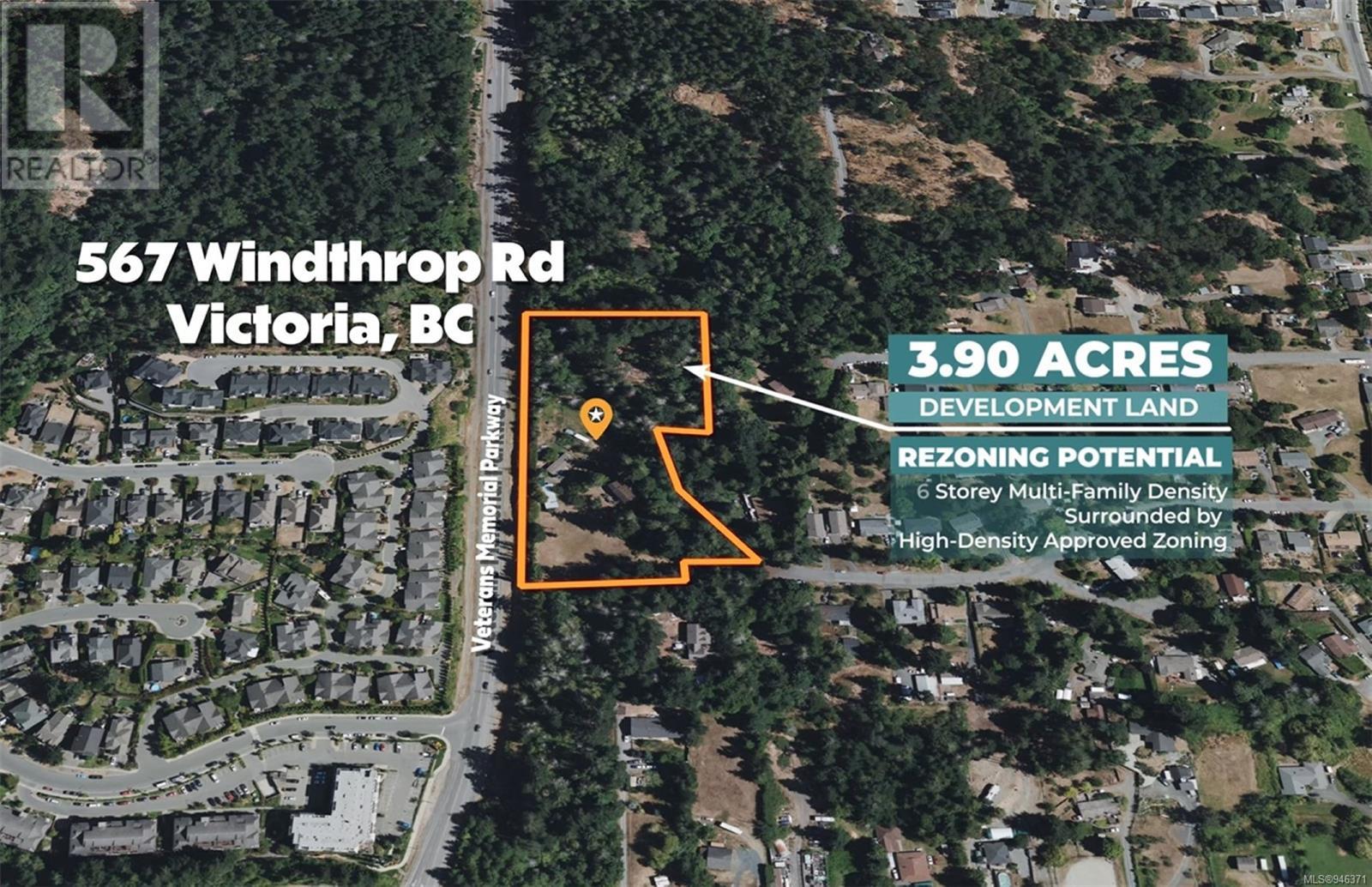- ©MLS 977927
- Area 2291 sq ft
- Bedrooms 3
- Bathrooms 3
- Parkings 2
Description
MAIN FLOOR LIVING! Welcome to The Crest at Royal Bay! This modern 2021-built townhouse offers over 1900 sq ft of beautifully designed living space. This gorgeous, private and quiet end unit features an inviting open-concept layout featuring a high-end chef’s kitchen with a spacious island and premium stainless steel Bosch appliances, perfect for hosting gatherings. The dining and living areas flow seamlessly, highlighted by a 40'' linear gas fireplace with a custom live edge wood mantle. Enjoy the sunny west-facing patio, ideal for outdoor relaxation. The main level boasts a grand primary bedroom with an adjoining den and a luxurious 5-piece bath featuring a separate tub and shower. Convenient main-level laundry, a stylish 2-piece bath, and a roomy double car garage enhance the home's functionality. Upstairs, discover a large family room opening to a private east-facing deck, along with two additional bedrooms and a 5-piece guest bath. Noteworthy features include elegant white maple cabinetry, easy-care light wood laminate floors, a sophisticated designer white wall color palette, 9 ft ceilings with vaulted sections, and modern heating and cooling systems for year-round comfort featuring high efficiency gas forced air furnace, AC, and gas hot water on demand, double car garage with EV charger rough in. The property is also equipped with a gas bib on the deck for your natural gas BBQ. With a sprawling west-facing fenced backyard and garden area, this home is perfect for gardening enthusiasts. Pet friendly, long term rentals ok, no age restrictions! Experience comfort and style in this unique townhouse at The Crest at Royal Bay. Welcome home! (id:48970) Show More
Details
- Constructed Date: 2021
- Property Type: Single Family
- Type: Row / Townhouse
- Total Finished Area: 1918 sqft
- Neighbourhood: Royal Bay
- Maintenance Fee: 475.00/Monthly
Features
- Pets Allowed With Restrictions
- Family Oriented
- Patio(s)
- Patio(s)
- Patio(s)
- Air Conditioned
- Forced air
Rooms Details For 130 467 Royal Bay Dr
| Type | Level | Dimension |
|---|---|---|
| Patio | Second level | 16 ft x 9 ft |
| Recreation room | Second level | 12 ft x 16 ft |
| Bathroom | Second level | 5-Piece |
| Bedroom | Second level | 11 ft x 14 ft |
| Bedroom | Second level | 12 ft x 9 ft |
| Patio | Main level | 20 ft x 8 ft |
| Bathroom | Main level | 2-Piece |
| Laundry room | Main level | 6 ft x 3 ft |
| Ensuite | Main level | 5-Piece |
| Kitchen | Main level | 14 ft x 10 ft |
| Primary Bedroom | Main level | 13 ft x 12 ft |
| Den | Main level | 11 ft x 6 ft |
| Living room | Main level | 12 ft x 13 ft |
| Dining room | Main level | 13 ft x 16 ft |
| Entrance | Main level | 8 ft x 10 ft |
| Patio | Main level | 12 ft x 14 ft |
Location
Similar Properties
For Sale
$ 1,175,000 $ 506 / Sq. Ft.

- 972328 ©MLS
- 3 Bedroom
- 3 Bathroom
For Sale
$ 5,000,000

- 946371 ©MLS
- 3 Bedroom
- 2 Bathroom
For Sale
$ 810,100 $ 437 / Sq. Ft.

- 973350 ©MLS
- 3 Bedroom
- 3 Bathroom


This REALTOR.ca listing content is owned and licensed by REALTOR® members of The Canadian Real Estate Association
Data provided by: Victoria Real Estate Board




