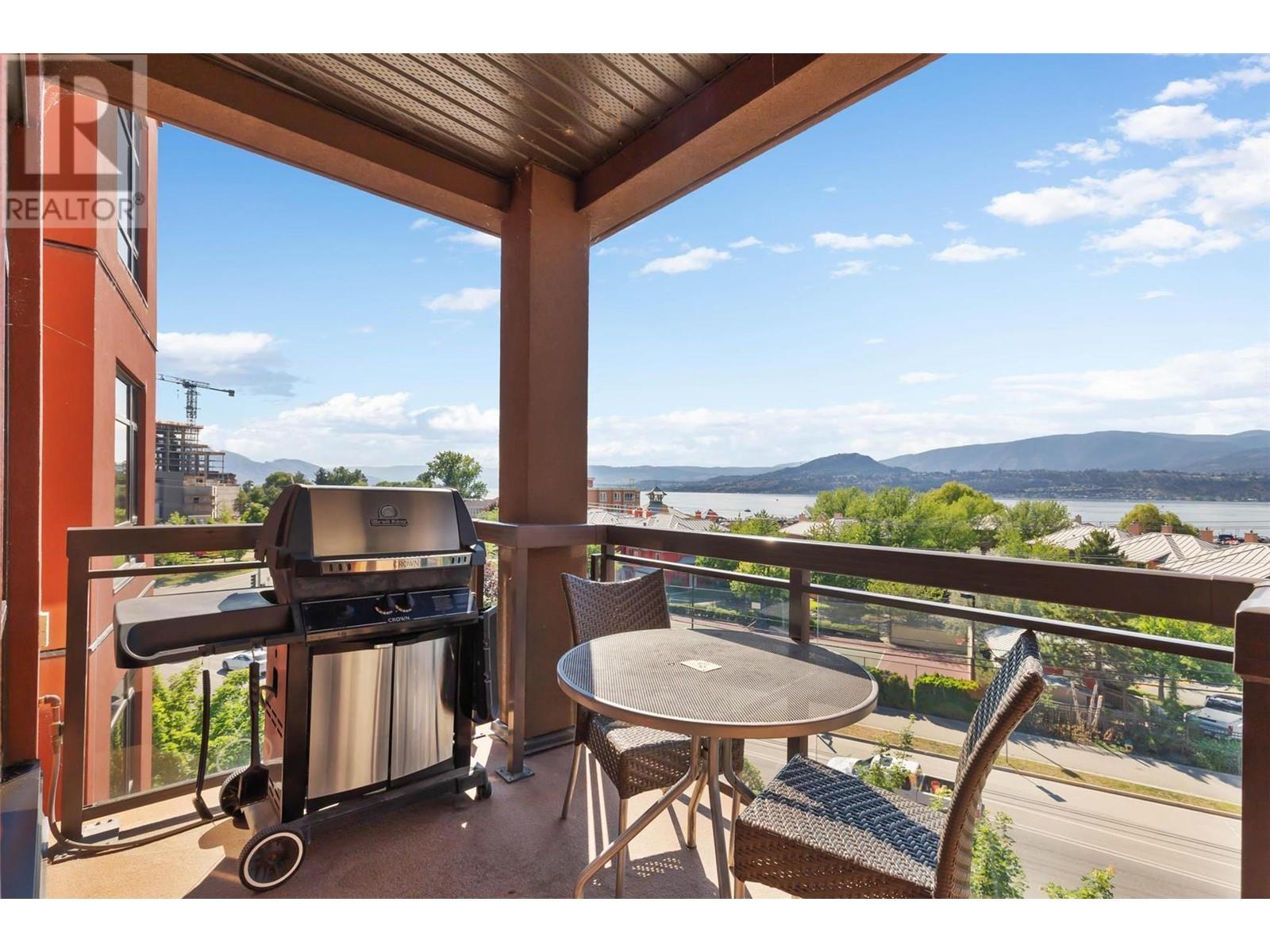- ©MLS 10325108
- Area 851 sq ft
- Bedrooms 2
- Bathrooms 2
- Parkings 1
Description
Live the resort lifestyle you have always wanted! This beautifully renovated and updated unit is mere steps away from the beach and parks, close to shopping, restaurants and coffee shop on ground level. Lounge by the pool area in the warm summer days, this unit is also ideally located on the same level as the pool, making that as easy stroll! This spacious 2 bed/ 2 bath unit has had many updates; new paint, new flooring, new lighting and fixtures, upgraded blinds, there is nothing to do but move on in. This unit can be sold turn key, making it an ideal rental property, or just move in and start enjoying the Okanagan lifestyle. (id:48970) Show More
Details
- Constructed Date: 2007
- Property Type: Single Family
- Type: Apartment
- Access Type: Easy access
- Community: Playa Del Sol
- Neighbourhood: Lower Mission
- Pool Type: Inground pool, Outdoor pool, Pool
- Maintenance Fee: 665.00/Monthly
Ammenities + Nearby
- Whirlpool
- Park
- Recreation
- Schools
- Shopping
- Park
- Recreation
- Schools
- Shopping
Features
- Rentals Allowed
- City view
- Lake view
- Mountain view
- Valley view
- View (panoramic)
- Refrigerator
- Dishwasher
- Dryer
- Range - Electric
- Microwave
- Washer
- Central air conditioning
- Forced air
- Storage, Locker
Rooms Details For 654 Cook Road Unit# 359
| Type | Level | Dimension |
|---|---|---|
| 3pc Ensuite bath | Main level | 8'0'' x 5'0'' |
| 4pc Bathroom | Main level | 8'0'' x 6'0'' |
| Primary Bedroom | Main level | 10'0'' x 11'0'' |
| Bedroom | Main level | 10'0'' x 10'0'' |
| Living room | Main level | 12'0'' x 11'0'' |
| Kitchen | Main level | 15'0'' x 11'0'' |
Location
Similar Properties
For Sale
$ 595,000 $ 733 / Sq. Ft.

- 10321056 ©MLS
- 2 Bedroom
- 2 Bathroom
For Sale
$ 575,000 $ 592 / Sq. Ft.

- 10320504 ©MLS
- 2 Bedroom
- 2 Bathroom
For Sale
$ 499,000 $ 644 / Sq. Ft.

- 10308459 ©MLS
- 2 Bedroom
- 1 Bathroom


This REALTOR.ca listing content is owned and licensed by REALTOR® members of The Canadian Real Estate Association
Data provided by: Okanagan-Mainline Real Estate Board




