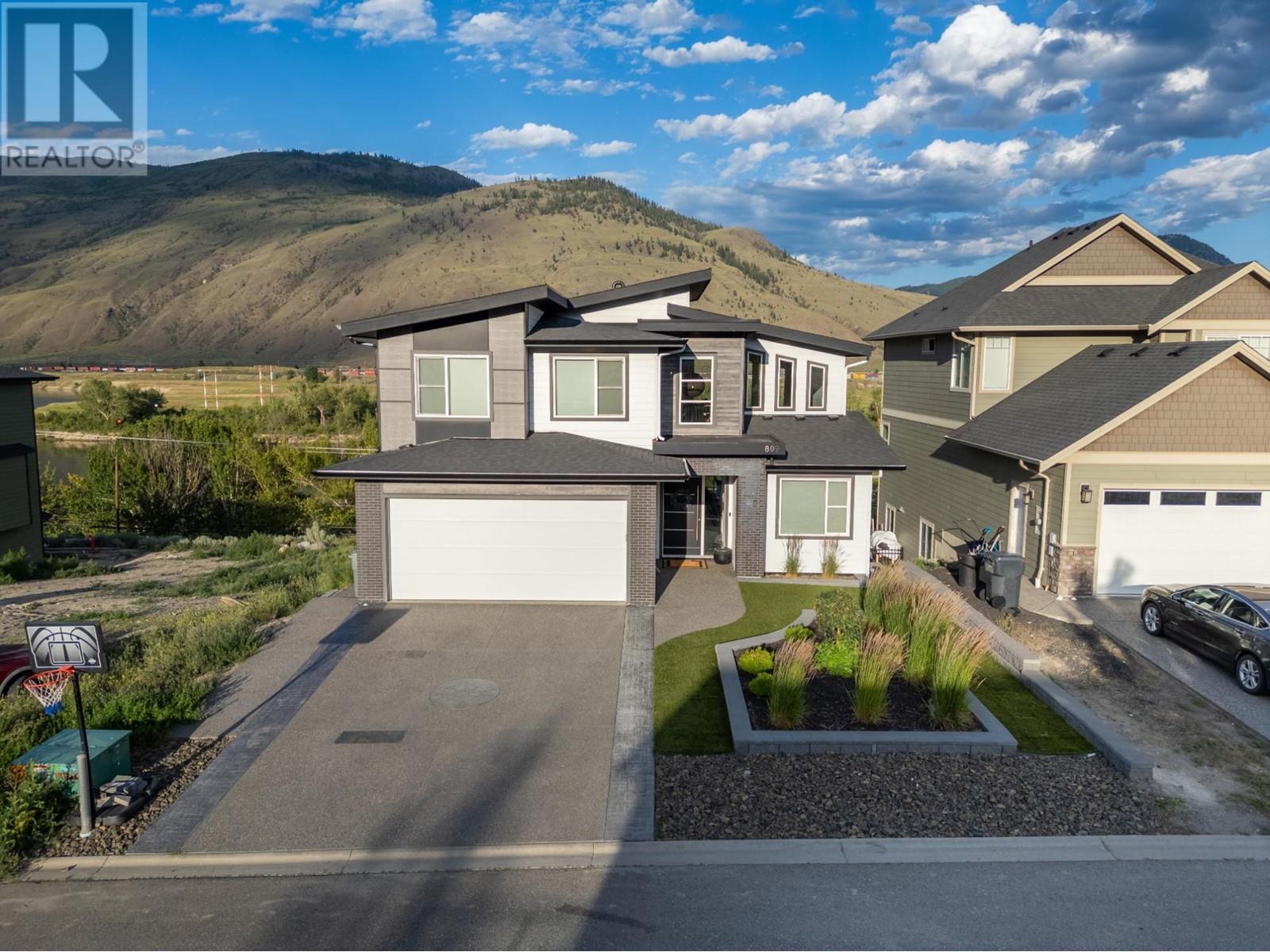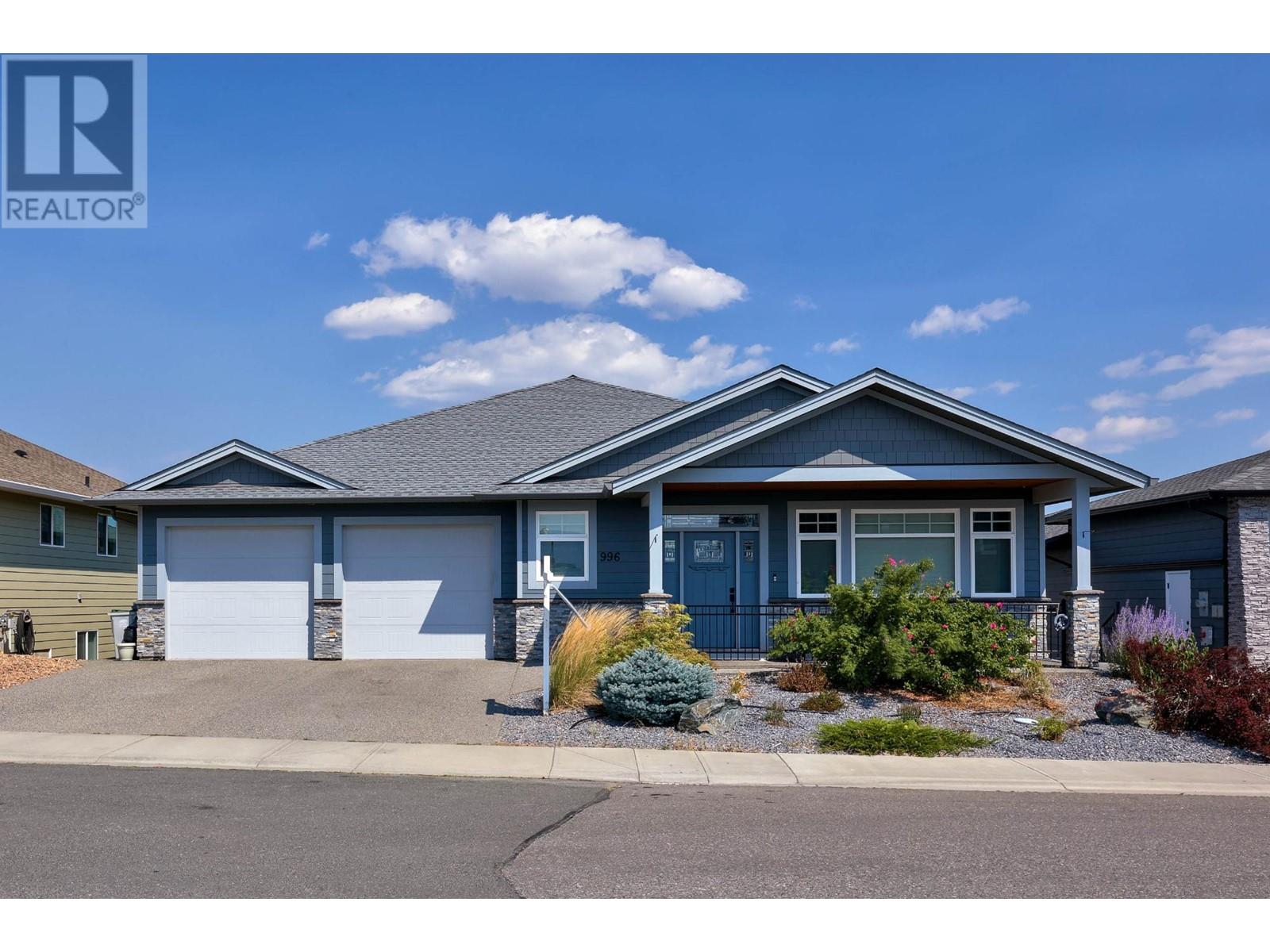- ©MLS 181175
- Area 3417 sq ft
- Bedrooms 6
- Bathrooms 6
Description
*OPEN HOUSE SATURDAY OCTOBER 5TH 1:00 PM - 3:00 PM* BRAND NEW HOME! Have you heard of a home with potential for TWO ONE-BEDROOM IN-LAW SUITES? Welcome to 803 Woodrush Court, located in a beautiful cul-de-sac in Westsyde. This stunning home, built by AJudgeBuilders, is truly one of a kind. Featuring 6 bedrooms and 5.5 bathrooms, it offers breathtaking views of the Thompson River and surrounding mountains. The basement is what makes this home truly unique, featuring a theatre room, two bathrooms, and a half bath, along with the potential to add two one-bedroom in-law suites. The main floor boasts a gorgeous kitchen with high-end finishes, plus a bedroom or office with a full bathroom. Upstairs, you'll find the master bedroom with a one-of-a-kind ensuite and walk-in closet, two more spacious bedrooms, another full bathroom, and a convenient laundry room. This home has everything you need for luxury living with ample space for family or guests! GST Applicable (id:48970) Show More
Details
- Property Type: Single Family
- Type: House
- Construction Material: Wood frame
- Access Type: Highway access
- Community: Westsyde
Ammenities + Nearby
- Shopping
- Golf Course
- Shopping
- Golf Course
Features
- Central location
- Cul-de-sac
- Quiet Area
- Family Oriented
- View of water
- Mountain view
- River view
- Central air conditioning
- Forced air
- Furnace
- Waterfront nearby
Rooms Details For 803 WOODRUSH CRT
| Type | Level | Dimension |
|---|---|---|
| 3pc Bathroom | Above | Measurements not available |
| 4pc Ensuite bath | Above | Measurements not available |
| Bedroom | Above | 13 ft ,6 in x 10 ft ,2 in |
| Primary Bedroom | Above | 16 ft ,6 in x 14 ft |
| Bedroom | Above | 11 ft ,10 in x 11 ft |
| Laundry room | Above | 7 ft ,4 in x 5 ft ,4 in |
| 3pc Bathroom | Basement | Measurements not available |
| 3pc Bathroom | Basement | Measurements not available |
| 2pc Bathroom | Basement | Measurements not available |
| Bedroom | Basement | 9 ft ,6 in x 10 ft ,6 in |
| Bedroom | Basement | 8 ft x 9 ft ,8 in |
| Recreational, Games room | Basement | 11 ft ,2 in x 15 ft ,6 in |
| Recreational, Games room | Basement | 9 ft x 15 ft |
| Other | Basement | 14 ft ,6 in x 8 ft ,8 in |
| 3pc Bathroom | Main level | Measurements not available |
| Kitchen | Main level | 13 ft ,10 in x 15 ft ,6 in |
| Dining room | Main level | 9 ft ,8 in x 15 ft ,6 in |
| Living room | Main level | 20 ft x 15 ft ,6 in |
| Bedroom | Main level | 9 ft ,6 in x 11 ft ,6 in |
| Foyer | Main level | 15 ft ,3 in x 5 ft ,1 in |
| Other | Main level | 3 ft ,6 in x 4 ft ,1 in |
Location
Similar Properties
For Sale
$ 1,249,000 $ 331 / Sq. Ft.

- 179741 ©MLS
- 6 Bedroom
- 5 Bathroom
For Sale
$ 1,250,000 $ 313 / Sq. Ft.

- 180251 ©MLS
- 6 Bedroom
- 5 Bathroom
For Sale
$ 799,000 $ 285 / Sq. Ft.

- 179725 ©MLS
- 6 Bedroom
- 4 Bathroom


This REALTOR.ca listing content is owned and licensed by REALTOR® members of The Canadian Real Estate Association
Data provided by: Kamloops & District Real Estate Association




