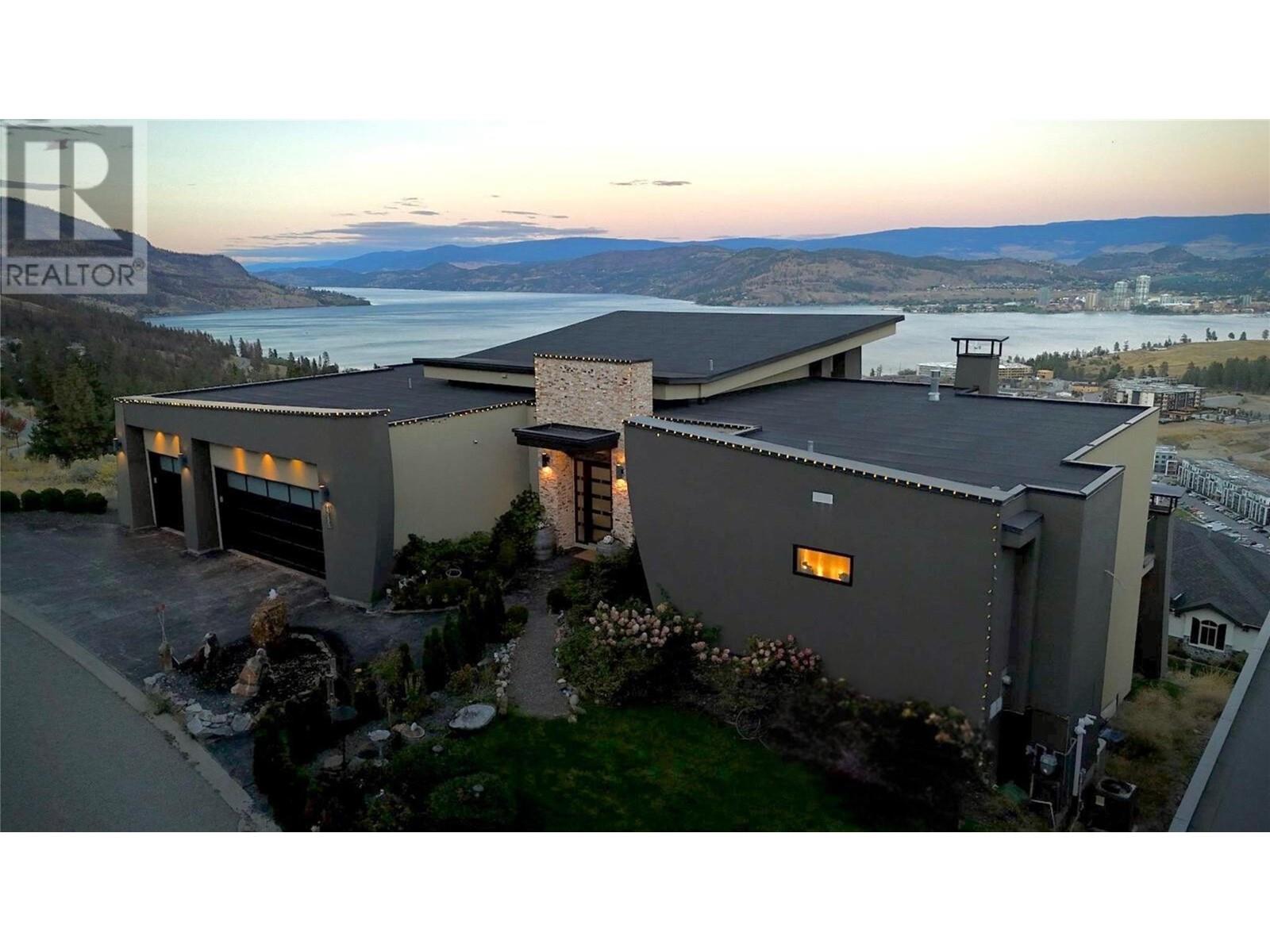- ©MLS 10325326
- Area 4203 sq ft
- Bedrooms 6
- Bathrooms 6
- Parkings 2
Description
This stunning brand new modern home features high ceilings and an open-concept kitchen with a massive island, perfect for entertaining. The main floor includes a versatile room that can serve as an office or a bedroom, alongside a full bathroom for convenience. On the second level you'll find four spacious bedrooms and three full bathrooms, including a luxurious primary suite with a feature wall, an ensuite boasting a double vanity, a freestanding tub, and a separate shower. The lower level includes a legal two-bedroom suite and a studio suite, ideal for guests or rental income. Enjoy a private backyard with breathtaking mountain views, all while being close to schools, parks, and just minutes from downtown Kelowna. This is contemporary living at its finest. (id:48970) Show More
Details
- Constructed Date: 2024
- Property Type: Single Family
- Type: House
- Access Type: Easy access
- Architectural Style: Contemporary
- Neighbourhood: West Kelowna Estates
- Maintenance Fee: 99.68/Monthly
Ammenities + Nearby
- Golf Nearby
- Public Transit
- Park
- Recreation
- Schools
- Shopping
- Golf Nearby
- Public Transit
- Park
- Recreation
- Schools
- Shopping
Features
- Private setting
- Central island
- Two Balconies
- Pet Restrictions
- City view
- Mountain view
- Valley view
- Refrigerator
- Dishwasher
- Range - Electric
- Cooktop - Gas
- Microwave
- Hood Fan
- Washer & Dryer
- Washer/Dryer Stack-Up
- Wine Fridge
- Oven - Built-In
- Central air conditioning
- Smoke Detector Only
- Baseboard heaters
- Forced air
- Storage
Rooms Details For 830 Westview Way Unit# 30
| Type | Level | Dimension |
|---|---|---|
| Bedroom | Second level | 13'1'' x 9'11'' |
| Full bathroom | Second level | 8'6'' x 6'9'' |
| Other | Second level | 3'8'' x 4'6'' |
| Bedroom | Second level | 10'4'' x 9'11'' |
| Full bathroom | Second level | 5' x 9'11'' |
| Other | Second level | 7'4'' x 9' |
| Bedroom | Second level | 11'4'' x 19'5'' |
| Other | Second level | 9'3'' x 7'7'' |
| 5pc Ensuite bath | Second level | 9'3'' x 11'5'' |
| Primary Bedroom | Second level | 15'1'' x 16'4'' |
| Living room | Second level | 16'9'' x 16'9'' |
| Laundry room | Basement | 3' x 2'11'' |
| Utility room | Basement | 6'9'' x 3'4'' |
| Storage | Basement | 3' x 6'9'' |
| Full bathroom | Basement | 7'7'' x 4'10'' |
| Bedroom - Bachelor | Basement | 14'6'' x 23'3'' |
| Laundry room | Main level | 4'11'' x 14'5'' |
| Office | Main level | 9'1'' x 12'4'' |
| 3pc Bathroom | Main level | 4'11'' x 8'5'' |
| Foyer | Main level | 18'3'' x 17'6'' |
| Kitchen | Main level | 19'7'' x 11'4'' |
| Dining room | Main level | 19'7'' x 10'3'' |
Location
Similar Properties
For Sale
$ 2,080,000 $ 409 / Sq. Ft.

- 10325406 ©MLS
- 6 Bedroom
- 4 Bathroom
For Sale
$ 1,975,000 $ 337 / Sq. Ft.

- 10324499 ©MLS
- 6 Bedroom
- 5 Bathroom
For Sale
$ 899,000 $ 318 / Sq. Ft.

- 10322857 ©MLS
- 6 Bedroom
- 4 Bathroom


This REALTOR.ca listing content is owned and licensed by REALTOR® members of The Canadian Real Estate Association
Data provided by: Okanagan-Mainline Real Estate Board




