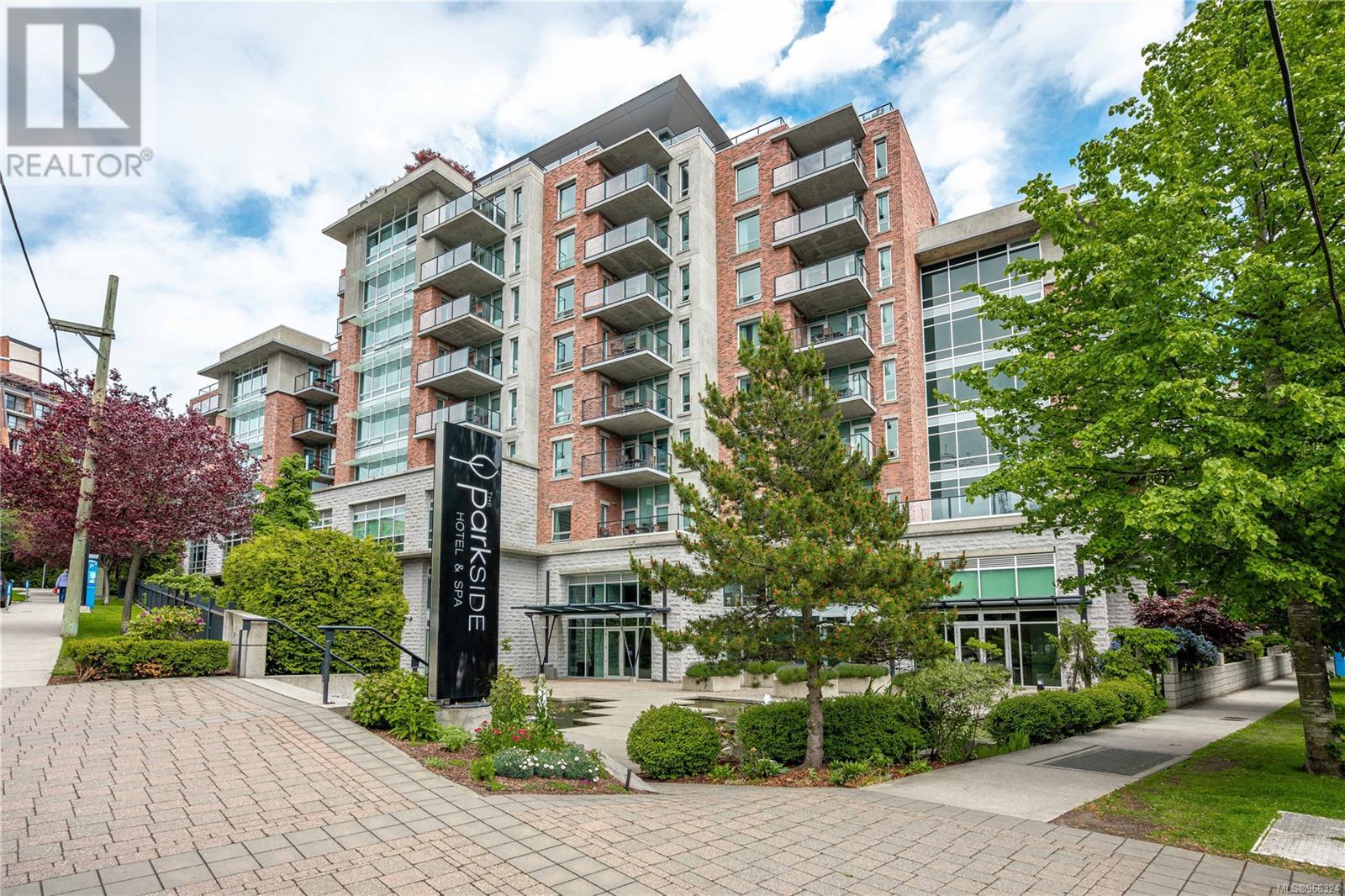- ©MLS 977364
- Area 534 sq ft
- Bedrooms 1
- Bathrooms 1
Description
Experience the epitome of vacation luxury through fractional ownership at Parkside Victoria Resort & Spa. This sophisticated 1-bedroom, 1-bathroom condo offers a delightful eat-in kitchen, a cozy gas fireplace, and ample space for relaxation, complemented by a convenient walk-in closet and a spacious patio. Immerse yourself in the abundance of amenities, including a 25-meter pool, rejuvenating hot tub, state-of-the-art fitness center, a 29-seat theatre, rooftop deck, EV charging, and 24-hour guest services with a dedicated concierge. The resort's prime location ensures easy access to Beacon Hill Park, the iconic Inner Harbour, charming restaurants, cafes, museums, and thrilling attractions that Victoria has to offer. Additionally, you're just minutes away from golf courses, marinas, parks, and a myriad of outdoor activities.Your ownership fee encompasses strata, property taxes, utilities, maintenance, and housekeeping, providing a worry-free environment for your enjoyment. Optimize your investment by renting out your suite during periods of non-use. Own a piece of paradise in Victoria's premier resort destination, with close proximity to golf courses, marinas, and a wealth of outdoor activities. (id:48970) Show More
Details
- Constructed Date: 2008
- Property Type: Single Family
- Type: Apartment
- Total Finished Area: 534 sqft
- Access Type: Road access
- Architectural Style: Westcoast
- Community: Parkside Hotel & Spa
- Neighbourhood: Downtown
- Maintenance Fee: 681.00/Monthly
Features
- Pets not Allowed
- Family Oriented
- Patio(s)
- Fire alarm system
- Sprinkler System-Fire
- Baseboard heaters
Rooms Details For A216(Sept) 810 Humboldt St
| Type | Level | Dimension |
|---|---|---|
| Bathroom | Main level | 4-Piece |
| Patio | Main level | 14'7 x 9'4 |
| Living room | Main level | 11'9 x 13'0 |
| Kitchen | Main level | 9'11 x 10'4 |
| Primary Bedroom | Main level | 10'11 x 14'3 |
| Entrance | Main level | 3'8 x 5'4 |
Location
Similar Properties
For Sale
$ 75,000 $ 93 / Sq. Ft.

- 966324 ©MLS
- 1 Bedroom
- 2 Bathroom
For Sale
$ 674,900 $ 985 / Sq. Ft.

- 978692 ©MLS
- 1 Bedroom
- 1 Bathroom
For Sale
$ 750,000 $ 766 / Sq. Ft.

- 972386 ©MLS
- 1 Bedroom
- 2 Bathroom


This REALTOR.ca listing content is owned and licensed by REALTOR® members of The Canadian Real Estate Association
Data provided by: Victoria Real Estate Board




