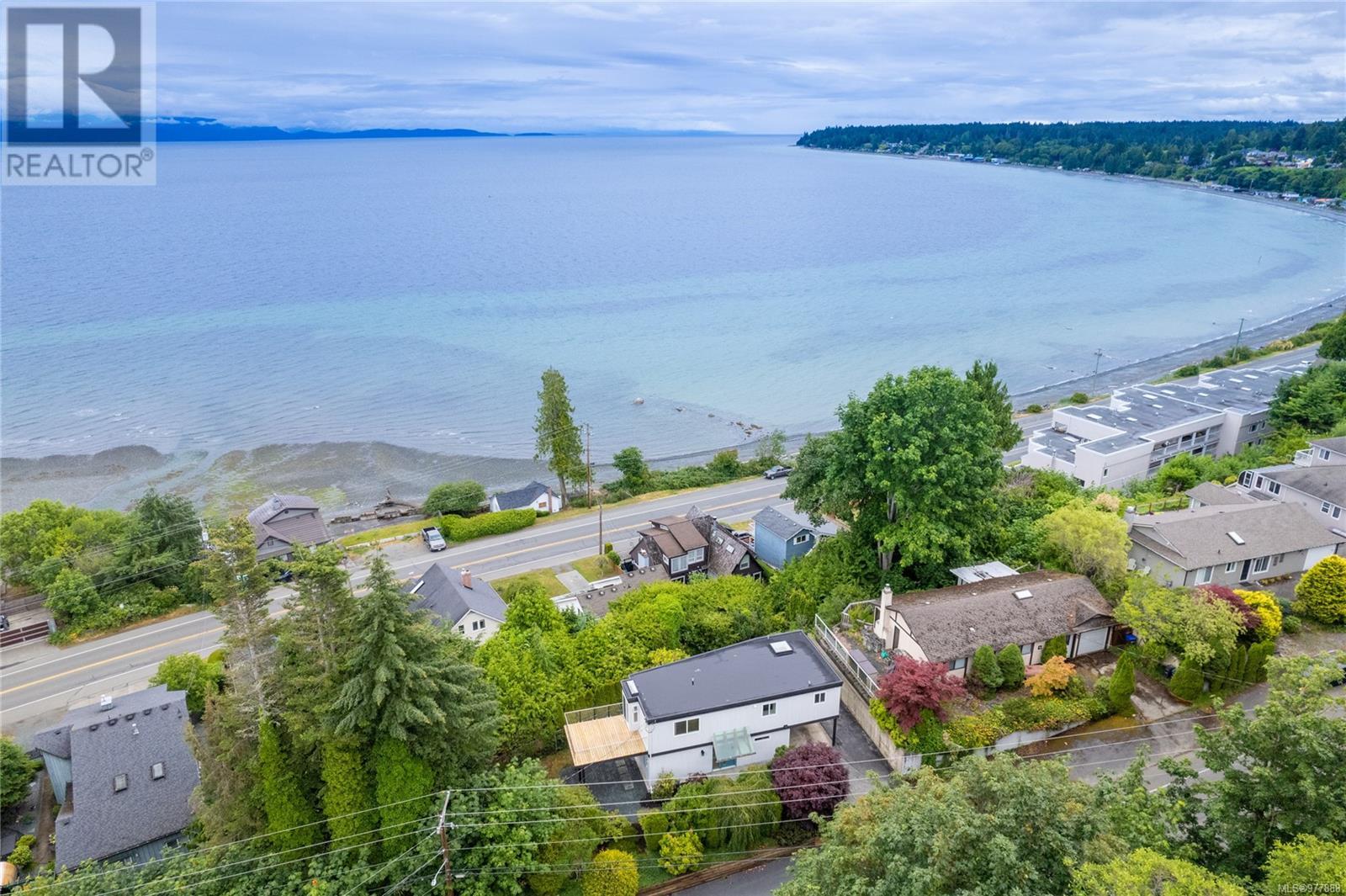- ©MLS 977456
- Area 3000 sq ft
- Bedrooms 3
- Bathrooms 3
- Parkings 3
Description
STUNNING OCEAN VIEW condo in the heart of Qualicum Beach! This unique property offers luxury, flexibility, & breathtaking views. In addition to the main 2,373 sq.ft home, it features a 1-bedroom 560 sq.ft self-contained suite, perfect for rental income, extended family, or a caretaker. The main home boasts an open-concept layout with two spacious bedrooms, a den, & a Great Room that captures the essence of coastal living with stunning views of the Salish Sea, Coastal Mountains & spectacular sunrises. Elegant finishes:quartz countertops, hardwood floors,custom millwork.Even future-ready for aging in place with a roughed-in elevator shaft! Steps from the beach & walking trails, this pet-friendly condo allows you to embrace the coastal lifestyle fully. Enjoy the charm of Qualicum Beach with its shops, cafes, & serene atmosphere. Extended garage provides ample storage & workshop space.Don't miss this rare opportunity to live in luxury and embrace the coastal lifestyle at Qualicum Beach! (id:48970) Show More
Details
- Constructed Date: 2011
- Property Type: Single Family
- Type: Row / Townhouse
- Total Finished Area: 2886 sqft
- Access Type: Road access
- Architectural Style: Westcoast
- Neighbourhood: Qualicum Beach
- Maintenance Fee: 375.00/Monthly
Features
- Corner Site
- Marine Oriented
- Pets Allowed With Restrictions
- Family Oriented
- Ocean view
- Air Conditioned
- Baseboard heaters
- Heat Pump
- Heat Recovery Ventilation (HRV)
Rooms Details For 1101 333 Garrett Rd
| Type | Level | Dimension |
|---|---|---|
| Storage | Lower level | 5 ft x 5 ft |
| Utility room | Lower level | 13'5 x 8'7 |
| Laundry room | Lower level | Measurements not available x 11 ft |
| Bathroom | Lower level | 4-Piece |
| Family room | Lower level | Measurements not available x 14 ft |
| Bedroom | Lower level | 12 ft x Measurements not available |
| Storage | Main level | 4'8 x 4'9 |
| Den | Main level | 9'2 x 12'6 |
| Bathroom | Main level | 3-Piece |
| Bedroom | Main level | 16 ft x Measurements not available |
| Ensuite | Main level | 5-Piece |
| Primary Bedroom | Main level | 14'1 x 12'6 |
| Kitchen | Main level | 9'6 x 11'7 |
| Dining room | Main level | 22 ft x Measurements not available |
| Living room | Main level | 26 ft x Measurements not available |
Location
Similar Properties
For Sale
$ 899,900 $ 563 / Sq. Ft.

- 977888 ©MLS
- 3 Bedroom
- 3 Bathroom
For Sale
$ 929,000 $ 440 / Sq. Ft.

- 976227 ©MLS
- 3 Bedroom
- 2 Bathroom
For Sale
$ 935,000 $ 473 / Sq. Ft.

- 977041 ©MLS
- 3 Bedroom
- 2 Bathroom


This REALTOR.ca listing content is owned and licensed by REALTOR® members of The Canadian Real Estate Association
Data provided by: Vancouver Island Real Estate Board




