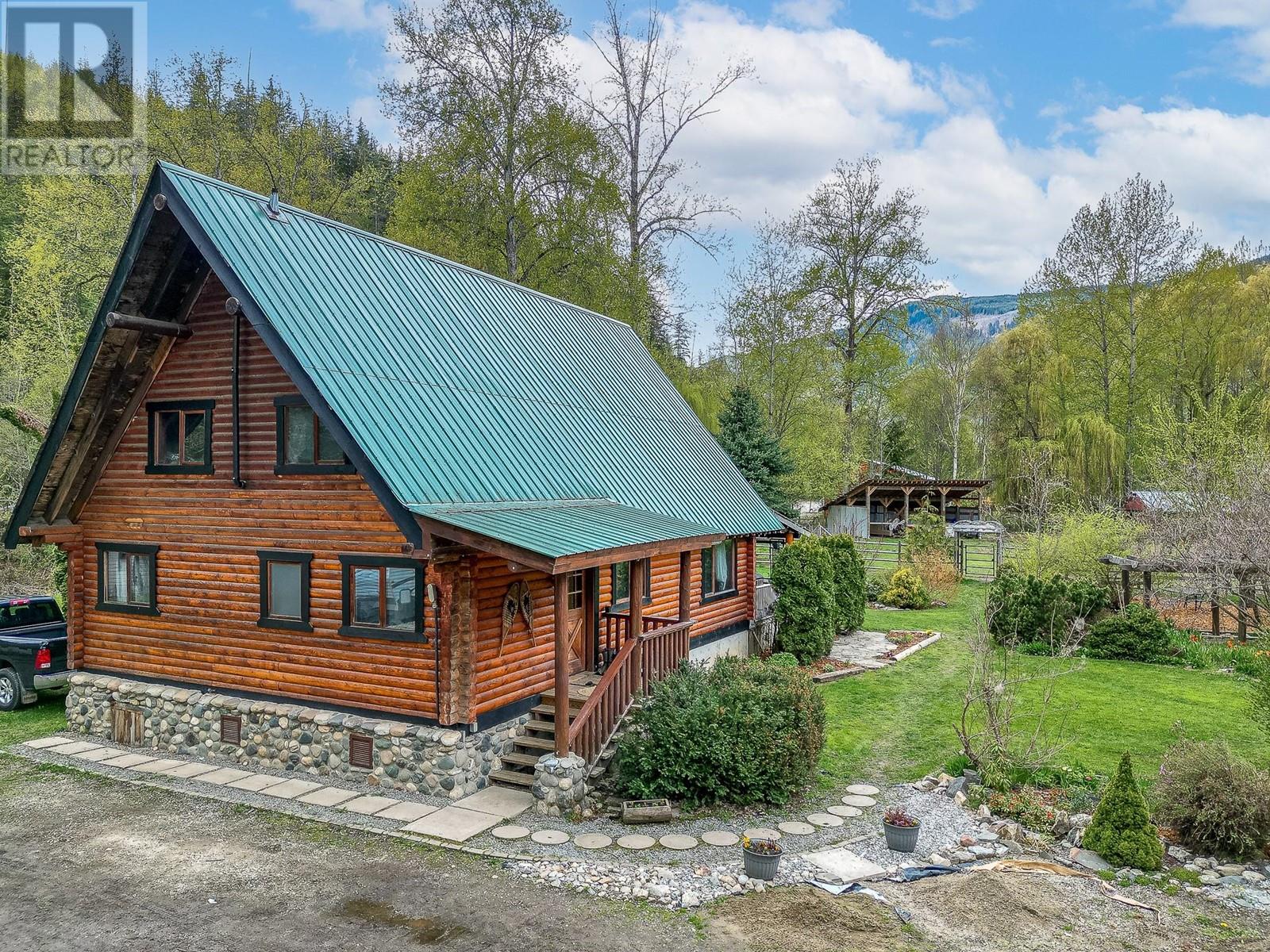- ©MLS 10325729
- Area 1040 sq ft
- Bedrooms 2
- Bathrooms 2
- Parkings 22
Description
Experience the epitome of rural living in this thoroughly renovated home. Offering desirable features like a wraparound deck and vaulted ceilings. Situated on a sprawling 14.92-acre parcel along the tranquil Eagle River, this property boasts over 2000 feet of collective water frontage, encompassing both river and pond landscapes, with a private sandy beach! With 1 title and 3 parcels—approximately 10+ acres of flat terrain, 1+/- acre across the river, and 3+/- acres across the road—versatility is at your fingertips. Further enhancing the property's appeal is a detached shop and garage, offering practical solutions for storage and hobbies, or expanded living options. Seize the opportunity to bring your ideas to life in the heart of the Shuswap region. Uncover the rarity of a hobby farm, catering to all kinds of adventurers. Snowmobilers and horse enthusiast’s heaven. Immerse yourself in a setting that seamlessly combines natural beauty with extensive possibilities. The sheer potential of this property is limitless, promising a lifestyle that marries serenity with innovation. Don't miss the chance to make this exceptional piece of real estate your own. Welcome to the Shuswap, where big dreams could meet reality on this property. (id:48970) Show More
Details
- Constructed Date: 1968
- Property Type: Single Family
- Type: House
- Access Type: Easy access
- Neighbourhood: Sicamous
Features
- Private setting
- Treed
- Irregular lot size
- Rural Setting
- River view
- Mountain view
- View of water
- View (panoramic)
- See Remarks
Rooms Details For 2269 Solsqua Road
| Type | Level | Dimension |
|---|---|---|
| 3pc Bathroom | Main level | 8'5'' x 7'2'' |
| Primary Bedroom | Main level | 7'11'' x 16'9'' |
| 3pc Bathroom | Main level | 7'5'' x 8'5'' |
| Bedroom | Main level | 9'8'' x 8'4'' |
| Foyer | Main level | 4'0'' x 8'0'' |
| Kitchen | Main level | 11'7'' x 17'11'' |
| Living room | Main level | 13'9'' x 19'1'' |
Location
Similar Properties
For Sale
$ 799,900 $ 622 / Sq. Ft.

- 10305939 ©MLS
- 2 Bedroom
- 2 Bathroom
For Sale
$ 229,000 $ 252 / Sq. Ft.

- 10321085 ©MLS
- 2 Bedroom
- 1 Bathroom
For Sale
$ 299,950 $ 313 / Sq. Ft.

- 10320783 ©MLS
- 2 Bedroom
- 2 Bathroom


This REALTOR.ca listing content is owned and licensed by REALTOR® members of The Canadian Real Estate Association
Data provided by: Okanagan-Mainline Real Estate Board




