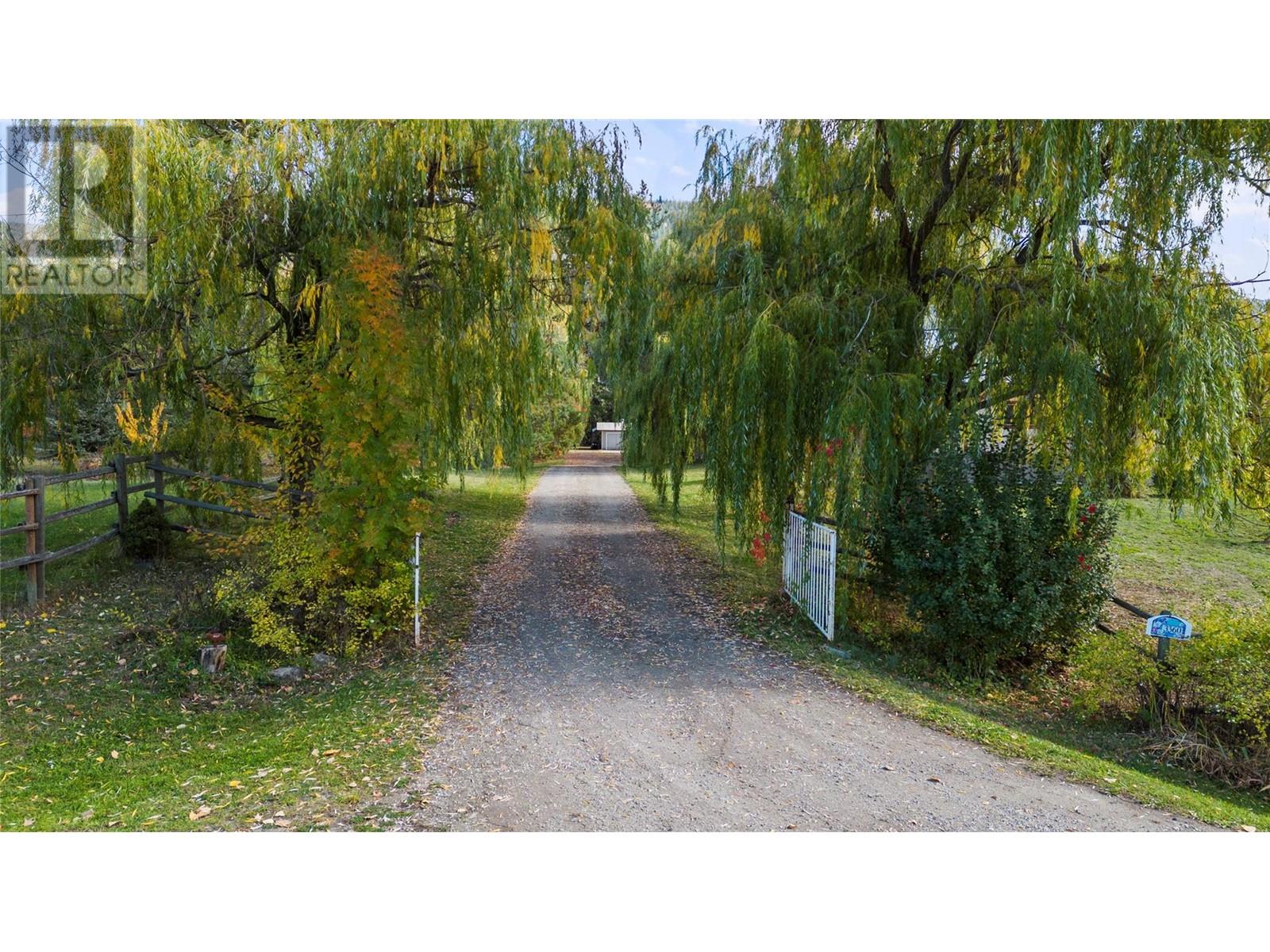- ©MLS 10325522
- Area 1826 sq ft
- Bedrooms 3
- Bathrooms 3
- Parkings 1
Description
PARK LIKE SETTING WITH LAKEVIEW.....Beautifully maintained 1826 sq ft rancher in popular Raven Subdivision. This bright tastefully finished rancher ticks all the boxes, 3 bedroom 3 bath with spacious open living, kitchen and dining rooms. Generous primary bedroom with ensuite w/heated floor, 2 guest bedrooms, 2 full bathrooms, laundry and boot room round out the floor plan. This home is immaculate and features central air, n/g fireplace, single garage with an attached shop area, carport, and covered paving stone patio with privacy screens and a heater to enjoy year round entertaining. Incredibly private yard with mature landscaping and stunning lakeview. Furnishings Negotiable. (id:48970) Show More
Details
- Constructed Date: 1987
- Property Type: Single Family
- Type: House
- Neighbourhood: NE Salmon Arm
Features
- Refrigerator
- Dishwasher
- Dryer
- Range - Electric
- Microwave
- Washer
- Central air conditioning
- Forced air
- See remarks
Rooms Details For 4861 11 Street NE
| Type | Level | Dimension |
|---|---|---|
| Foyer | Main level | 7'1'' x 5'7'' |
| Mud room | Main level | 10'6'' x 6'9'' |
| Laundry room | Main level | 8'6'' x 2'6'' |
| Family room | Main level | 19'1'' x 14'3'' |
| 3pc Bathroom | Main level | 13'11'' x 6'11'' |
| Bedroom | Main level | 14' x 12'3'' |
| Bedroom | Main level | 12'6'' x 8'3'' |
| 4pc Bathroom | Main level | 7'6'' x 5'2'' |
| 3pc Ensuite bath | Main level | 9'7'' x 6'2'' |
| Primary Bedroom | Main level | 16'9'' x 11'6'' |
| Dining room | Main level | 12'6'' x 8'7'' |
| Living room | Main level | 16'2'' x 16'2'' |
| Kitchen | Main level | 14'6'' x 10'8'' |
Location
Similar Properties
For Sale
$ 1,190,000 $ 451 / Sq. Ft.

- 10326584 ©MLS
- 3 Bedroom
- 3 Bathroom
For Sale
$ 1,399,000 $ 769 / Sq. Ft.

- 10327056 ©MLS
- 3 Bedroom
- 3 Bathroom
For Sale
$ 1,250,000 $ 626 / Sq. Ft.

- 10326397 ©MLS
- 3 Bedroom
- 2 Bathroom


This REALTOR.ca listing content is owned and licensed by REALTOR® members of The Canadian Real Estate Association
Data provided by: Okanagan-Mainline Real Estate Board




