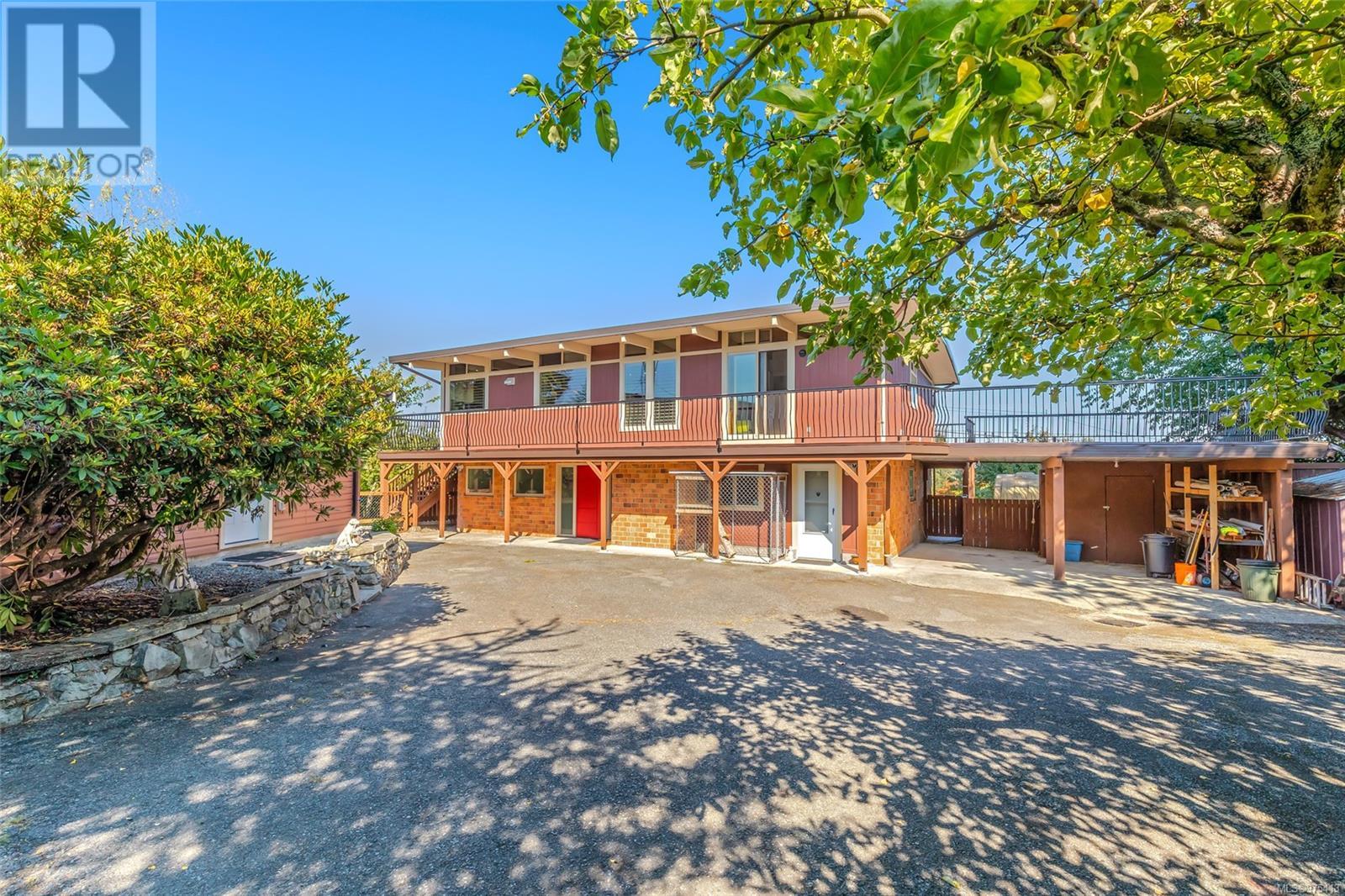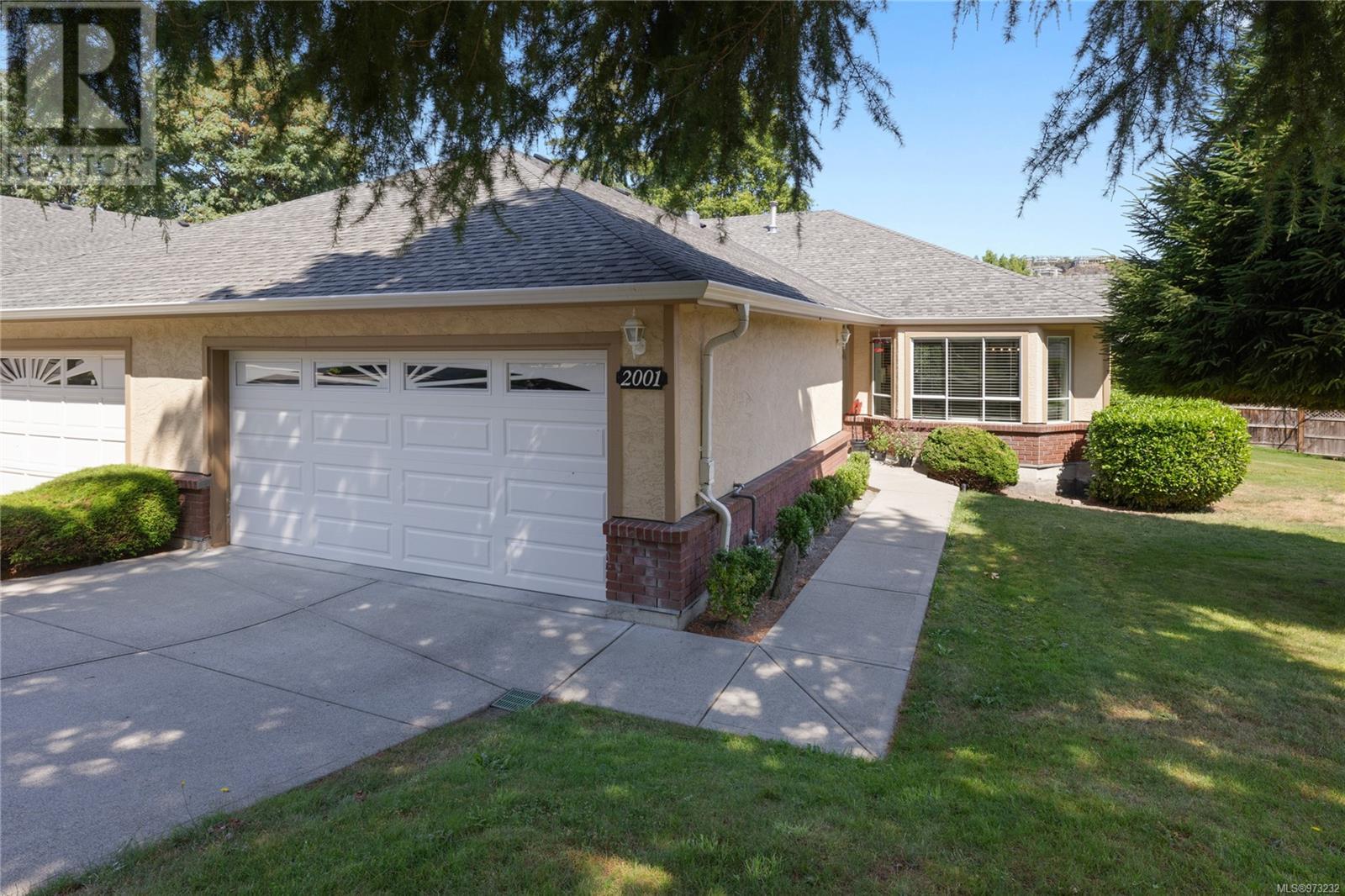- ©MLS 978147
- Area 4038 sq ft
- Bedrooms 3
- Bathrooms 3
- Parkings 4
Description
Welcome to this immaculate 3-bedroom, 3-bathroom home that offers the perfect blend of comfort, functionality, and serene living. Located in a highly desirable neighborhood with direct access to the Nanaimo Golf Course, this property is a true gem. The home features three bedrooms, including a primary with its own ensuite bathroom. Additionally, the property boasts a dedicated workshop, perfect for hobbyists or those in need of extra storage space, conveniently located for easy access to tools and projects. A spacious double garage provides secure parking as well as additional storage options. Outside, the beautifully landscaped yard, with its mature trees and garden areas, offers a tranquil, park-like atmosphere, ideal for relaxing or entertaining guests. Golf enthusiasts will love the direct access to the renowned Nanaimo Golf Course, making this home a golfer’s dream. Don’t miss the opportunity to make this stunning home your own. Contact us today for a private viewing! (id:48970) Show More
Details
- Constructed Date: 1972
- Property Type: Single Family
- Type: House
- Total Finished Area: 1659 sqft
- Access Type: Road access
- Neighbourhood: Departure Bay
Features
- See remarks
- Shed
- Workshop
- Refrigerator
- Stove
- Washer
- Dryer
- Central air conditioning
- Forced air
- Heat Pump
Rooms Details For 2750 Country Club Dr
| Type | Level | Dimension |
|---|---|---|
| Primary Bedroom | Second level | 12'10 x 12'0 |
| Bedroom | Second level | 8'8 x 8'9 |
| Bedroom | Second level | 11'10 x 12'1 |
| Bathroom | Second level | 4'10 x 10'9 |
| Ensuite | Second level | 3'11 x 8'10 |
| Storage | Lower level | 3'0 x 6'7 |
| Laundry room | Lower level | 9'3 x 15'4 |
| Family room | Lower level | 13'9 x 21'10 |
| Bathroom | Lower level | 9'3 x 7'5 |
| Workshop | Main level | 9'5 x 16'4 |
| Living room | Main level | 13'5 x 17'6 |
| Kitchen | Main level | 9'3 x 13'8 |
| Entrance | Main level | 13'5 x 5'5 |
| Dining room | Main level | 9'10 x 9'3 |
Location
Similar Properties
For Sale
$ 1,149,900 $ 454 / Sq. Ft.

- 975413 ©MLS
- 3 Bedroom
- 3 Bathroom
For Sale
$ 889,900 $ 290 / Sq. Ft.

- 973232 ©MLS
- 3 Bedroom
- 3 Bathroom
For Sale
$ 679,900 $ 370 / Sq. Ft.

- 980642 ©MLS
- 3 Bedroom
- 3 Bathroom


This REALTOR.ca listing content is owned and licensed by REALTOR® members of The Canadian Real Estate Association
Data provided by: Vancouver Island Real Estate Board




