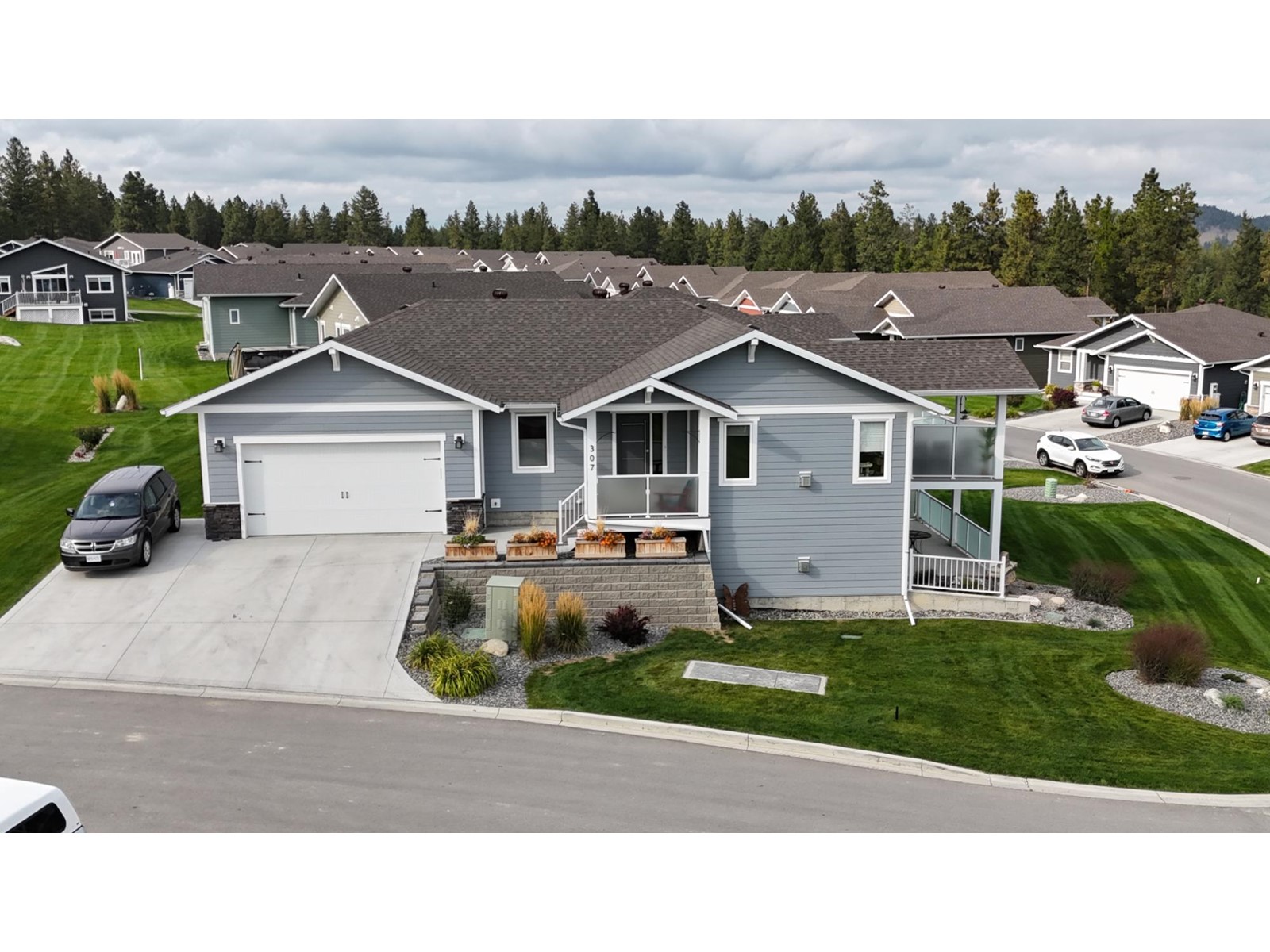- ©MLS 2479903
- Area 1528 sq ft
- Bedrooms 3
- Bathrooms 3
Description
Discover the magic of modern living in this stunning Fisher Peak Townhouse built in 2018 by New Dawn. This home is designed for comfort, style and security. With an attached garage with automatic door opener, you enter into the foyer opening into a large family room with access to the back yard. Enjoy high end finishes like quartz counters in the kitchen, stainless steel appliances and central air conditioning. Featuring an open living, dining and kitchen, perfect for entertaining. Glass sliding doors take you to a balcony ideal for relaxing, watching the sun rise or barbequing! There's a sunny laundry room, 2.5 baths, 3 sizable bedrooms and a location like no other. Close to recreation, shops, schools, transit, restaurants, trails and so much more! Call your REALTOR(R) to view today! (id:48970) Show More
Details
- Constructed Date: 2018
- Property Type: Single Family
- Type: Row / Townhouse
- Construction Material: Wood frame
- Access Type: Easy access
- Community: Cranbrook North
- Maintenance Fee: 317.33/Monthly
Ammenities + Nearby
- Recreation Nearby
- Public Transit
- Park
- Recreation Nearby
- Public Transit
- Park
Features
- Central location
- Cul-de-sac
- Flat site
- Balcony
- Quiet Area
- Rent With Restrictions
- Pets Allowed With Restrictions
- Mountain view
- Dryer
- Refrigerator
- Washer
- Window Coverings
- Dishwasher
- Stove
- Central air conditioning
- Forced air
Rooms Details For 23 - 1840 KELOWNA CRESCENT
| Type | Level | Dimension |
|---|---|---|
| Full bathroom | Above | Measurements not available |
| Bedroom | Above | 11'2 x 13'5 |
| Bedroom | Above | 8'3 x 11'1 |
| Primary Bedroom | Above | 112'6 x 12'1 |
| Ensuite | Above | Measurements not available |
| Foyer | Lower level | 6'11 x 19'11 |
| Family room | Lower level | 14'1 x 17'10 |
| Living room | Main level | 13'9 x 17'9 |
| Dining room | Main level | 13'9 x 9'5 |
| Kitchen | Main level | 12'4 x 11'2 |
| Partial bathroom | Main level | Measurements not available |
Location
Similar Properties
For Sale
$ 579,000 $ 273 / Sq. Ft.

- 2479721 ©MLS
- 3 Bedroom
- 3 Bathroom
For Sale
$ 899,900 $ 371 / Sq. Ft.

- 2477771 ©MLS
- 3 Bedroom
- 3 Bathroom
For Sale
$ 629,900 $ 227 / Sq. Ft.

- 2480013 ©MLS
- 3 Bedroom
- 3 Bathroom


This REALTOR.ca listing content is owned and licensed by REALTOR® members of The Canadian Real Estate Association
Data provided by: Kootenay Real Estate Board




