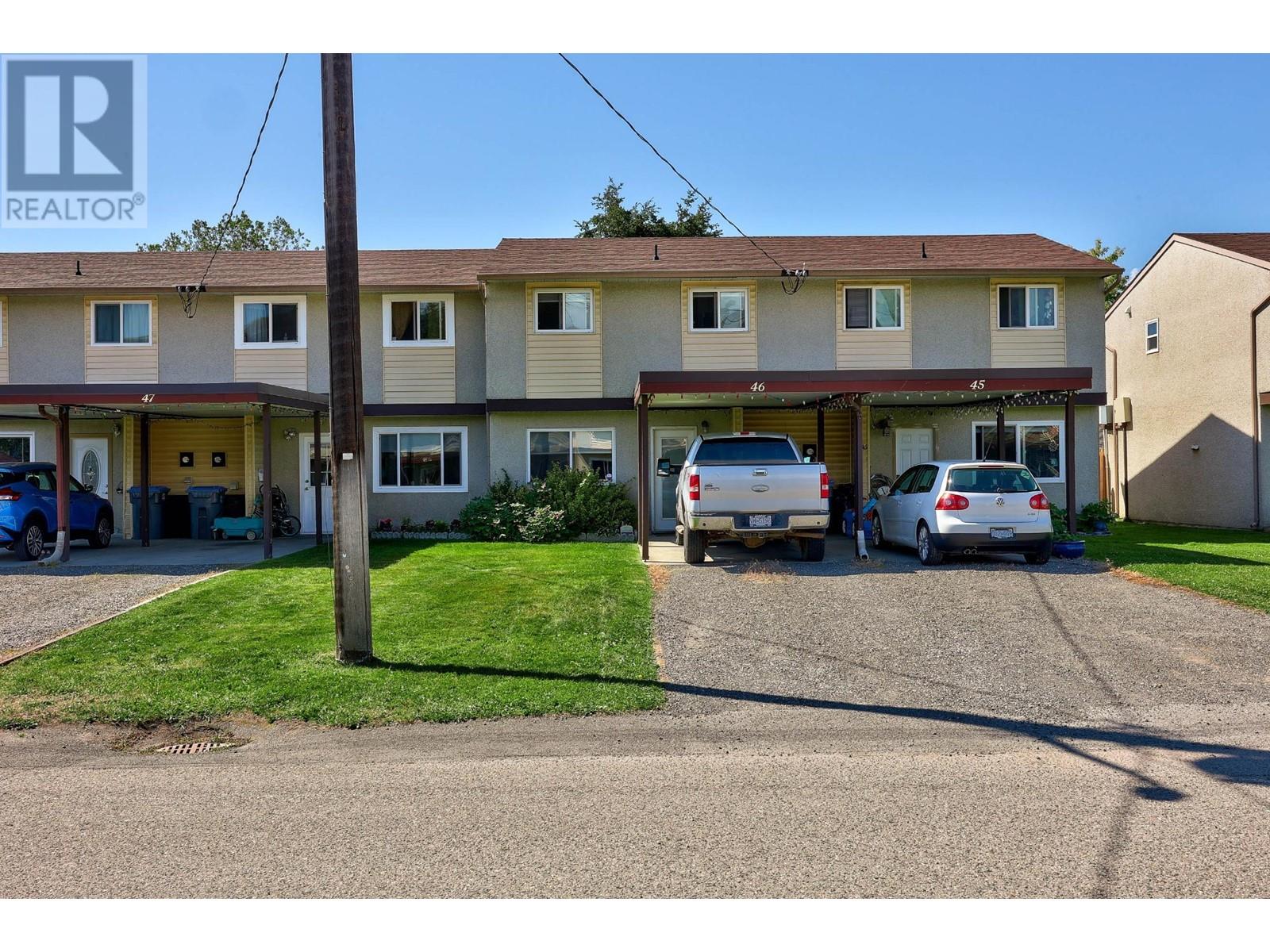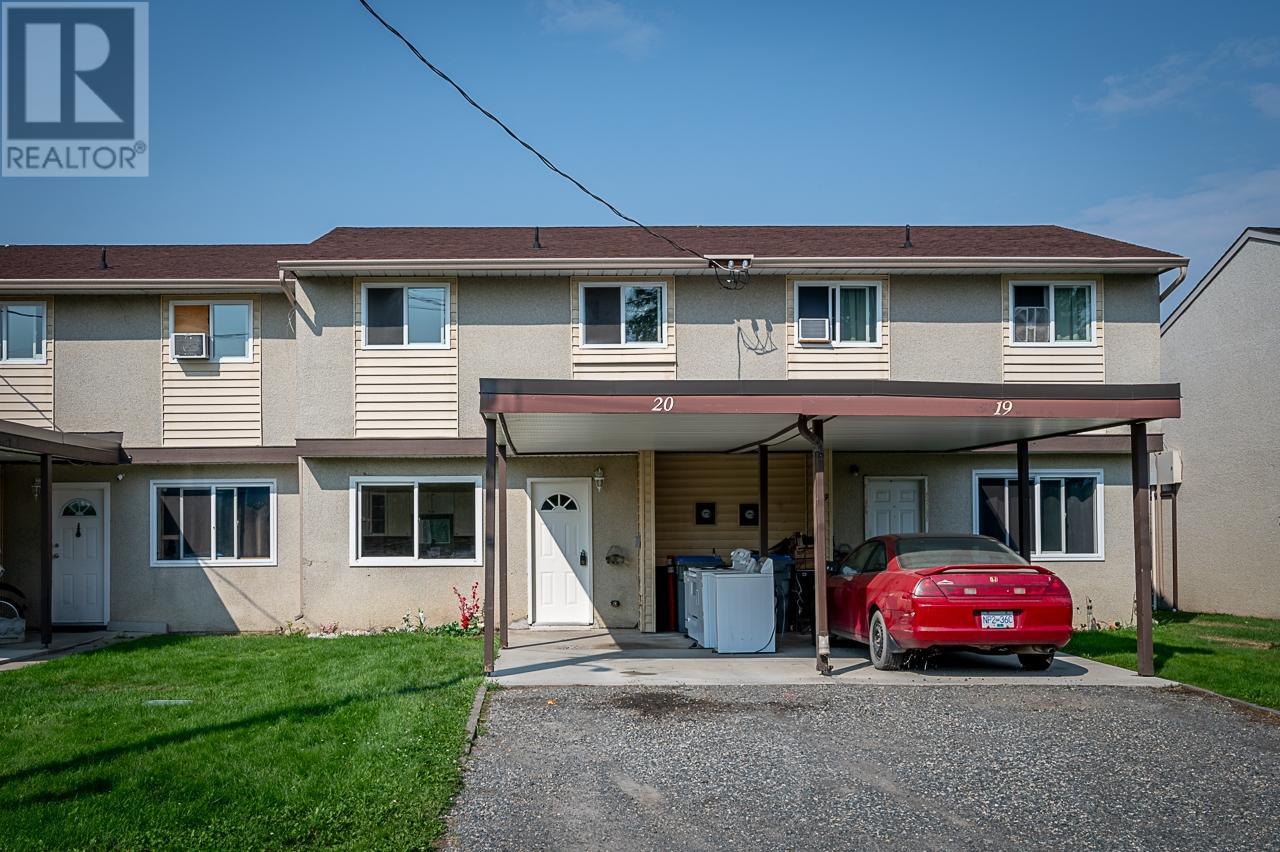- ©MLS 181378
- Area 1807 sq ft
- Bedrooms 3
- Bathrooms 3
Description
Move-in ready 3-level split home in the heart of Sunny Brocklehurst, just steps from the river and MacArthur Island. This family home sits on a large 10,000 sqft lot in a quiet cul-de-sac, offering plenty of parking. Pride of ownership shines throughout, with modern updates and a well-thought-out use of space. The bright, open layout is perfect for easy living and entertaining. The living room opens to a fully fenced backyard with a large patio, sundeck, RV parking, beautiful trees, and one of Kamloops' largest magnolia trees. Upstairs, you'll find 3 bedrooms, including a primary bedroom with a 2-piece ensuite and deck access. A spacious main bathroom completes the upper floor. With a single-car garage, RV parking, and plenty of driveway space, there's room for everyone. Enjoy summers at the nearby Thompson River beach and easy access to schools, shopping, yoga, and dog parks. This beautifully maintained home is ready for its new owners to enjoy! (id:48970) Show More
Details
- Property Type: Single Family
- Type: House
- Construction Material: Wood frame
- Community: Brocklehurst
Ammenities + Nearby
- Shopping
- Golf Course
- Shopping
- Golf Course
Features
- Cul-de-sac
- Park setting
- Quiet Area
- Family Oriented
- Refrigerator
- Washer & Dryer
- Dishwasher
- Microwave
- Central air conditioning
- Forced air
- Furnace
- Waterfront nearby
Rooms Details For 1706 CLIFFORD AVE
| Type | Level | Dimension |
|---|---|---|
| 4pc Bathroom | Above | Measurements not available |
| 2pc Ensuite bath | Above | Measurements not available |
| Bedroom | Above | 12 ft ,1 in x 12 ft ,6 in |
| Bedroom | Above | 12 ft ,5 in x 8 ft ,7 in |
| Bedroom | Above | 11 ft ,1 in x 12 ft ,5 in |
| 2pc Bathroom | Basement | Measurements not available |
| Office | Basement | 12 ft x 9 ft ,9 in |
| Family room | Basement | 11 ft ,5 in x 19 ft ,3 in |
| Kitchen | Main level | 9 ft ,5 in x 9 ft ,8 in |
| Dining room | Main level | 7 ft ,7 in x 9 ft ,8 in |
| Living room | Main level | 20 ft ,1 in x 14 ft ,11 in |
Location
Similar Properties
For Sale
$ 735,000 $ 343 / Sq. Ft.

- 180040 ©MLS
- 3 Bedroom
- 2 Bathroom
For Sale
$ 359,900 $ 343 / Sq. Ft.

- 181202 ©MLS
- 3 Bedroom
- 1 Bathroom
For Sale
$ 379,900 $ 375 / Sq. Ft.

- 180371 ©MLS
- 3 Bedroom
- 1 Bathroom


This REALTOR.ca listing content is owned and licensed by REALTOR® members of The Canadian Real Estate Association
Data provided by: Kamloops & District Real Estate Association




