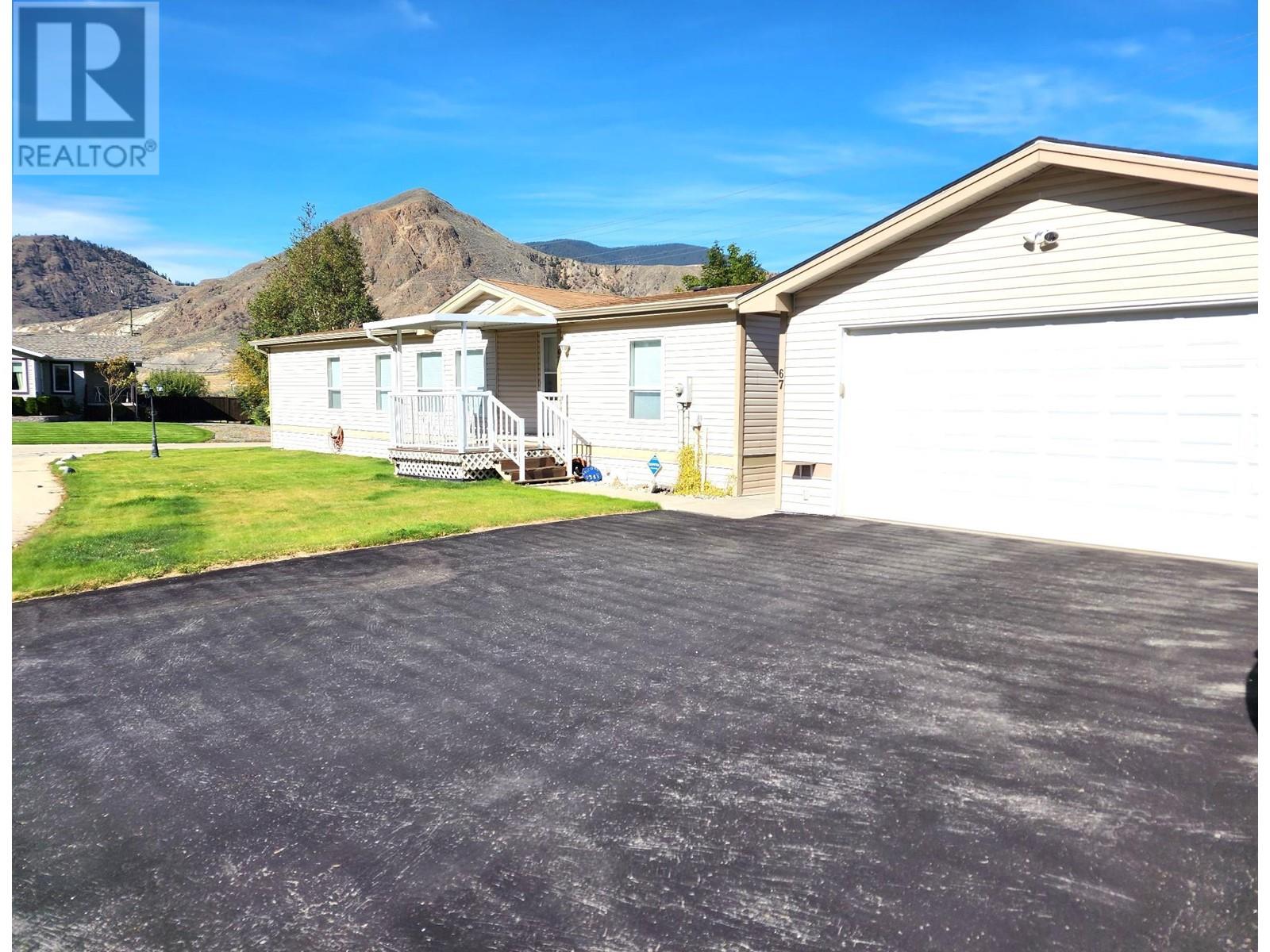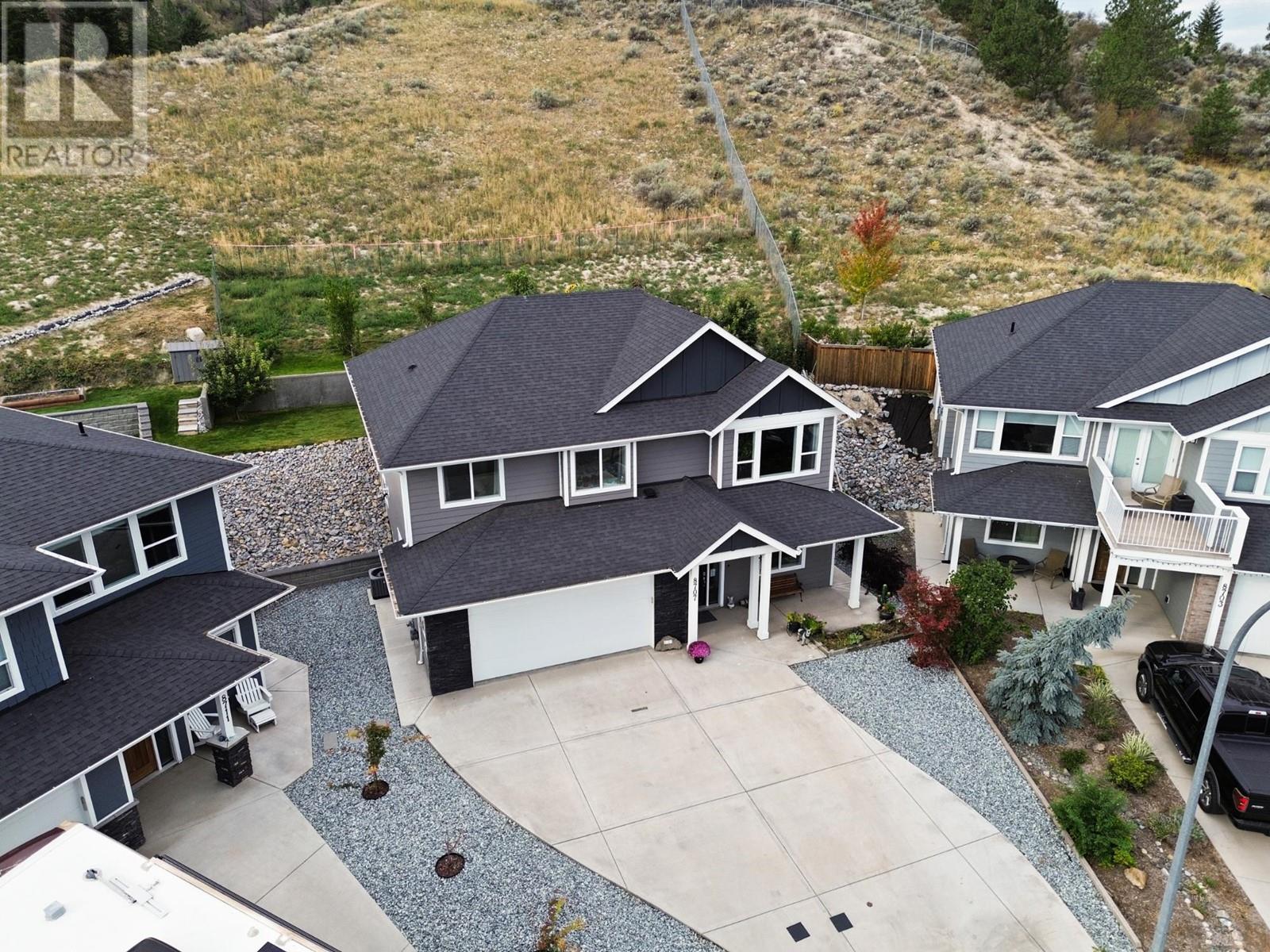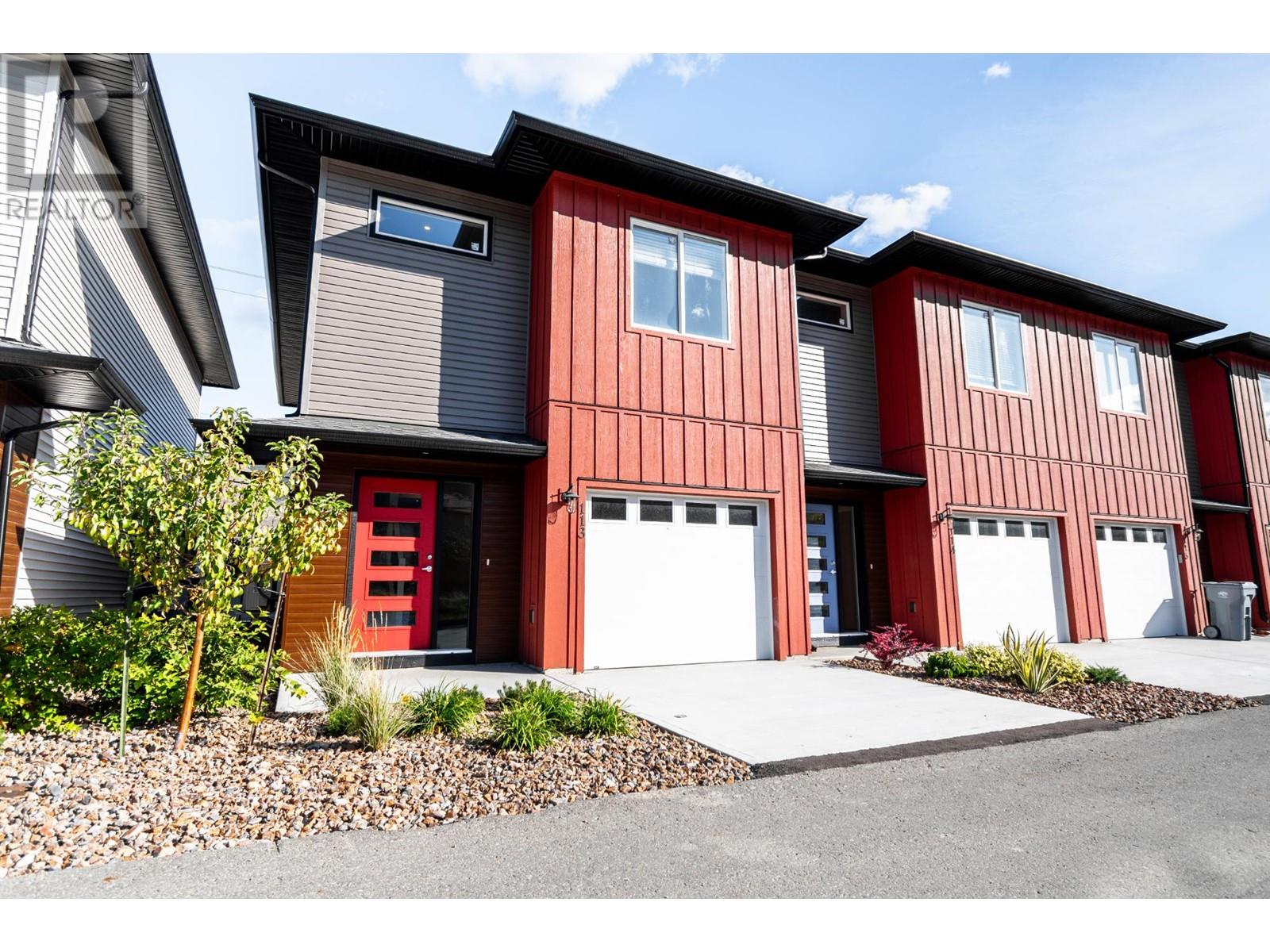- ©MLS 181283
- Area 1687 sq ft
- Bedrooms 3
- Bathrooms 3
Description
Build lasting memories here! This STUNNING property features 3 flat, fenced & cross-fenced acres, a FAMILY HOME, a HUGE SHOP with a SUITE & an EXCELLENT WELL for irrigation. Situated on a quiet no-through road, surrounded by other small acreages, this move-in ready gem offers a perfect blend of comfort and convenience. The 3 bed, 2.5 bath rancher-style home has undergone extensive renovations. Enjoy the spacious, modern kitchen with new appliances, granite countertops & an island/eating bar, open to the family room & adjoining the dining + living rooms, ideal for family living & entertaining. Both the dining & living rooms offer views of the backyard & pastures, with easy access to the covered patio for indoor/outdoor living. The master bedroom features a 4-piece ensuite w/ heated floors & a steam shower. Additional features include 2 more bedrooms, a laundry room, mudroom, powder room & 3 large closets. The oversized shop provides ample space and versatility, with two 10x12 ft doors, radiant in floor heat, plenty of light, 220 power, AC, & a 2-piece bath. The 1-bedroom suite has private parking, a separate entrance, a yard/patio area & takes advantage of the views. This 3 ACRE property is FULLY FENCED & x-fenced, ideal for livestock. It features gates for easy pasture access, a double shelter divided for dual pasture entry, + auto waterer serving both pastures. The east pasture includes a pen w/ shelter access for easy keepers. The front pasture is fenced with no-climb wire. Perfect for horses, cattle & sheep. School bus stops at the end of Gardiner Rd. for both elementary & high school. Access to hiking & horseback riding trails is right at the end of Gardiner Rd. Eagle Point Golf Course is just 3 km away & fishing lakes are within a 30-minute drive. This property must be seen to be fully appreciated. Don't miss this rare chance to live in a dream neighborhood - request a feature sheet for more details + the extra's & upgrades. All measurements are approximate. (id:48970) Show More
Details
- Property Type: Single Family
- Type: House
- Construction Material: Wood frame
- Access Type: Easy access
- Road: No thru road
- Architectural Style: Ranch
- Community: Barnhartvale
Ammenities + Nearby
- Shopping
- Recreation
- Golf Course
- Shopping
- Recreation
- Golf Course
Features
- Private setting
- Mountain view
- Refrigerator
- Central Vacuum
- Microwave
- Oven - Built-In
- Central air conditioning
- Forced air
- Furnace
- Heat Pump
Rooms Details For 1922 GARDINER ROAD
| Type | Level | Dimension |
|---|---|---|
| 2pc Bathroom | Main level | Measurements not available |
| 4pc Bathroom | Main level | Measurements not available |
| 5pc Ensuite bath | Main level | Measurements not available |
| Family room | Main level | 14 ft ,3 in x 13 ft ,2 in |
| Kitchen | Main level | 12 ft ,6 in x 17 ft ,11 in |
| Dining room | Main level | 5 ft ,2 in x 3 ft |
| Living room | Main level | 14 ft ,2 in x 13 ft |
| Primary Bedroom | Main level | 13 ft ,5 in x 13 ft |
| Other | Main level | 5 ft ,2 in x 3 ft |
| Foyer | Main level | 6 ft ,3 in x 6 ft ,10 in |
| Laundry room | Main level | 7 ft ,7 in x 6 ft ,6 in |
| Bedroom | Main level | 10 ft ,1 in x 9 ft ,6 in |
| Bedroom | Main level | 9 ft ,10 in x 9 ft ,6 in |
Location
Similar Properties
For Sale
$ 524,900 $ 312 / Sq. Ft.

- 181089 ©MLS
- 3 Bedroom
- 2 Bathroom
For Sale
$ 889,900 $ 428 / Sq. Ft.

- 180953 ©MLS
- 3 Bedroom
- 3 Bathroom
For Sale
$ 534,900 $ 264 / Sq. Ft.

- 179458 ©MLS
- 3 Bedroom
- 3 Bathroom


This REALTOR.ca listing content is owned and licensed by REALTOR® members of The Canadian Real Estate Association
Data provided by: Kamloops & District Real Estate Association




