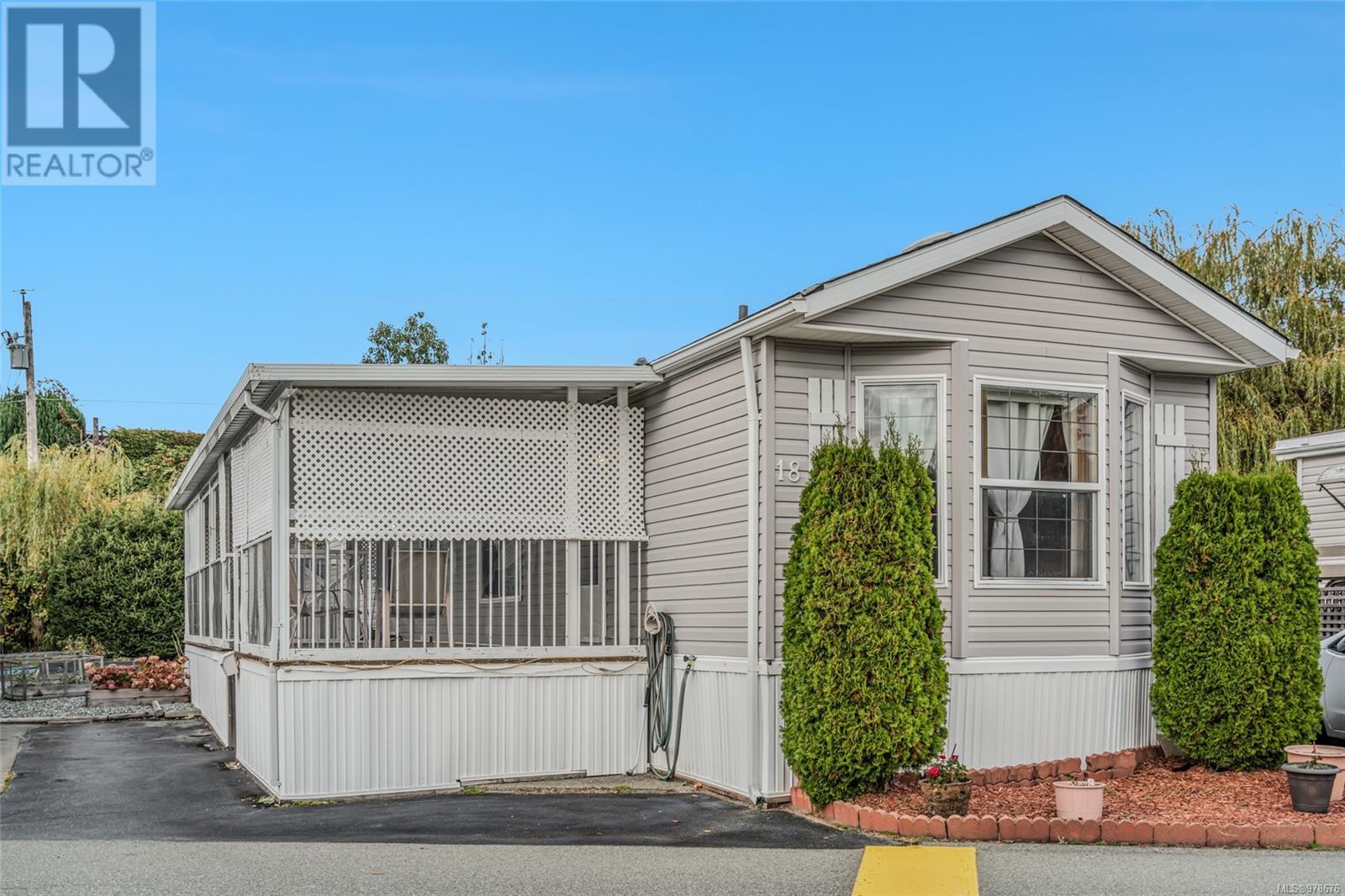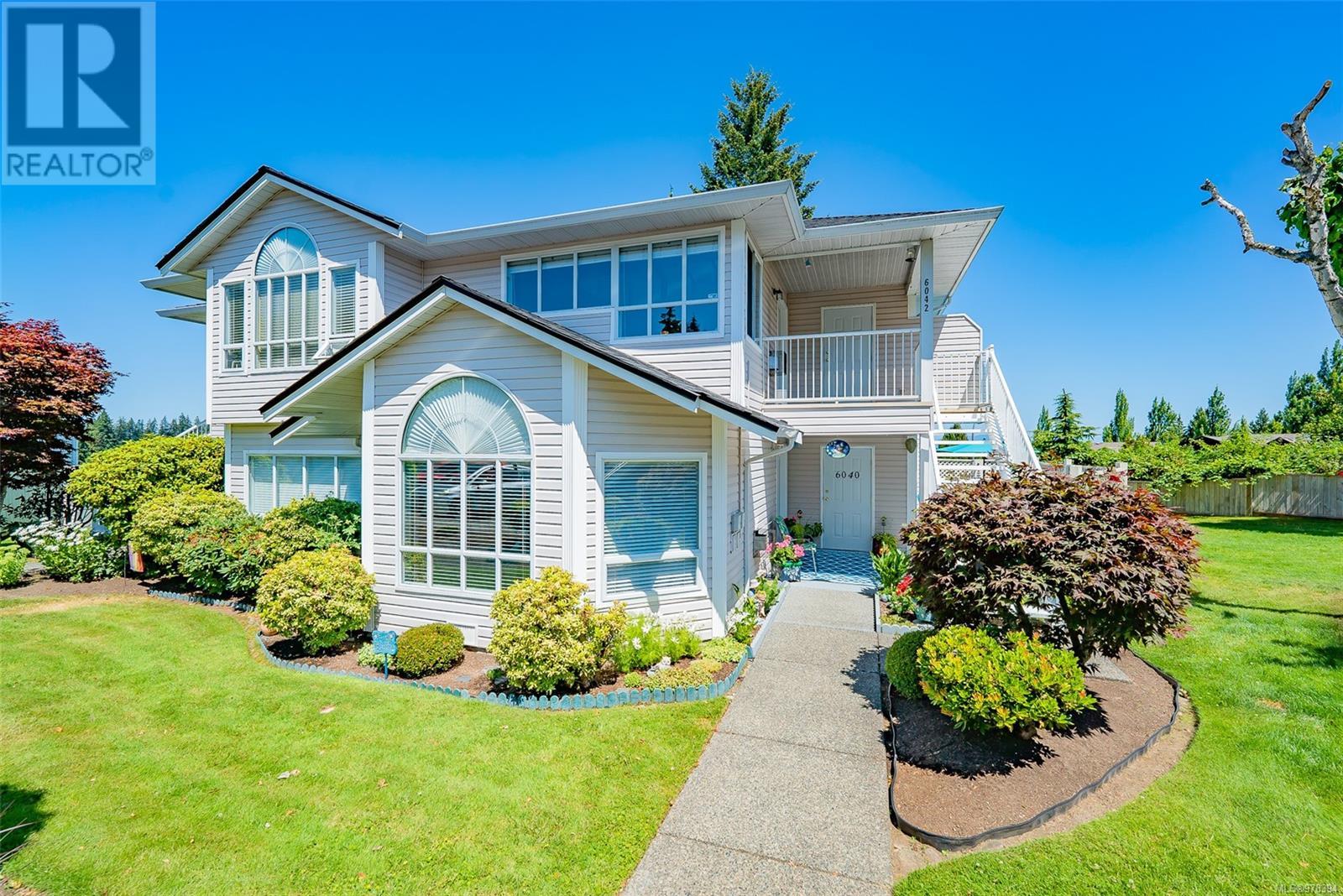- ©MLS 978103
- Area 1447 sq ft
- Bedrooms 2
- Bathrooms 2
Description
Updated 2 bed + den, 2 bath ground-level townhome in desirable Pleasant Ridge Estates. Step into the open-concept living space featuring an updated kitchen with solid surface countertops, newer appliances, and a large island perfect for gatherings. The spacious dining area flows seamlessly from the kitchen into the living room, enhanced by high ceilings and expansive windows. Sliding glass doors open to a private patio—ideal for outdoor relaxation. Upgraded flooring throughout adds a modern touch. The primary bedroom features a walk-in closet and a large 4-pc ensuite with a walk-in shower and luxurious soaker tub. A second bedroom, full bath, den, and a convenient laundry room complete the layout. The double garage, with custom flooring and EV-ready setup, offers ample storage. This home is just minutes from North Nanaimo’s top amenities, including Woodgrove Centre, Costco, restaurants, parks, and excellent schools. All measurements are approximate and should be verified if important. (id:48970) Show More
Details
- Constructed Date: 2011
- Property Type: Single Family
- Type: Row / Townhouse
- Total Finished Area: 1447 sqft
- Neighbourhood: Pleasant Valley
- Management Company: Westcoast Strata
- Maintenance Fee: 341.20/Monthly
Features
- Pets Allowed
- Family Oriented
- Patio(s)
- Mountain view
- Refrigerator
- Stove
- Washer
- Dryer
- Baseboard heaters
- Radiant/Infra-red Heat
Rooms Details For 101 6224 Pleasant Ridge Pl
| Type | Level | Dimension |
|---|---|---|
| Laundry room | Main level | 8'7 x 7'3 |
| Den | Main level | 10'6 x 8'9 |
| Ensuite | Main level | 4-Piece |
| Bathroom | Main level | 4-Piece |
| Primary Bedroom | Main level | 16'1 x 12'0 |
| Bedroom | Main level | 12'2 x 8'5 |
| Dining room | Main level | 12'4 x 10'8 |
| Kitchen | Main level | 14'5 x 9'8 |
| Entrance | Main level | 7'10 x 7'7 |
| Living room | Main level | 16'10 x 13'6 |
| Patio | Main level | 18'1 x 12'0 |
Location
Similar Properties
For Sale
$ 329,900 $ 357 / Sq. Ft.

- 978676 ©MLS
- 2 Bedroom
- 2 Bathroom
For Sale
$ 449,900 $ 387 / Sq. Ft.

- 978394 ©MLS
- 2 Bedroom
- 2 Bathroom
For Sale
$ 628,800 $ 501 / Sq. Ft.

- 974759 ©MLS
- 2 Bedroom
- 2 Bathroom


This REALTOR.ca listing content is owned and licensed by REALTOR® members of The Canadian Real Estate Association
Data provided by: Vancouver Island Real Estate Board




