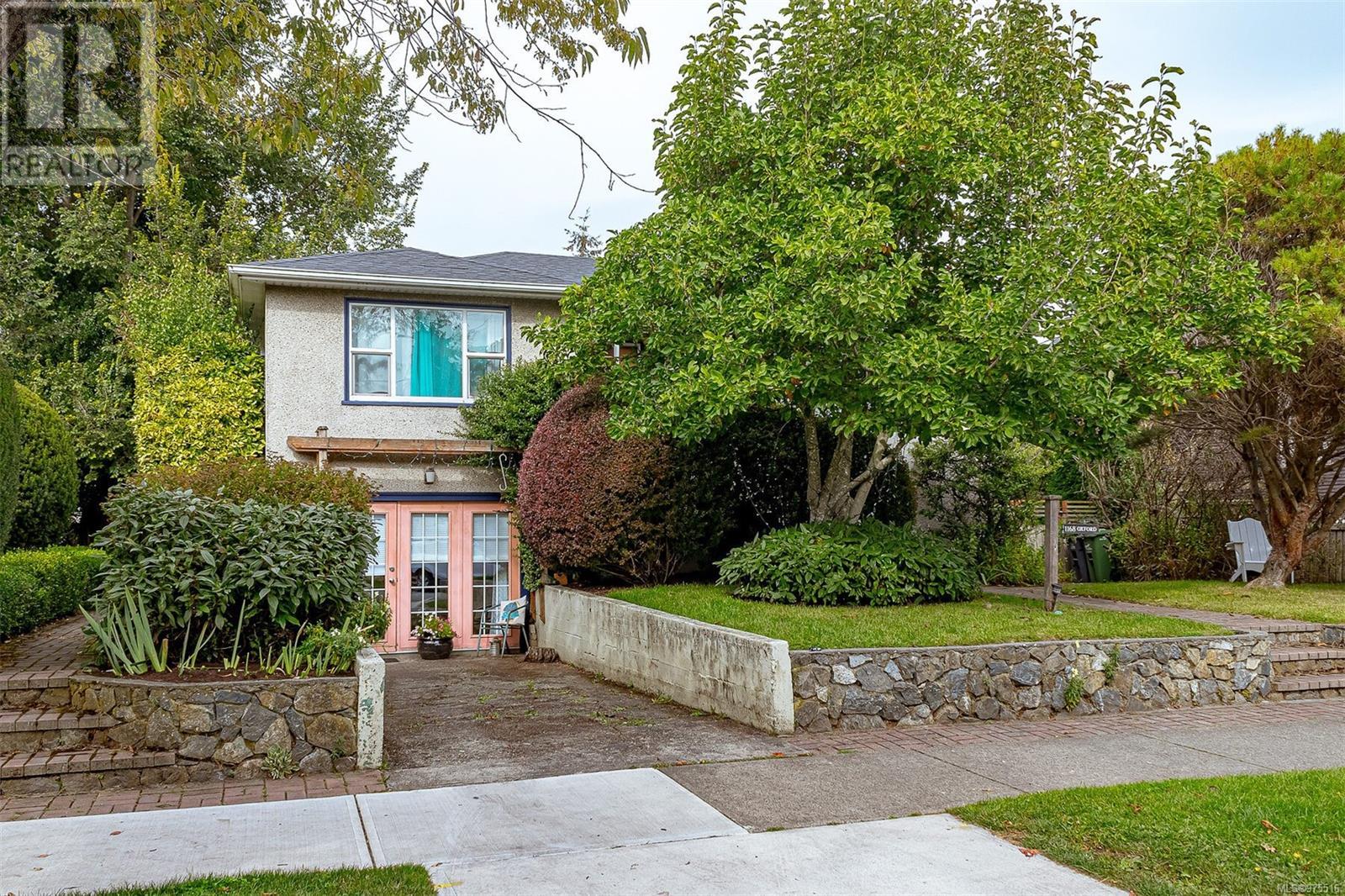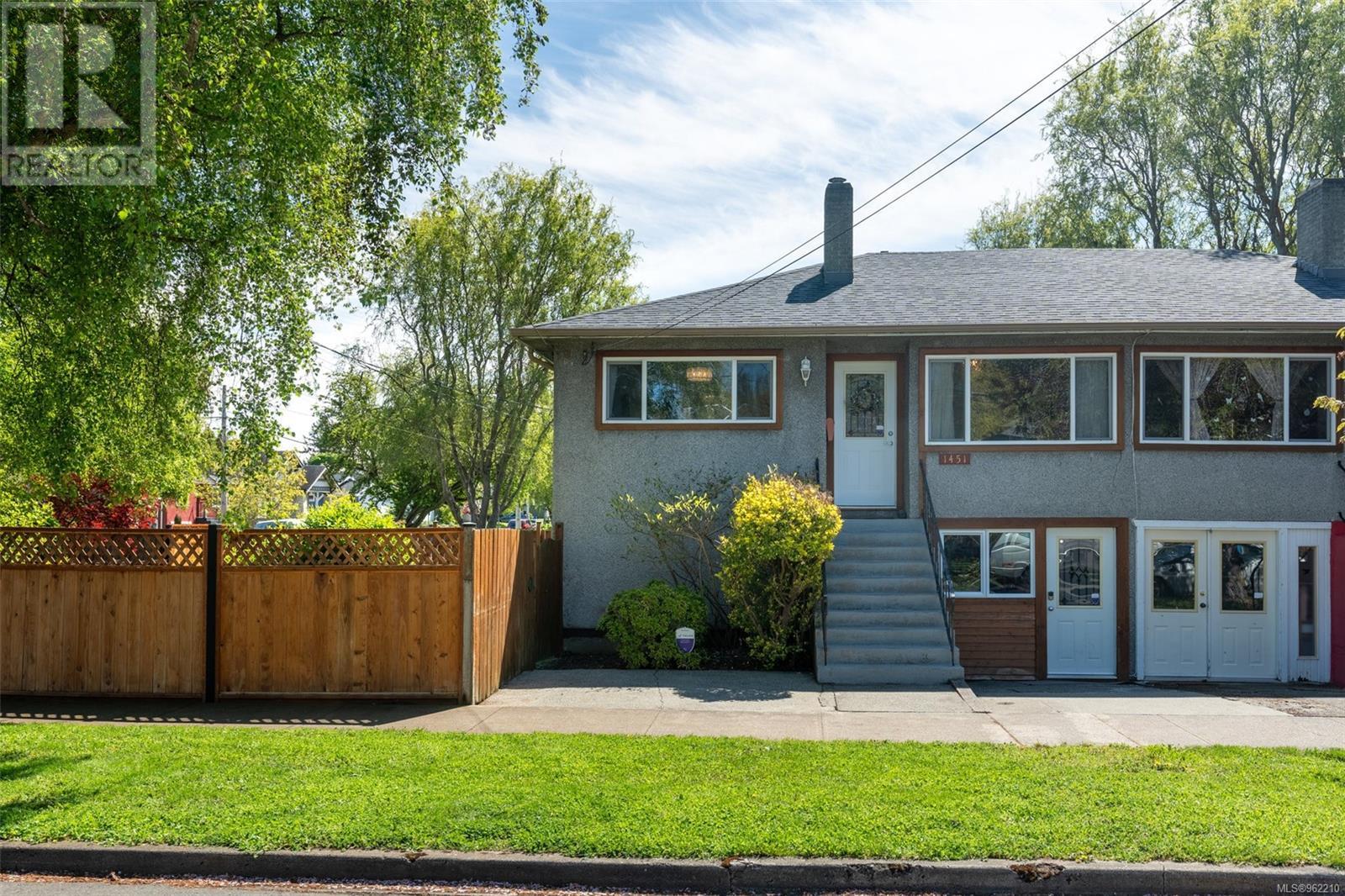- ©MLS 977981
- Area 3187 sq ft
- Bedrooms 3
- Bathrooms 3
- Parkings 2
Description
Join us for an Open House on Sat, Oct. 19, 2024, 1-2:30 pm! This stunning Fairfield character home masterfully combines timeless charm with modern luxury. Set on a tree-lined street with striking street presence, the home draws you in with its classic exterior framed by lush foliage. The home’s flow is seamless, filled with natural light & beautiful engineered wood flooring underfoot. The main level showcases a breathtaking chef's kitchen with adjacent dining room that leads effortlessly onto the sun-drenched deck. Each floor is thoughtfully designed with bedrooms & bathrooms on every level, providing privacy and versatility for families of all sizes. A true highlight is the luxurious owners' suite that occupies the entire upper level. It features a large open living area, kitchen for morning coffee, large closet & a luxurious spa-like ensuite with radiant in-floor heating, intricate tile work & modern anti-fog LED mirrors. The lower level is perfect for guests or extended family, featuring a wet bar, gas fireplace, flex room, laundry room & guest bedroom with cheater ensuite. The beautifully landscaped backyard is fully fenced, featuring a covered patio, raised garden beds & fruit trees. Renovated with care, the home boasts structural enhancements such as a new concrete foundation, structural steel reinforcement, upgraded HVAC & heavy electrical service, offering peace of mind for years to come. The home is also perfectly set up for future flexibility with two separate hydro meters, making this home ideal for rental options or multi-family living. Located just steps from Cook Street Village, Dallas Road waterfront & Beacon Hill Park, this home is ideally situated to enjoy the best of Fairfield living with great proximity to parks, shopping & downtown Victoria. Whether you're lounging in the spacious backyard, hosting friends, or taking in the coastal beauty nearby, this home presents an unparalleled lifestyle in one of Victoria’s most desirable neighbourhoods. (id:48970) Show More
Details
- Constructed Date: 1909
- Property Type: Single Family
- Type: House
- Total Finished Area: 2878 sqft
- Architectural Style: Contemporary, Westcoast
- Neighbourhood: Fairfield West
Features
- Patio(s)
- Forced air
Rooms Details For 52 Linden Ave
| Type | Level | Dimension |
|---|---|---|
| Ensuite | Second level | 4-Piece |
| Primary Bedroom | Second level | 19' x 10' |
| Kitchen | Second level | 15' x 6' |
| Balcony | Second level | 15' x 7' |
| Ensuite | Lower level | 3-Piece |
| Bedroom | Lower level | 13' x 10' |
| Laundry room | Lower level | 6' x 6' |
| Recreation room | Lower level | 20' x 17' |
| Gym | Lower level | 14' x 9' |
| Patio | Lower level | 12' x 7' |
| Family room | Main level | 24' x 10' |
| Balcony | Main level | 27' x 16' |
| Kitchen | Main level | 12' x 17' |
| Dining room | Main level | 15' x 10' |
| Ensuite | Main level | 4-Piece |
| Bedroom | Main level | 9' x 11' |
| Living room | Main level | 17' x 11' |
| Entrance | Main level | 6' x 7' |
| Storage | Other | 8' x 6' |
Location
Similar Properties
For Sale
$ 1,685,000 $ 708 / Sq. Ft.

- 976932 ©MLS
- 3 Bedroom
- 3 Bathroom
For Sale
$ 1,399,900 $ 603 / Sq. Ft.

- 975516 ©MLS
- 3 Bedroom
- 3 Bathroom
For Sale
$ 999,000 $ 648 / Sq. Ft.

- 962210 ©MLS
- 3 Bedroom
- 2 Bathroom


This REALTOR.ca listing content is owned and licensed by REALTOR® members of The Canadian Real Estate Association
Data provided by: Victoria Real Estate Board




