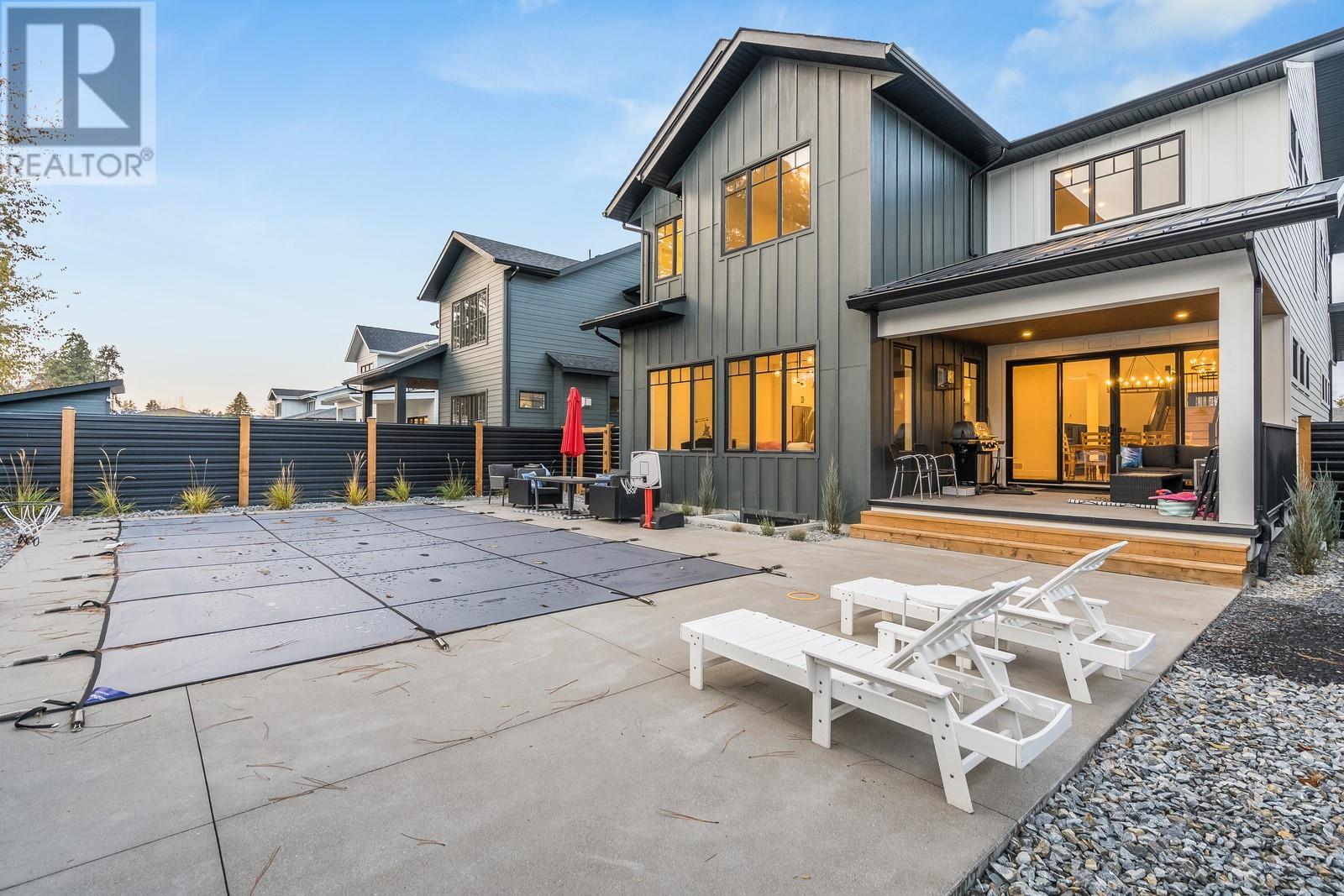- ©MLS 10325650
- Area 3966 sq ft
- Bedrooms 6
- Bathrooms 6
- Parkings 2
Description
Welcome to 992 Bull Crescent! UNDER CONSTRUCTION - MOVE-IN READY SUMMER/FALL 2025 This is your chance to customize a stunning 4000 sq. ft. home in The Orchards, one of Kelowna’s most sought-after neighborhoods. Situated on one of the few exclusive lots backing onto protected parkland, this home offers unmatched privacy with no rear neighbors and direct gate access to scenic walking trails. Designed with convenience in mind, the main level features an office, kitchen, and living room, perfect for those looking to avoid stairs in their day-to-day living. The upper level boasts 4 spacious bedrooms, each with its own ensuite bathroom, providing privacy and comfort for a large or growing family. A legal 2-bedroom suite serves as an ideal mortgage helper, offering rental income without compromising your main living space. The basement features a large rec room, perfect for entertaining, and a versatile flex room that can be tailored to your needs. Secure this home today with a flexible deposit structure and customize the finishing touches to make it your own. Price Plus GST*** (id:48970) Show More
Details
- Constructed Date: 2024
- Property Type: Single Family
- Type: House
- Neighbourhood: Lower Mission
Features
- Central air conditioning
- Forced air
Rooms Details For 992 Bull Crescent
| Type | Level | Dimension |
|---|---|---|
| Other | Second level | 5'6'' x 10' |
| 3pc Bathroom | Second level | Measurements not available |
| 4pc Bathroom | Second level | Measurements not available |
| Bedroom | Second level | 11'6'' x 10'6'' |
| Bedroom | Second level | 10'1'' x 9'9'' |
| Bedroom | Second level | 13'6'' x 11' |
| 5pc Ensuite bath | Second level | 9'10'' x 10' |
| Primary Bedroom | Second level | 16' x 13' |
| Full bathroom | Basement | 5'6'' x 8' |
| Other | Basement | 5'4'' x 10'8'' |
| Other | Basement | 11' x 6' |
| Recreation room | Basement | 24' x 14' |
| Gym | Basement | 9'5'' x 12'5'' |
| Other | Main level | 6'2'' x 11'3'' |
| Other | Main level | 7'6'' x 7'2'' |
| 4pc Bathroom | Main level | Measurements not available |
| Mud room | Main level | 5'10'' x 9' |
| Dining room | Main level | 16' x 10'9'' |
| Bedroom | Main level | 10'9'' x 10'10'' |
| Foyer | Main level | 7'2'' x 7' |
| Great room | Main level | 15' x 15'6'' |
| Kitchen | Main level | 15'9'' x 14'10'' |
Location
Similar Properties
For Sale
$ 1,199,000 $ 344 / Sq. Ft.

- 10320247 ©MLS
- 6 Bedroom
- 5 Bathroom
For Sale
$ 1,296,500 $ 365 / Sq. Ft.

- 10321006 ©MLS
- 6 Bedroom
- 4 Bathroom
For Sale
$ 1,699,900 $ 382 / Sq. Ft.

- 10318230 ©MLS
- 6 Bedroom
- 5 Bathroom


This REALTOR.ca listing content is owned and licensed by REALTOR® members of The Canadian Real Estate Association
Data provided by: Okanagan-Mainline Real Estate Board




