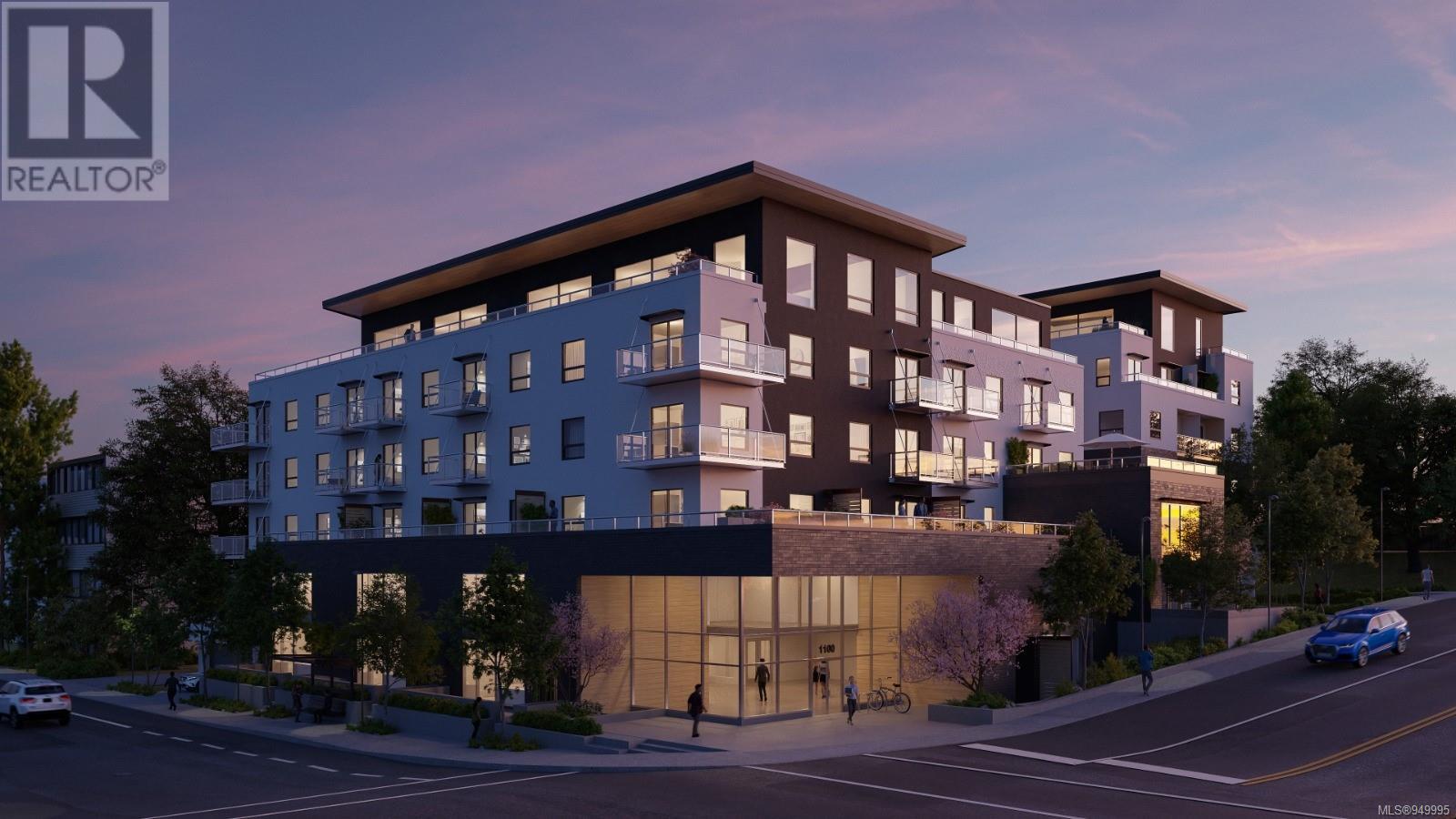- ©MLS 978849
- Area 1112 sq ft
- Bedrooms 2
- Bathrooms 2
- Parkings 1
Description
Back corner unit with surprising glimpses of harbour and downtown Victoria from the dining room and enclosed balcony. Artistically and lovingly updated, this 2 bed, 2 bath suite in an established building offers a peaceful location with privacy, secure parking, rec room facilities and a workshop. Plenty of storage space in the suite with a bonus of a CAT or DOG ALLOWED. This building is in great shape with new balconies and a pro-active strata council. Heat and hot water are included in the strata fee. Situated in the heart of Esquimalt, there is a direct pathway to Esquimalt road so you can walk to the West Bay Marina or right downtown via the WESTSONG WALKWAY along the ocean. Close to shops, medical, recreation facility, parks and bus routes, with 1100 sq. ft., this is a fabulous starter home or snowbird's paradise. (id:48970) Show More
Details
- Constructed Date: 1975
- Property Type: Single Family
- Type: Apartment
- Total Finished Area: 1019 sqft
- Community: Southport
- Neighbourhood: Old Esquimalt
- Maintenance Fee: 495.20/Monthly
Features
- Pets Allowed With Restrictions
- Family Oriented
- City view
- Mountain view
- Baseboard heaters
- Hot Water
Rooms Details For 202 1000 Esquimalt Rd
| Type | Level | Dimension |
|---|---|---|
| Bathroom | Main level | 2-Piece |
| Bathroom | Main level | 4-Piece |
| Entrance | Main level | 9'9 x 9'9 |
| Kitchen | Main level | 10'5 x 9'9 |
| Dining room | Main level | 8'8 x 9'1 |
| Primary Bedroom | Main level | 11'2 x 16'0 |
| Bedroom | Main level | 9'9 x 13'2 |
| Living room | Main level | 13'3 x 19'3 |
| Balcony | Main level | 5'0 x 18'2 |
Location
Similar Properties
For Sale
$ 749,900 $ 786 / Sq. Ft.

- 949995 ©MLS
- 2 Bedroom
- 2 Bathroom
For Sale
$ 979,900 $ 909 / Sq. Ft.

- 965359 ©MLS
- 2 Bedroom
- 2 Bathroom
For Sale
$ 1,599,900 $ 678 / Sq. Ft.

- 965390 ©MLS
- 2 Bedroom
- 3 Bathroom


This REALTOR.ca listing content is owned and licensed by REALTOR® members of The Canadian Real Estate Association
Data provided by: Victoria Real Estate Board




