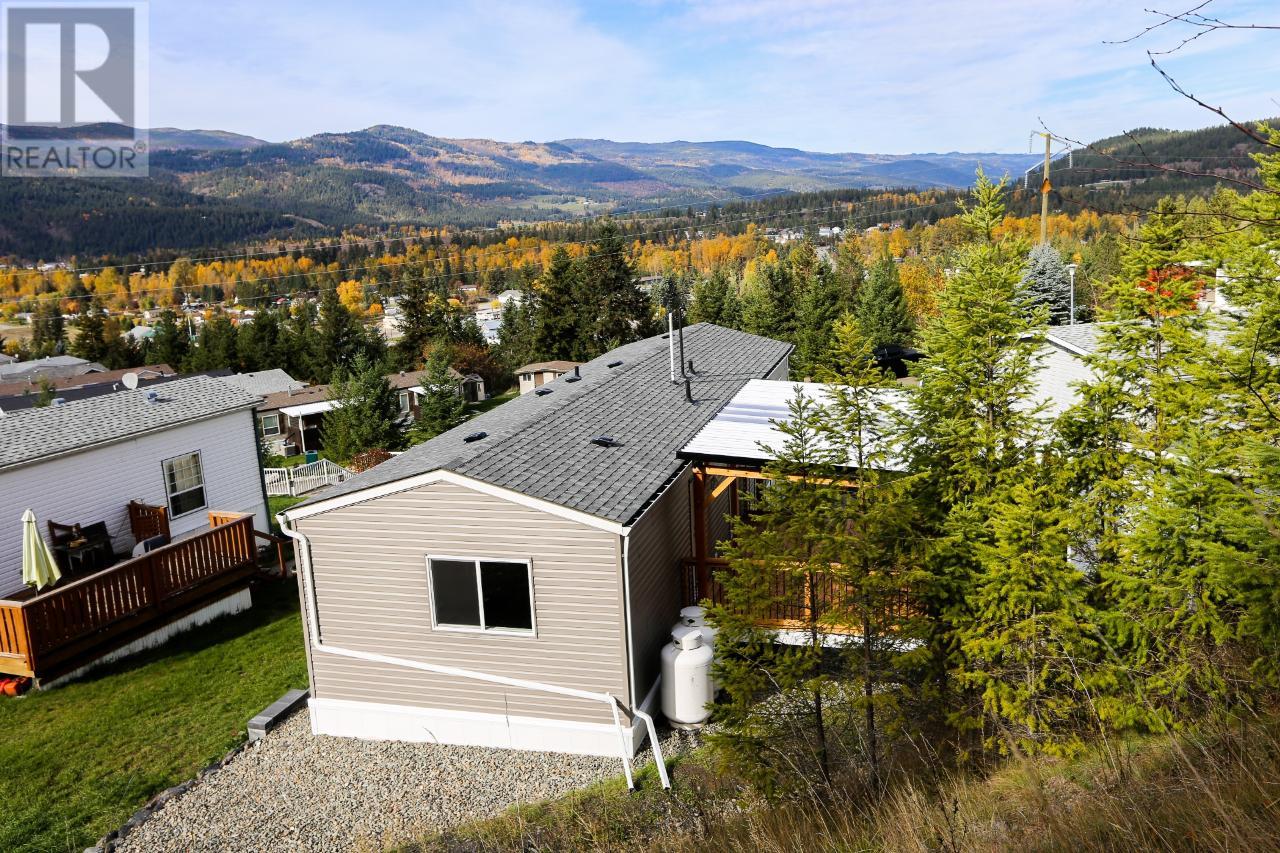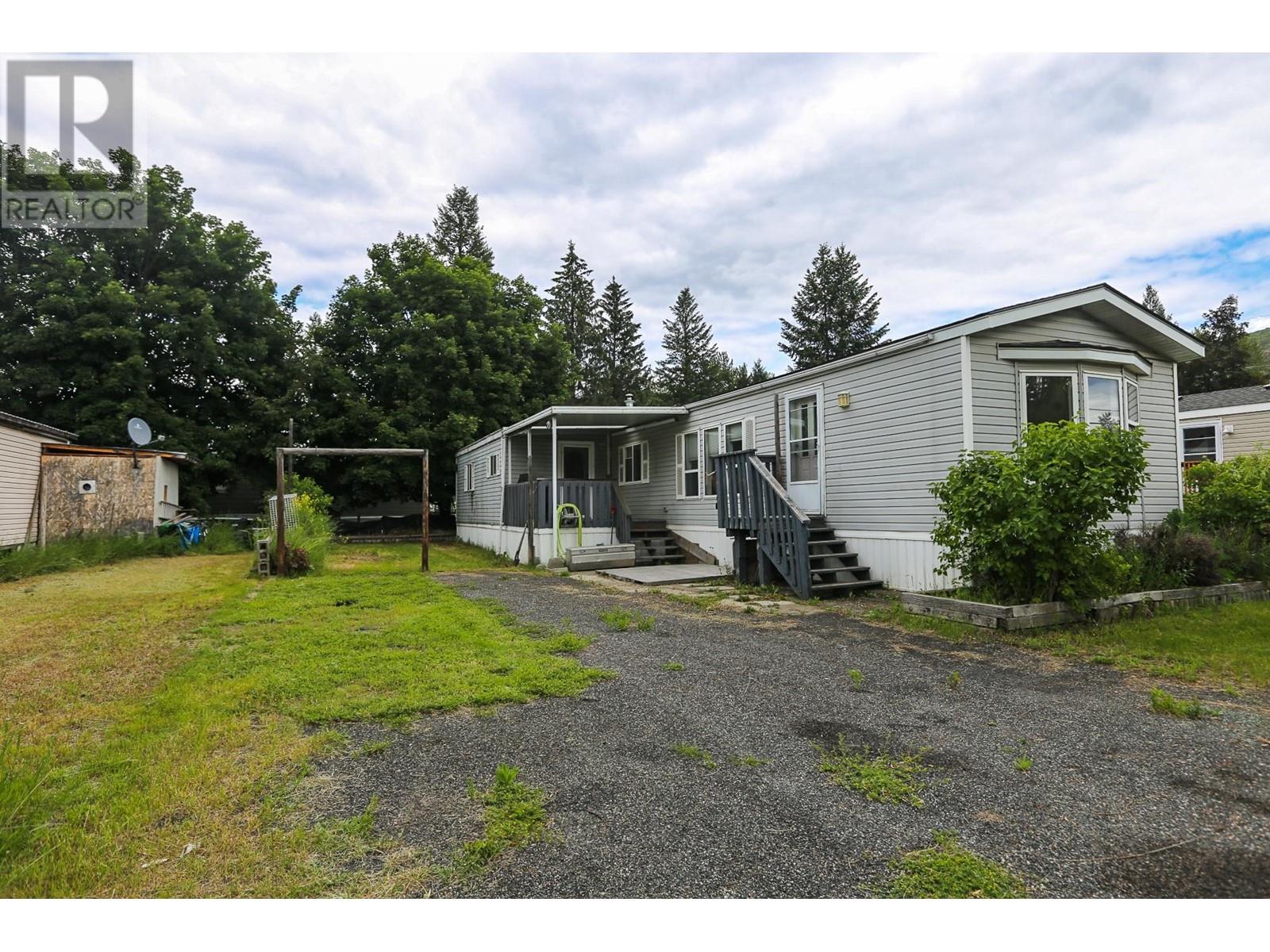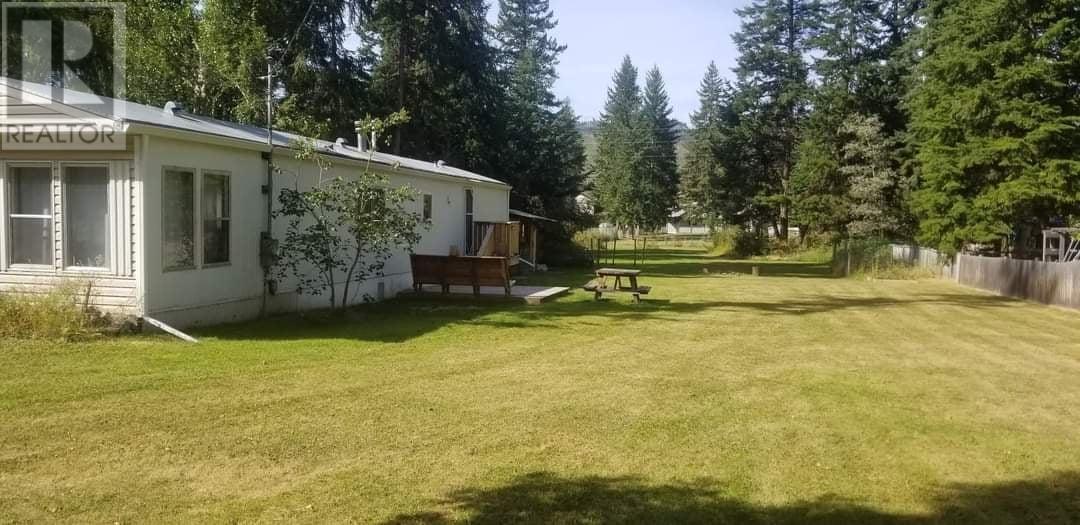- ©MLS 181132
- Area 1327 sq ft
- Bedrooms 2
- Bathrooms 2
Description
Custom-built 1324 sq. ft. Rancher, designed with both functionality and comfort in mind. This charming home features 2 spacious bedrooms and 2 baths, offering a seamless, low-maintenance floor plan perfect for modern living. Step into the elegant, traditional country kitchen, complete with a central island, ideal for culinary adventures. The adjoining dining area opens directly onto a covered, stamped concrete patio, perfect for enjoying extended outdoor living. From the 9ft ceilings to the natural slate and hardwood flooring, this home exudes a warm and inviting ambiance. The attached 2-car garage provides ample space for your vehicles and toys, while the 26' x 22'9 workshop is a handyman's dream come true. Enjoy the benefits of geothermal heating and cooling, along with community sewer and water services. The fully fenced backyard is beautifully landscaped, featuring underground irrigation, stamped concrete driveway &Full RV hook-up. Located just steps from the Barriere River, minutes from a local golf course, and within walking distance to all town amenities and outdoor recreational venues, this home offers the perfect blend of tranquility and convenience. Only 45 minutes from Kamloops! Listed By Royal LePage Westwin(Barriere) (id:48970) Show More
Details
- Property Type: Single Family
- Type: House
- Construction Material: Wood frame
- Access Type: Easy access
- Road: Paved road
- Architectural Style: Ranch
- Community: Barriere
Ammenities + Nearby
- Shopping
- Recreation
- Shopping
- Recreation
Features
- Quiet Area
- Family Oriented
- Refrigerator
- Central Vacuum
- Washer & Dryer
- Dishwasher
- Window Coverings
- Stove
- Microwave
- Central air conditioning
- Forced air
- Furnace
- Waterfront nearby
Rooms Details For 4764 SPRUCE CRES
| Type | Level | Dimension |
|---|---|---|
| 4pc Bathroom | Main level | Measurements not available |
| 3pc Ensuite bath | Main level | Measurements not available |
| Kitchen | Main level | 11 ft ,11 in x 9 ft ,9 in |
| Dining room | Main level | 14 ft ,8 in x 15 ft ,3 in |
| Living room | Main level | 18 ft ,4 in x 11 ft ,11 in |
| Primary Bedroom | Main level | 21 ft ,4 in x 12 ft |
| Bedroom | Main level | 11 ft ,11 in x 10 ft ,10 in |
| Laundry room | Main level | 10 ft ,4 in x 9 ft ,3 in |
Location
Similar Properties
For Sale
$ 264,900 $ 311 / Sq. Ft.

- 175508 ©MLS
- 2 Bedroom
- 1 Bathroom
For Sale
$ 150,000 $ 128 / Sq. Ft.

- 178715 ©MLS
- 2 Bedroom
- 2 Bathroom
For Sale
$ 359,000 $ 389 / Sq. Ft.

- 178234 ©MLS
- 2 Bedroom
- 1 Bathroom


This REALTOR.ca listing content is owned and licensed by REALTOR® members of The Canadian Real Estate Association
Data provided by: Okanagan-Mainline Real Estate Board




