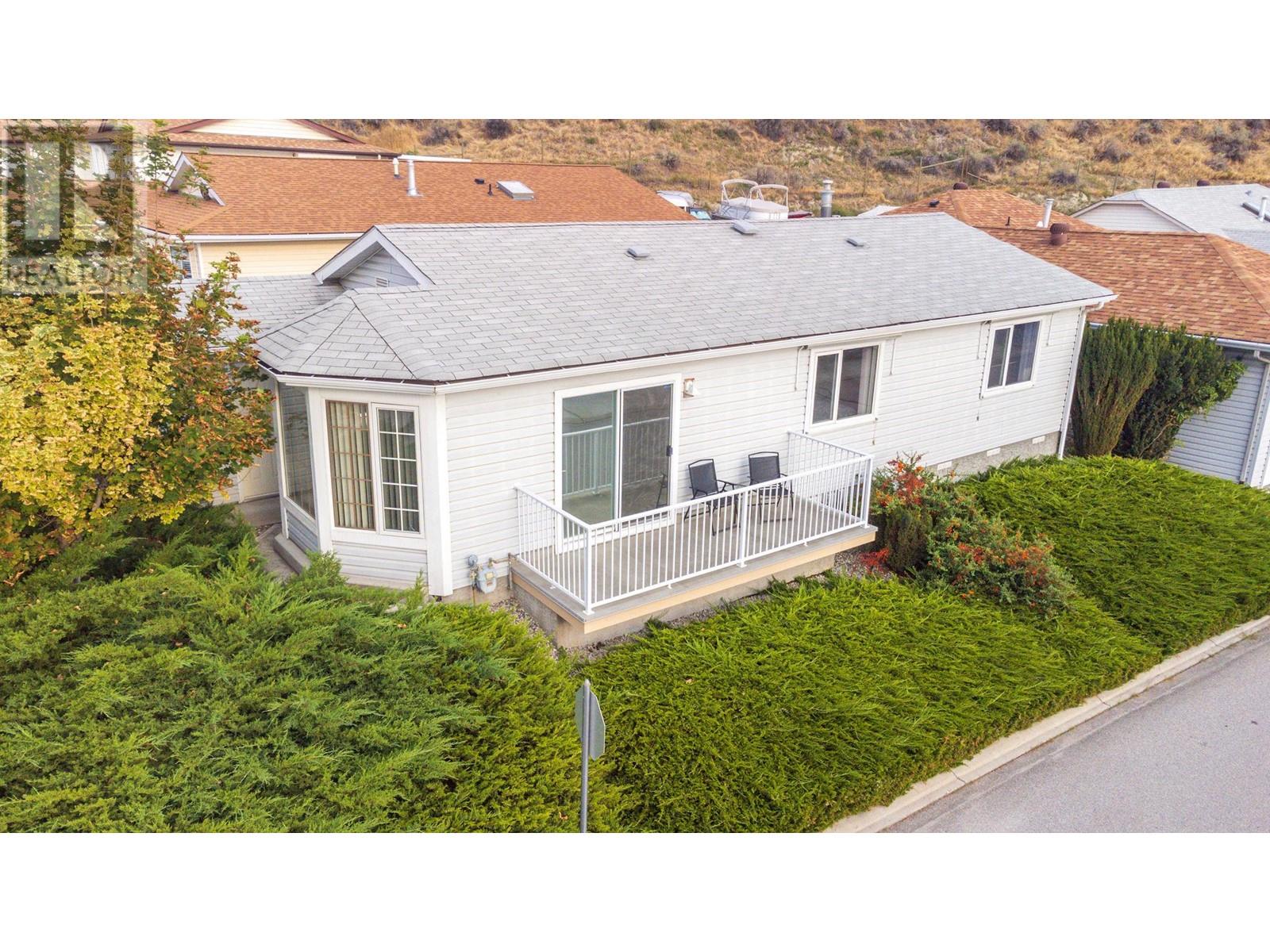- ©MLS 10325961
- Area 1040 sq ft
- Bedrooms 2
- Bathrooms 2
- Parkings 2
Description
Discover the ""Gardener's Delight"" – a charming 2-bedroom, 2-bathroom gem nestled on a corner lot, perfect for those with a green thumb! This home boasts a cozy gas fireplace, gleaming hardwood floors, and has seen 3 major upgrades in the last 5 years, including a new furnace, central air system, and a hot water tank. Two sets of sliding glass doors open to your own private backyard retreat, offering ample space to design your dream garden oasis. For convenience, this home includes two covered parking spots to shield your vehicles from the elements. Located in a friendly 55+ community, it's pet-friendly, and offers easy access to shopping, parks, and essential amenities. With a low monthly strata fee of just $100, this property delivers exceptional value and an opportunity for a well-rounded lifestyle. Don't miss out on this gardener's paradise! All measurements are approximate. (id:48970) Show More
Details
- Constructed Date: 1987
- Property Type: Single Family
- Type: House
- Neighbourhood: Main South
- Maintenance Fee: 100.00/Monthly
Features
- Pet Restrictions
- Pets Allowed With Restrictions
- Seniors Oriented
- Range
- Refrigerator
- Dishwasher
- Dryer
- Washer
- Central air conditioning
- Forced air
- See remarks
Rooms Details For 3096 South Main Street Unit# 10
| Type | Level | Dimension |
|---|---|---|
| Primary Bedroom | Main level | 12'0'' x 16'0'' |
| Living room | Main level | 11'0'' x 20'0'' |
| Kitchen | Main level | 11'0'' x 12'0'' |
| 4pc Ensuite bath | Main level | Measurements not available |
| Dining room | Main level | 11'0'' x 7'0'' |
| Bedroom | Main level | 12'0'' x 11'0'' |
| 4pc Bathroom | Main level | Measurements not available |
Location
Similar Properties
For Sale
$ 449,900 $ 472 / Sq. Ft.

- 10324419 ©MLS
- 2 Bedroom
- 2 Bathroom
For Sale
$ 333,900 $ 312 / Sq. Ft.

- 10320942 ©MLS
- 2 Bedroom
- 2 Bathroom
For Sale
$ 419,000 $ 337 / Sq. Ft.

- 10321348 ©MLS
- 2 Bedroom
- 2 Bathroom


This REALTOR.ca listing content is owned and licensed by REALTOR® members of The Canadian Real Estate Association
Data provided by: Okanagan-Mainline Real Estate Board




