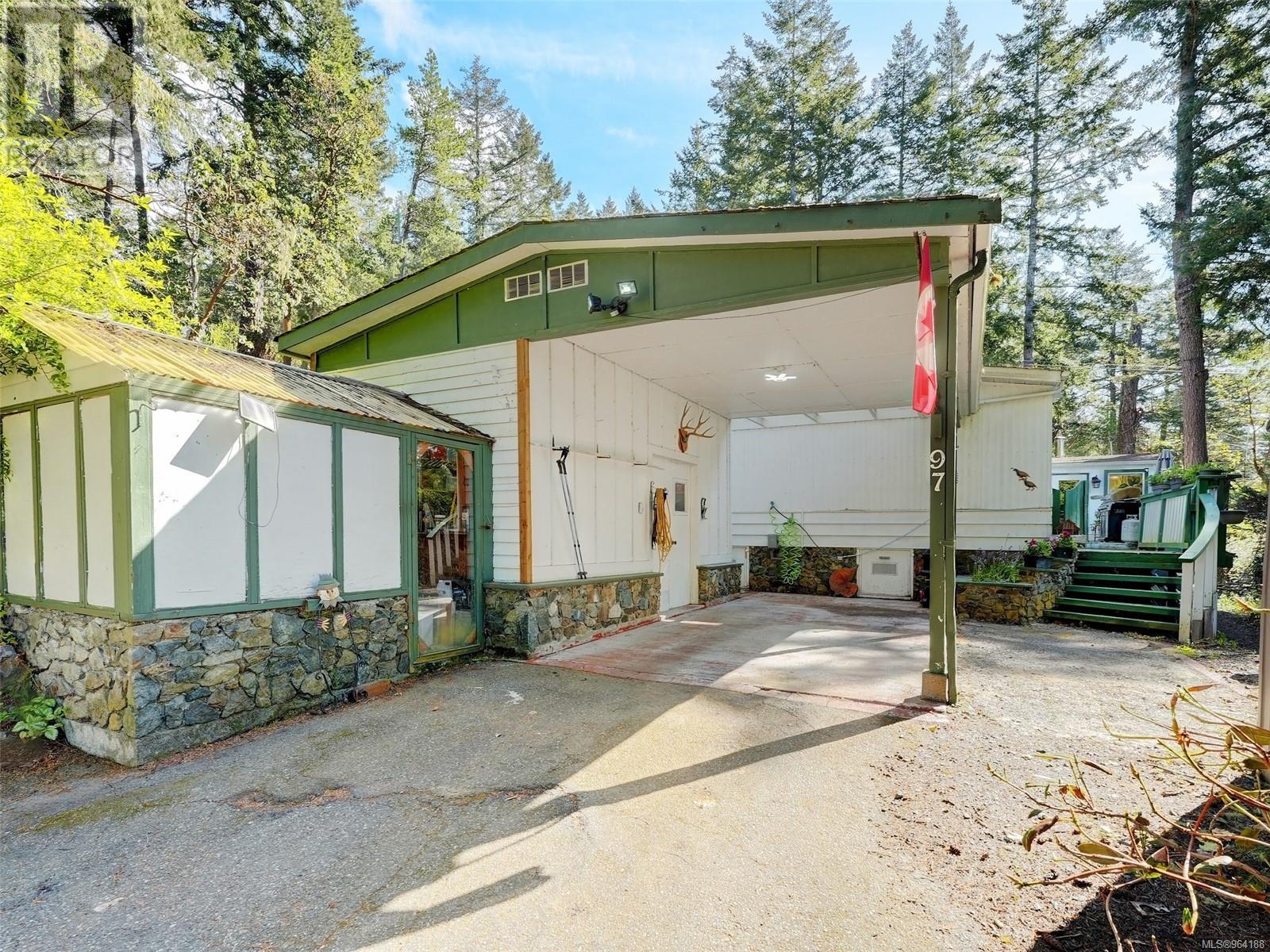- ©MLS 978166
- Area 3699 sq ft
- Parkings 6
Description
Two storey quality executive home built to the highest standards in 1993 with heritage inspired design. Enter off lovely front vernada to a classic residence with 3 bedrooms plus den, office and bonus room oer the double garage. Enjoy the private brick driveway of the SE facing sunny lot offering 1.43 acres, privacy, and Ocean & Mountain views. Features include spacious rooms, 9' ceilings, oversized doors & windows & custon finishing. Living room w/cozy gas F/P. formal Dining room, gourmet kitchen w/bay eating area & french doors to huge garden view deck. Family room w/wood stove & french doors to deck, also den & 2pce bath. Upstairs:3 generous Bedrooms incl Primary w/WI closet + 4 pce ensuite w/jetted tub and separate shower, also offic/gym/nursery. Huge dry crawlspace perfect for additional storage. Parking for 6. Located in sunny Saseenos only 35 mins from Victoria. (id:48970) Show More
Details
- Constructed Date: 1993
- Property Type: Single Family
- Type: House
- Total Finished Area: 3079 sqft
- Access Type: Road access
- Neighbourhood: Saseenos
Features
- Private setting
- Wooded area
- Marine Oriented
- Mountain view
- Ocean view
- Forced air
Rooms Details For 5676 Wisterwood Way
| Type | Level | Dimension |
|---|---|---|
| Living room | Main level | 20 ft x 13 ft |
| Kitchen | Main level | 10 ft x 12 ft |
| Dining room | Main level | 10 ft x 10 ft |
Location
Similar Properties
For Sale
$ 1,149,900 $ 304 / Sq. Ft.

- 978059 ©MLS
- 4 Bedroom
- 4 Bathroom
For Sale
$ 399,900 $ 262 / Sq. Ft.

- 964188 ©MLS
- 3 Bedroom
- 2 Bathroom
For Sale
$ 1,997,500 $ 662 / Sq. Ft.

- 971409 ©MLS
- 3 Bedroom
- 3 Bathroom


This REALTOR.ca listing content is owned and licensed by REALTOR® members of The Canadian Real Estate Association
Data provided by: Victoria Real Estate Board





