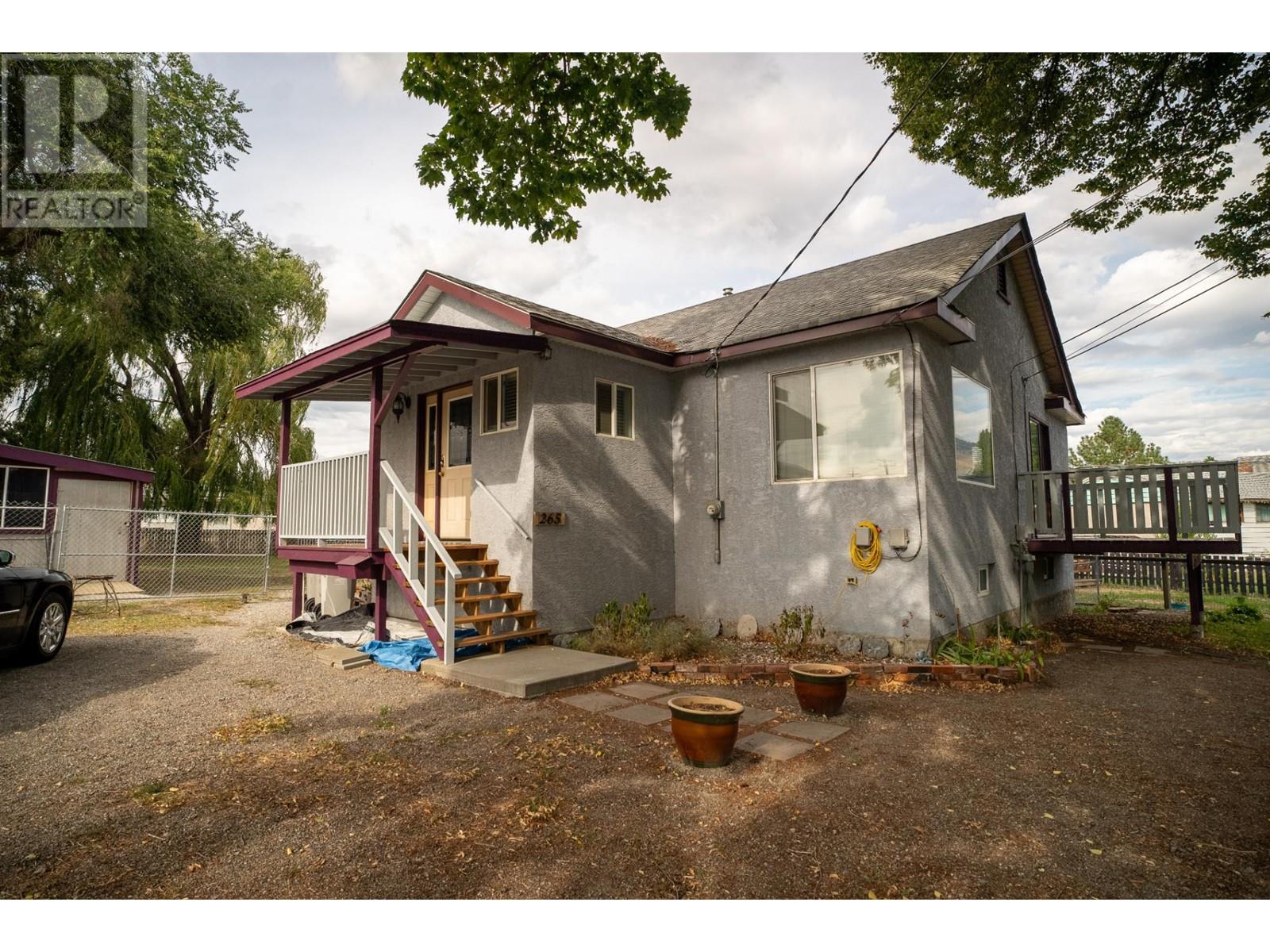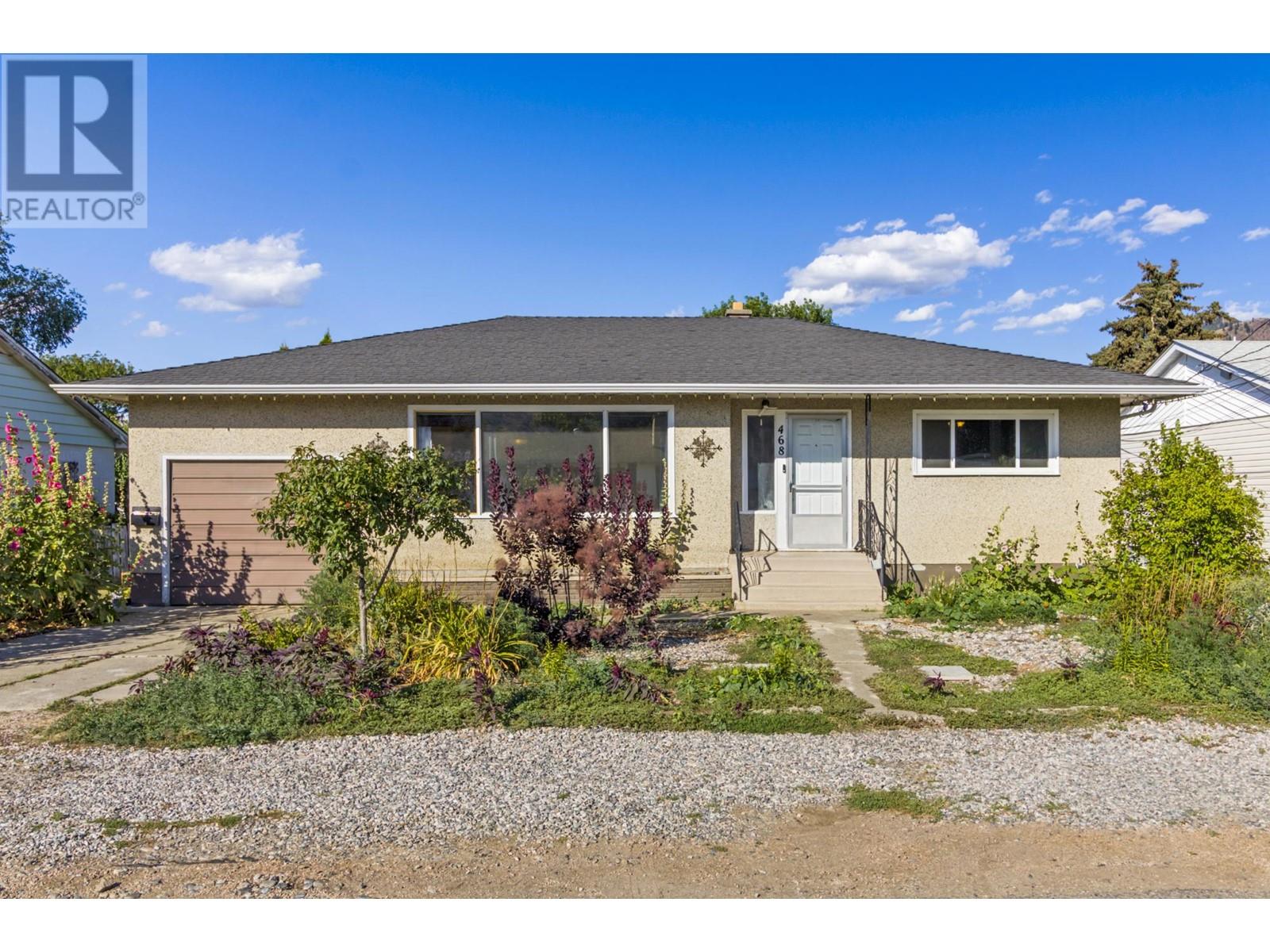- ©MLS 181408
- Area 4799 sq ft
- Bedrooms 4
- Bathrooms 4
- Parkings 2
Description
Imagine your family living in harmony on a ¼ section within an 833-acre parcel of crown-leased land, just minutes from Kamloops. This property, designed for multi-family living, offers three homes: a modern main house with full automation, a cozy pan abode log home with a wood-burning fireplace, and a double-wide modular ideal for staff or extended family. Perfect for raising purebred horses or cattle, it includes corrals, three-pole fencing, a heated barn, and a lit outdoor arena. With 80-90 acres of irrigated land from Monte Lake, geothermal heating, and diesel backup, it's as functional as it is beautiful. Proximity to Kamloops ensures easy access to schools, shopping, and more. Perfect for self-sustainability and multi-generational living. Several furnished pictures are virtually staged. (id:48970) Show More
Details
- Constructed Date: 2008
- Property Type: Agriculture
- Type: Other
- Access Type: Highway access
- Architectural Style: Split level entry
- Neighbourhood: Monte Lake/Westwold
Features
- Private setting
- Family Oriented
- Rural Setting
- Pets Allowed
- Refrigerator
- Cooktop
- Dishwasher
- Dryer
- Microwave
- Washer
- Washer & Dryer
- Oven - Built-In
- Central air conditioning
- Security system
- Stove
- Waterfront on creek
Rooms Details For 2600 KAML VERNON Highway
| Type | Level | Dimension |
|---|---|---|
| Full bathroom | Second level | Measurements not available |
| Other | Second level | 9'6'' x 11'10'' |
| Office | Second level | 12'0'' x 13'10'' |
| Bedroom | Second level | 15'0'' x 12'1'' |
| Full bathroom | Basement | Measurements not available |
| Media | Basement | 23'8'' x 23'4'' |
| Storage | Basement | 23'5'' x 8'3'' |
| Utility room | Basement | 7'10'' x 17'9'' |
| Bedroom | Basement | 13'5'' x 11'9'' |
| Bedroom | Basement | 14'2'' x 16'1'' |
| Family room | Basement | 17'2'' x 17'7'' |
| Games room | Basement | 13'4'' x 21'8'' |
| Partial bathroom | Main level | Measurements not available |
| Dining nook | Main level | 11'10'' x 7'9'' |
| Primary Bedroom | Main level | 15'7'' x 15'10'' |
| Dining room | Main level | 12'0'' x 14'3'' |
| Full ensuite bathroom | Main level | Measurements not available |
| Living room | Main level | 17'2'' x 17'5'' |
| Laundry room | Main level | 8'2'' x 12'9'' |
| Kitchen | Main level | 14'11'' x 14'0'' |
Location
Similar Properties
For Sale
$ 739,900 $ 322 / Sq. Ft.

- 180945 ©MLS
- 4 Bedroom
- 2 Bathroom
For Sale
$ 645,000 $ 298 / Sq. Ft.

- 180133 ©MLS
- 4 Bedroom
- 2 Bathroom
For Sale
$ 579,900 $ 319 / Sq. Ft.

- 181061 ©MLS
- 4 Bedroom
- 1 Bathroom


This REALTOR.ca listing content is owned and licensed by REALTOR® members of The Canadian Real Estate Association
Data provided by: Okanagan-Mainline Real Estate Board




