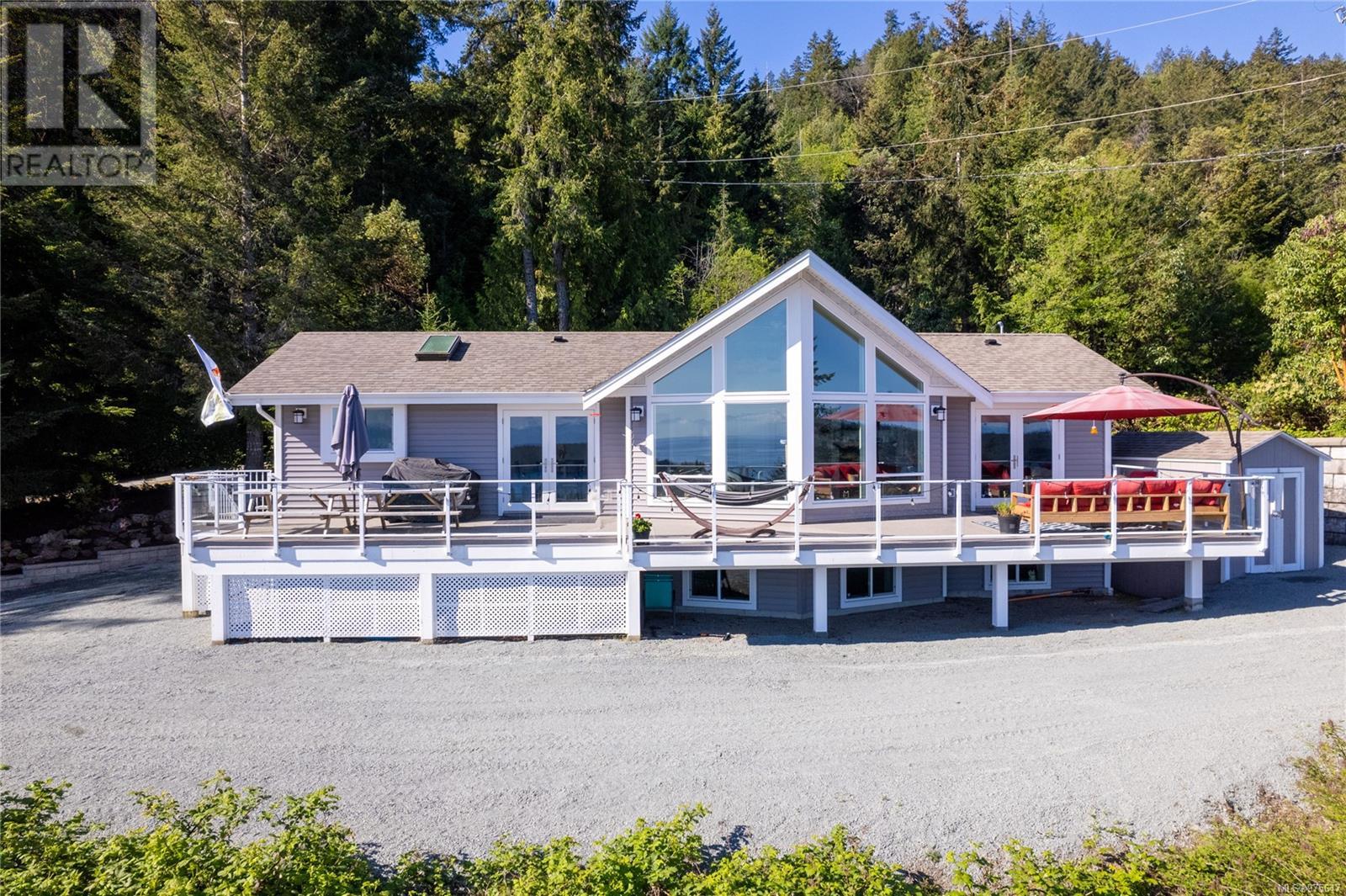- ©MLS 977151
- Area 4131 sq ft
- Bedrooms 4
- Bathrooms 4
- Parkings 3
Description
This is a superbly built one owner ocean view residence with space to satisfy all family members. Perched above the ocean on a no through road this three level home enjoys wonderful views in a peaceful setting. The main floor features gleaming hard wood floors while the large windows bring in the sunshine. An open concept living room with fireplace and large eating area while the kitchen features lots of cupboard space. There is also a formal dining room and den. Upstairs are three large bedrooms including the primary bedroom where you wake up each day to wonderful views. It also has a 4 piece ensuite and an additional 4 piece bath. The lower level has an un authorized one bed suite where they also can enjoy the views. A large flat yard has lots of room for the kids to play. There are two covered decks providing numerous entertaining options. Its close to both Woodgrove Center and Parksville for shopping. Measurements by Proper Measure buyer to verify. (id:48970) Show More
Details
- Constructed Date: 1994
- Property Type: Single Family
- Type: House
- Total Finished Area: 4033 sqft
- Access Type: Road access
- Neighbourhood: Upper Lantzville
Features
- Mountain view
- Ocean view
- Forced air
- Waterfront on ocean
Rooms Details For 8446 Rumming Rd
| Type | Level | Dimension |
|---|---|---|
| Ensuite | Second level | 4-Piece |
| Bathroom | Second level | 4-Piece |
| Primary Bedroom | Second level | 13 ft x 13 ft |
| Bedroom | Second level | 11 ft x 9 ft |
| Bedroom | Second level | 11 ft x 10 ft |
| Laundry room | Lower level | 9 ft x 7 ft |
| Bedroom | Lower level | 13 ft x 10 ft |
| Bathroom | Lower level | 3-Piece |
| Storage | Lower level | 14 ft x 13 ft |
| Bathroom | Main level | 2-Piece |
| Laundry room | Main level | 12 ft x 7 ft |
| Kitchen | Main level | 12 ft x 11 ft |
| Dining room | Main level | 13 ft x 11 ft |
| Dining nook | Main level | 16 ft x 14 ft |
| Living room | Main level | 21 ft x 12 ft |
| Family room | Main level | 14 ft x 14 ft |
| Entrance | Main level | 8 ft x 7 ft |
Location
Similar Properties
For Sale
$ 1,199,900 $ 477 / Sq. Ft.

- 975647 ©MLS
- 4 Bedroom
- 3 Bathroom
For Sale
$ 949,900 $ 362 / Sq. Ft.

- 978827 ©MLS
- 4 Bedroom
- 3 Bathroom
For Sale
$ 3,450,000 $ 1,648 / Sq. Ft.

- 966625 ©MLS
- 4 Bedroom
- 3 Bathroom


This REALTOR.ca listing content is owned and licensed by REALTOR® members of The Canadian Real Estate Association
Data provided by: Vancouver Island Real Estate Board




