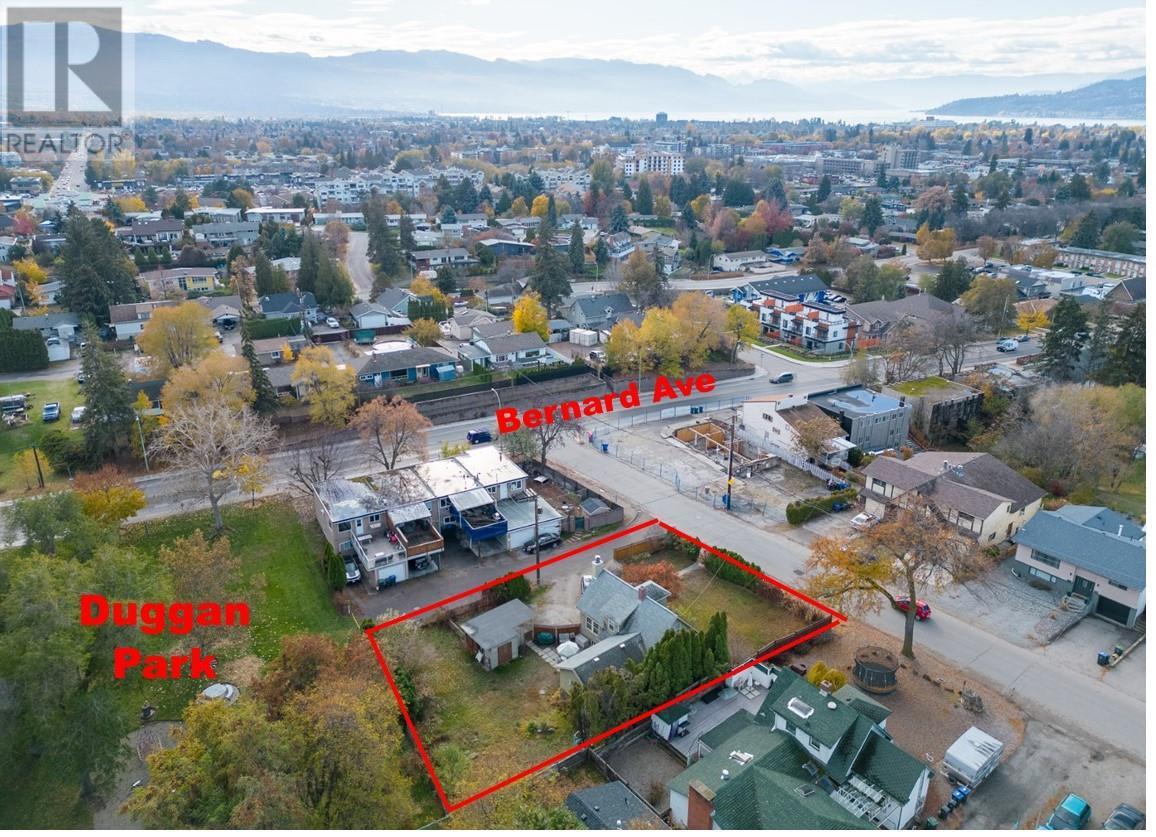- ©MLS 10326506
- Area 1593 sq ft
- Bedrooms 3
- Bathrooms 3
- Parkings 2
Description
Welcome to Skyview Terraces, a modern townhouse featuring high-end finishes and a stunning 475 sq. ft. rooftop patio with space for a hot tub and breathtaking city and mountain views. This 3-bedroom, 2.5-bath home boasts an open-concept kitchen with stainless steel appliances, floor-to-ceiling windows, and geothermal heating/cooling. The spacious primary suite includes a walk-in closet and luxury ensuite with heated floors. Complete with a home office, double garage, and unbeatable walkability to downtown, this unit offers the perfect blend of comfort and convenience. (id:48970) Show More
Details
- Constructed Date: 2014
- Property Type: Single Family
- Type: Row / Townhouse
- Community: Skyview Terraces
- Neighbourhood: Glenmore
- Maintenance Fee: 316.02/Monthly
Features
- Central island
- One Balcony
- Pets Allowed
- Mountain view
- View (panoramic)
- Refrigerator
- Dishwasher
- Dryer
- Range - Gas
- Microwave
- Washer
- See Remarks
Rooms Details For 1515 Highland Drive N Unit# 2
| Type | Level | Dimension |
|---|---|---|
| Bedroom | Second level | 9'3'' x 10'3'' |
| 4pc Bathroom | Second level | Measurements not available |
| 4pc Ensuite bath | Second level | Measurements not available |
| Primary Bedroom | Second level | 13'3'' x 10'0'' |
| Bedroom | Basement | 10'1'' x 8'11'' |
| 2pc Bathroom | Main level | Measurements not available |
| Dining room | Main level | 7'0'' x 7'0'' |
| Great room | Main level | 17'7'' x 14'0'' |
| Kitchen | Main level | 14'8'' x 10'4'' |
Location
Similar Properties
For Sale
$ 1,199,000 $ 672 / Sq. Ft.

- 10310559 ©MLS
- 3 Bedroom
- 2 Bathroom
For Sale
$ 1,150,000 $ 526 / Sq. Ft.

- 10323991 ©MLS
- 3 Bedroom
- 3 Bathroom
For Sale
$ 829,000 $ 463 / Sq. Ft.

- 10319240 ©MLS
- 3 Bedroom
- 3 Bathroom


This REALTOR.ca listing content is owned and licensed by REALTOR® members of The Canadian Real Estate Association
Data provided by: Okanagan-Mainline Real Estate Board




