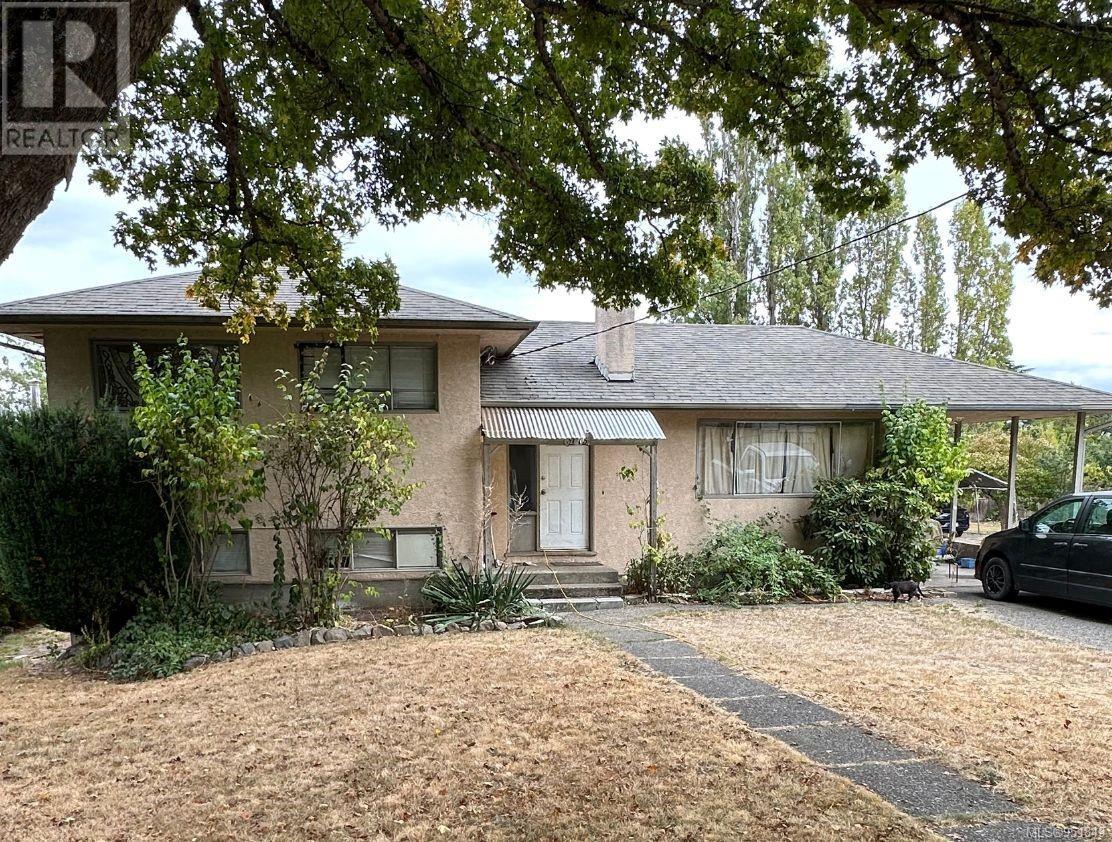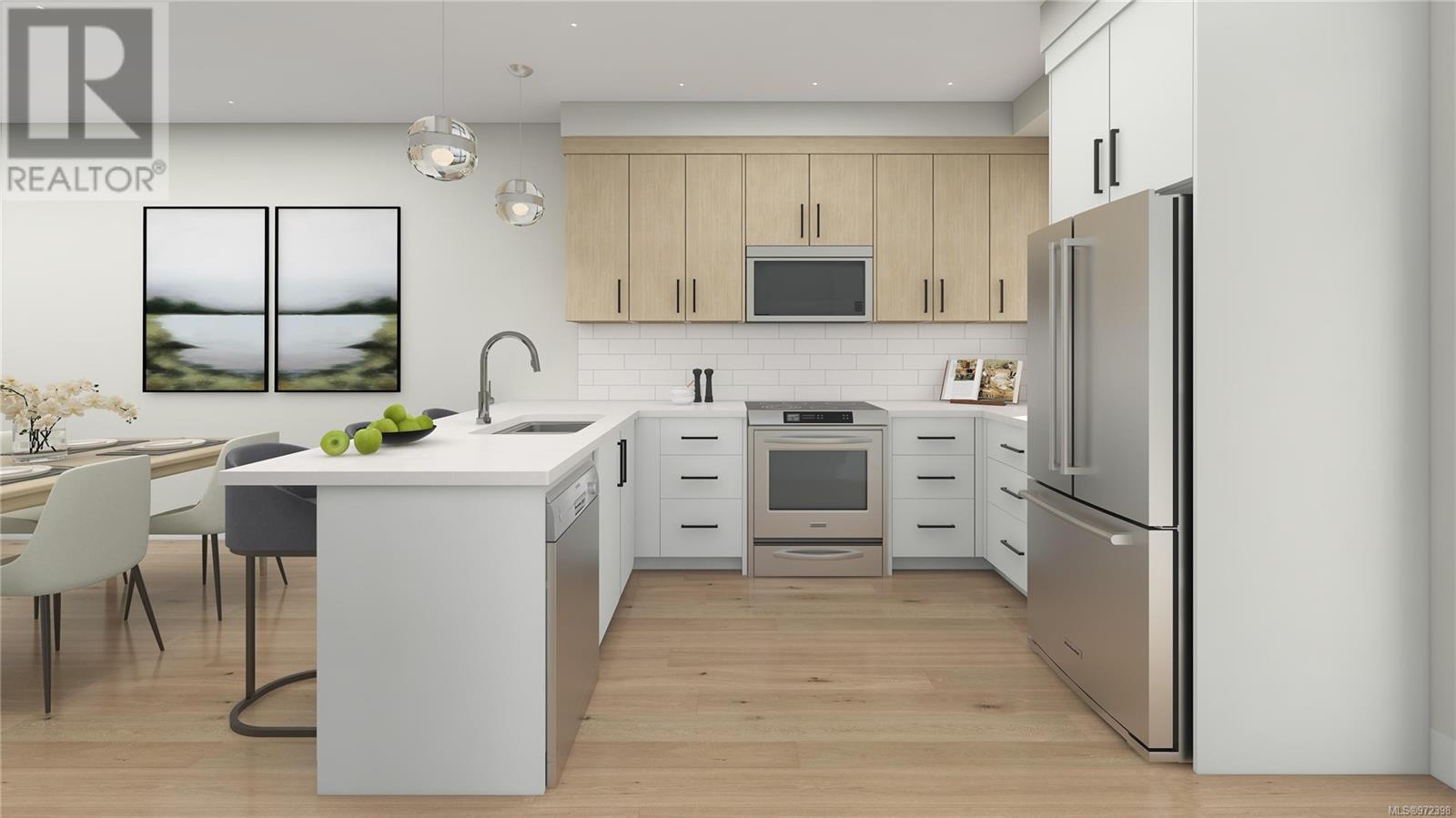- ©MLS 978545
- Area 2023 sq ft
- Bedrooms 3
- Bathrooms 3
- Parkings 1
Description
Discover this spacious townhouse, perfectly situated just a short walk from shopping, parks, and schools. The main floor offers a vaulted entryway leading into an open-concept living and dining area. This level also includes a family room, kitchen, and a convenient 2-piece bath. Upstairs, you'll find all three bedrooms, including a primary suite with a walk-in closet, a 4-piece bath, and a sunny balcony offering glimpses of the water. Multiple outdoor spaces are perfect for relaxing or entertaining, with two decks, a welcoming front porch, and a front yard. The home also features a single-car garage, a mudroom, and an insulated crawlspace, providing plenty of storage options. This professionally managed complex is pet-friendly, allows rentals, and welcomes all ages. Just steps from the popular Galloping Goose Trail, it's ideal for biking, running, or commuting without a car. This is a fantastic opportunity for those seeking more space while staying close to Victoria’s top amenities. (id:48970) Show More
Details
- Constructed Date: 1994
- Property Type: Single Family
- Type: Row / Townhouse
- Total Finished Area: 1647 sqft
- Community: Carrington Court
- Neighbourhood: Burnside
- Management Company: Proline Management Ltd.
- Maintenance Fee: 762.00/Monthly
Features
- Pets Allowed
- Family Oriented
- Baseboard heaters
Rooms Details For 3018 Washington Ave
| Type | Level | Dimension |
|---|---|---|
| Bedroom | Second level | 13 ft x 9 ft |
| Bedroom | Second level | 13 ft x 9 ft |
| Ensuite | Second level | 8 ft x 5 ft |
| Primary Bedroom | Second level | 13 ft x 11 ft |
| Bathroom | Second level | 8 ft x 6 ft |
| Storage | Lower level | 16 ft x 18 ft |
| Mud room | Lower level | 13 ft x 7 ft |
| Family room | Main level | 12 ft x 9 ft |
| Kitchen | Main level | 13 ft x 8 ft |
| Bathroom | Main level | 2-Piece |
| Dining room | Main level | 9 ft x 11 ft |
| Living room | Main level | 16 ft x 11 ft |
| Entrance | Main level | 10 ft x 4 ft |
Location
Similar Properties
For Sale
$ 1,600,000 $ 640 / Sq. Ft.

- 951843 ©MLS
- 3 Bedroom
- 1 Bathroom
For Sale
$ 999,850 $ 293 / Sq. Ft.

- 978022 ©MLS
- 3 Bedroom
- 2 Bathroom
For Sale
$ 879,900 $ 611 / Sq. Ft.

- 972398 ©MLS
- 3 Bedroom
- 3 Bathroom


This REALTOR.ca listing content is owned and licensed by REALTOR® members of The Canadian Real Estate Association
Data provided by: Victoria Real Estate Board




