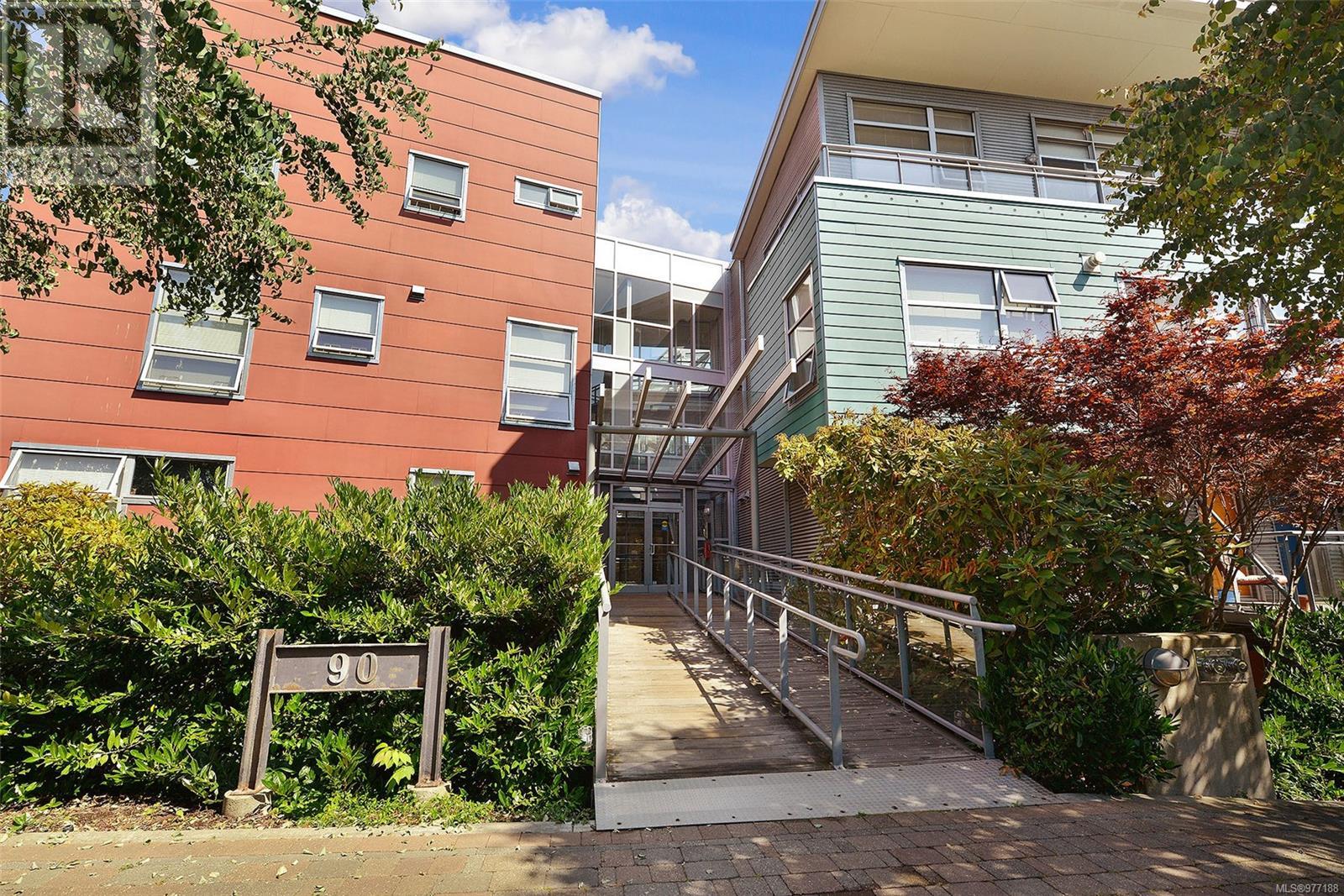- ©MLS 976889
- Area 778 sq ft
- Bedrooms 1
- Bathrooms 1
- Parkings 1
Description
Top floor loft in the Railyards! This bright and sunny 1 bed / 1 bath impresses with soaring 14ft ceilings, an open concept living space and oversized 5-piece bathroom. Head through french doors to bask in the sun on the private balcony, or retreat to the huge 230sqft lofted bedroom. Located mere steps to the Galloping Goose trail, this is one of Victoria’s most walkable and bikeable neighbourhoods. On foot you’re 5 mins to shopping and restaurants at Westside Village, or 20 mins from downtown’s historic district. A public dock is 150m away, perfect for swimming or launching your kayak to enjoy the Gorge waterway. The unit has dedicated parking and a separate storage locker. The professionally run strata has bike storage, allows cats & dogs, rentals and all ages. This is one of the best units in a popular community that offers an active and vibrant lifestyle – come see it today! (id:48970) Show More
Details
- Constructed Date: 2010
- Property Type: Single Family
- Type: Apartment
- Total Finished Area: 778 sqft
- Architectural Style: Westcoast
- Community: the RailYards
- Neighbourhood: Victoria West
- Management Company: Proline Property Management
- Maintenance Fee: 501.46/Monthly
Features
- Partially cleared
- Rectangular
- Pets Allowed
- Family Oriented
- City view
- Baseboard heaters
Rooms Details For 402 787 Tyee Rd
| Type | Level | Dimension |
|---|---|---|
| Primary Bedroom | Second level | 19' x 9' |
| Dining room | Main level | 12 ft x 9 ft |
| Bathroom | Main level | 9 ft x 10 ft |
| Kitchen | Main level | 13 ft x 7 ft |
| Living room | Main level | 13 ft x 12 ft |
| Balcony | Main level | 7' x 3' |
Location
Similar Properties
For Sale
$ 575,000 $ 843 / Sq. Ft.

- 977188 ©MLS
- 1 Bedroom
- 1 Bathroom
For Sale
$ 598,000 $ 879 / Sq. Ft.

- 977845 ©MLS
- 1 Bedroom
- 1 Bathroom
For Sale
$ 424,900 $ 729 / Sq. Ft.

- 977898 ©MLS
- 1 Bedroom
- 1 Bathroom


This REALTOR.ca listing content is owned and licensed by REALTOR® members of The Canadian Real Estate Association
Data provided by: Victoria Real Estate Board




