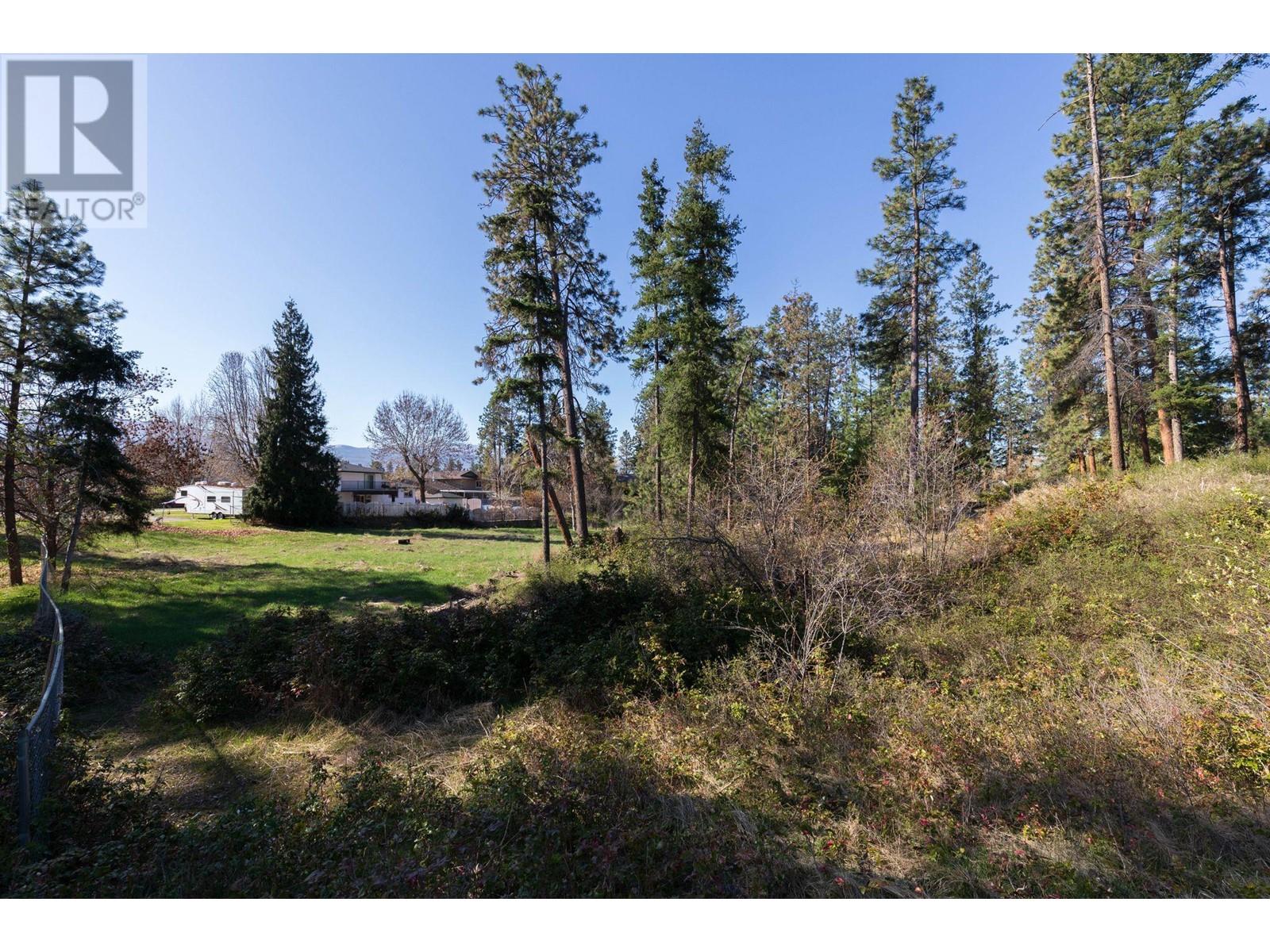- ©MLS 10322435
- Area 1027 sq ft
- Bedrooms 1
- Bathrooms 1
- Parkings 1
Description
Stunning show stopper! One of a kind! Top floor on the quiet side of the building. 17 FT ceilings in this dramatic presentation of open area concept living. Kitchen has new quartz countertops, 1bedroom and Den( could be 2nd bedroom has no closet) condo with 2 balconies ,1 parking stall, 1 storage locker, Amenities include beautifully landscaped and private grounds, inground pool and hot tub, tennis court, gym, party/activity room, movie theatre ,workshop, bike storage, two games rooms with a pool table, shuffleboard, library, and guest suite. The convenient location is walking distance to Mission Creek Park and Greenway, Orchard Park ,restaurants, and movie theatres Access to an outdoor pool and hot tub (complete with outdoor showers and washrooms), a fitness center, and a tennis/pickleball court. Pet-friendly policies and a new roof in 2024 (id:48970) Show More
Details
- Constructed Date: 1998
- Property Type: Recreational
- Type: Apartment
- Architectural Style: Bungalow
- Community: Park Residences
- Neighbourhood: Springfield/Spall
- Pool Type: Outdoor pool
- Maintenance Fee: 452.99/Monthly
Ammenities + Nearby
- Storage - Locker
Features
- Two Balconies
- Rentals Allowed
- Refrigerator
- Dishwasher
- Dryer
- Range - Electric
- Washer
- Wall unit
- Baseboard heaters
- Storage, Locker
Rooms Details For 1950 Durnin Road Unit# 403
| Type | Level | Dimension |
|---|---|---|
| Full bathroom | Main level | 9'5'' x 6'8'' |
| Den | Main level | 11'3'' x 14'9'' |
| Primary Bedroom | Main level | 11'10'' x 9'6'' |
| Dining room | Main level | 9'4'' x 9'7'' |
| Kitchen | Main level | 14' x 9' |
| Living room | Main level | 17' x 14' |
Location
Similar Properties
For Sale
$ 325,000 $ 401 / Sq. Ft.

- 10325665 ©MLS
- 1 Bedroom
- 1 Bathroom
For Sale
$ 1,499,000 $ 476 / Sq. Ft.

- 10319537 ©MLS
- 1 Bedroom
- 1 Bathroom
For Sale
$ 1,249,000 $ 651 / Sq. Ft.

- 10319619 ©MLS
- 1 Bedroom
- 1 Bathroom


This REALTOR.ca listing content is owned and licensed by REALTOR® members of The Canadian Real Estate Association
Data provided by: Okanagan-Mainline Real Estate Board




