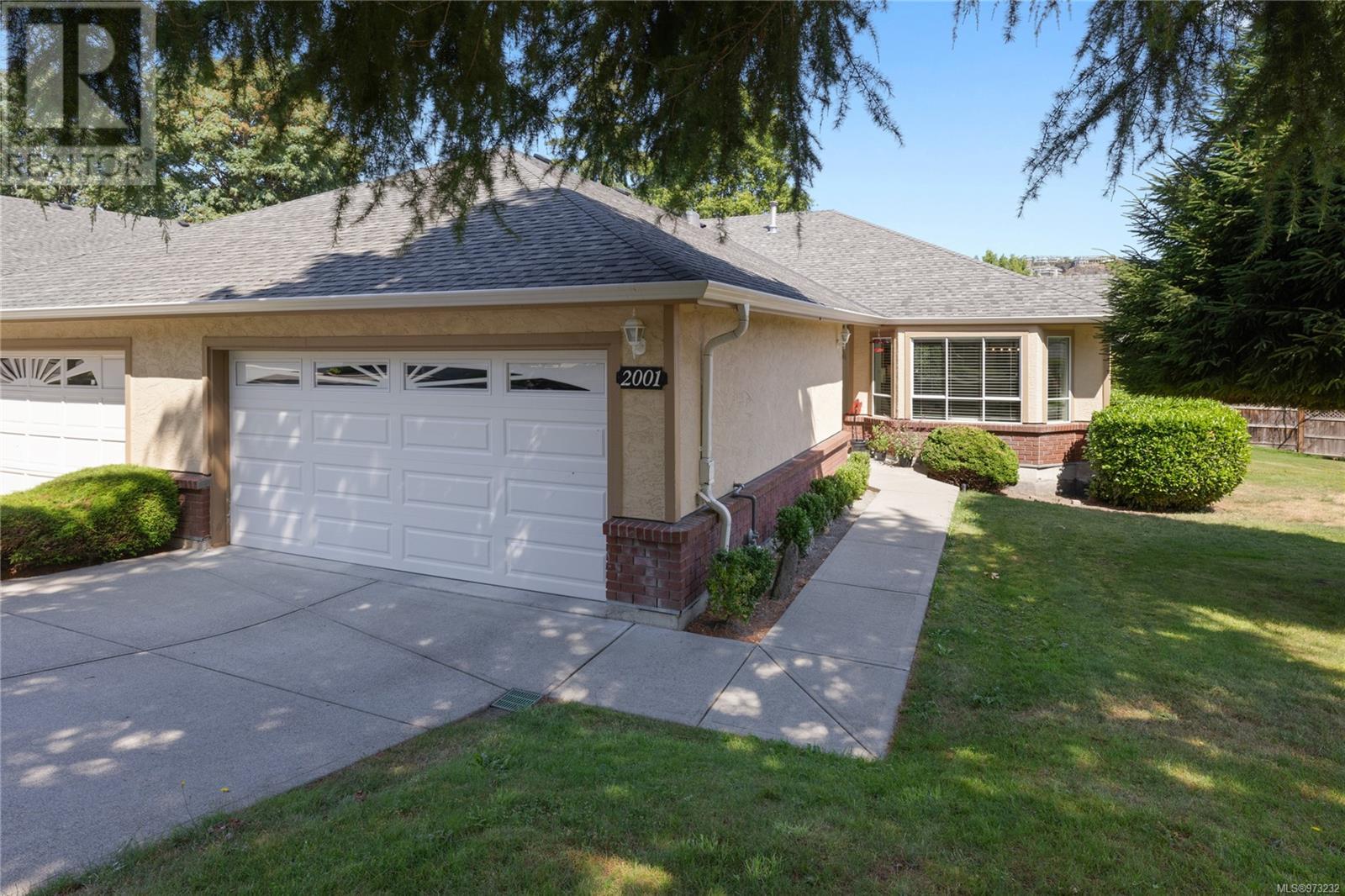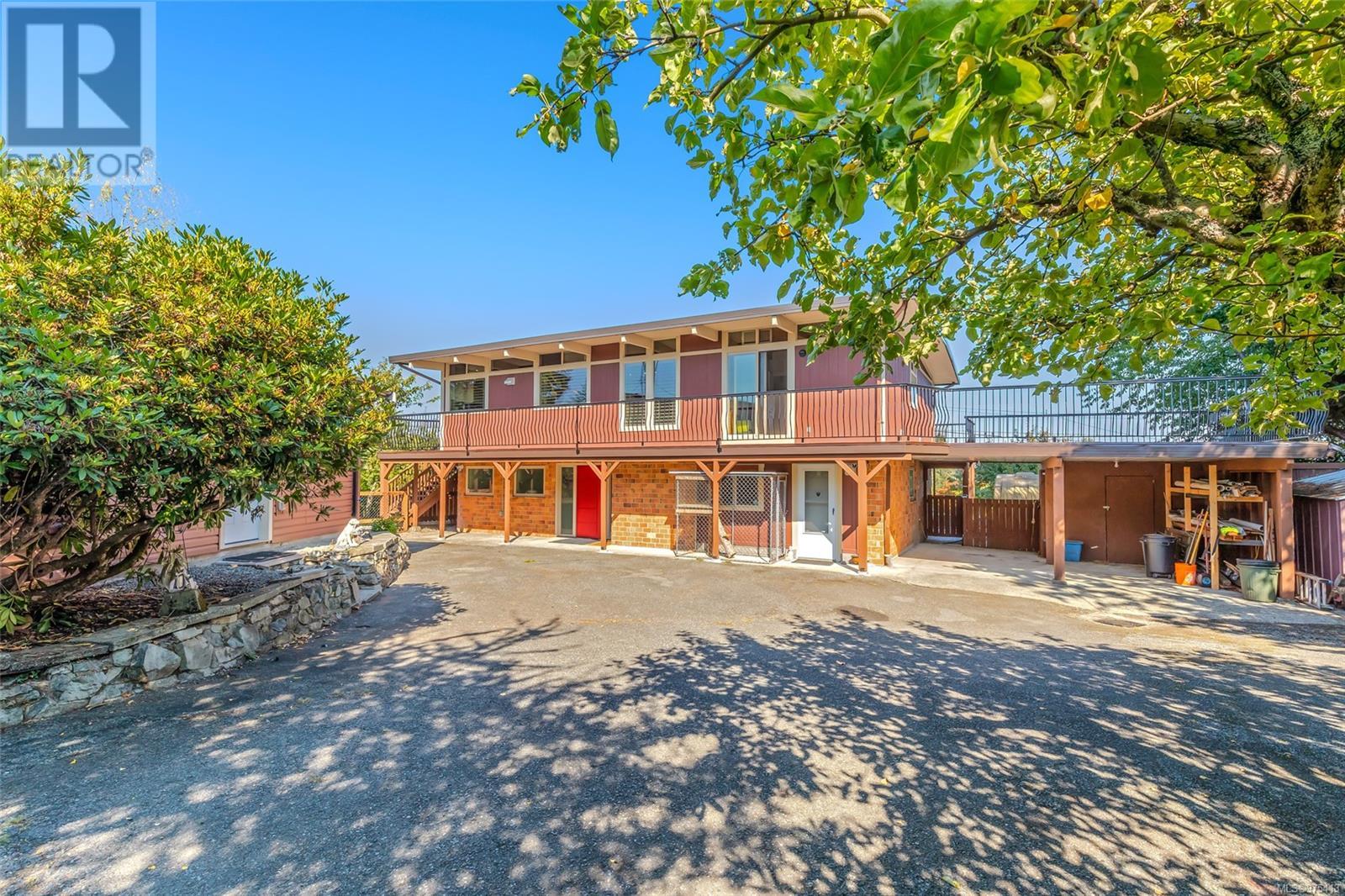- ©MLS 980642
- Area 1840 sq ft
- Bedrooms 3
- Bathrooms 3
- Parkings 5
Description
This charming 3-bedroom, 3-bathroom residence offers a perfect blend of comfort and convenience. Nestled in a family-oriented neighbourhood, this 1840sqft home boasts a prime location just one house over from a family park and directly on the main bus route, making commuting a breeze. The home is perfect for a family with bedrooms on the upper floor and a large Rec room on the lower floor OR the lower floor could easily be converted to a suite. Keep cozy in the Winter with a woodstove on the lower floor and a wood burning fireplace in the main living area. Updates include a large sunroom, new flooring and lower bathroom renovation. Outside, enjoy the large and fully fenced yard, ideal for summer barbecues or simply relaxing in the sun. The 6530sqft property is flat and has space for RV or boat parking. Walking distance to Departure Bay Beach, Rock City Elementary, Woodlands Secondary School and Country Club Center. All major amenities right at your fingertips. Don’t miss out on this incredible opportunity to own a lovely family home in the beautiful Departure Bay Area! All measurements are approximate and should be verified if important. (id:48970) Show More
Details
- Constructed Date: 1982
- Property Type: Single Family
- Type: House
- Total Finished Area: 1840 sqft
- Access Type: Road access
- Neighbourhood: Departure Bay
Features
- Central location
- Curb & gutter
- Level lot
- Rectangular
- Marine Oriented
- Refrigerator
- Stove
- Washer
- Dryer
- Baseboard heaters
Rooms Details For 2059 Bay St
| Type | Level | Dimension |
|---|---|---|
| Recreation room | Lower level | 16'9 x 22'2 |
| Bathroom | Lower level | 2-Piece |
| Laundry room | Lower level | 5'6 x 6'11 |
| Entrance | Lower level | 7'6 x 11'6 |
| Sunroom | Main level | 12'10 x 7'10 |
| Bedroom | Main level | 11'0 x 12'5 |
| Bathroom | Main level | 4-Piece |
| Bedroom | Main level | 9'11 x 12'6 |
| Ensuite | Main level | 3-Piece |
| Primary Bedroom | Main level | 13'5 x 11'7 |
| Kitchen | Main level | 10'0 x 10'11 |
| Dining room | Main level | 10'5 x 11'3 |
| Living room | Main level | 20'0 x 15'9 |
Location
Similar Properties
For Sale
$ 889,900 $ 290 / Sq. Ft.

- 973232 ©MLS
- 3 Bedroom
- 3 Bathroom
For Sale
$ 1,149,900 $ 454 / Sq. Ft.

- 975413 ©MLS
- 3 Bedroom
- 3 Bathroom
For Sale
$ 727,000 $ 180 / Sq. Ft.

- 978147 ©MLS
- 3 Bedroom
- 3 Bathroom


This REALTOR.ca listing content is owned and licensed by REALTOR® members of The Canadian Real Estate Association
Data provided by: Vancouver Island Real Estate Board




