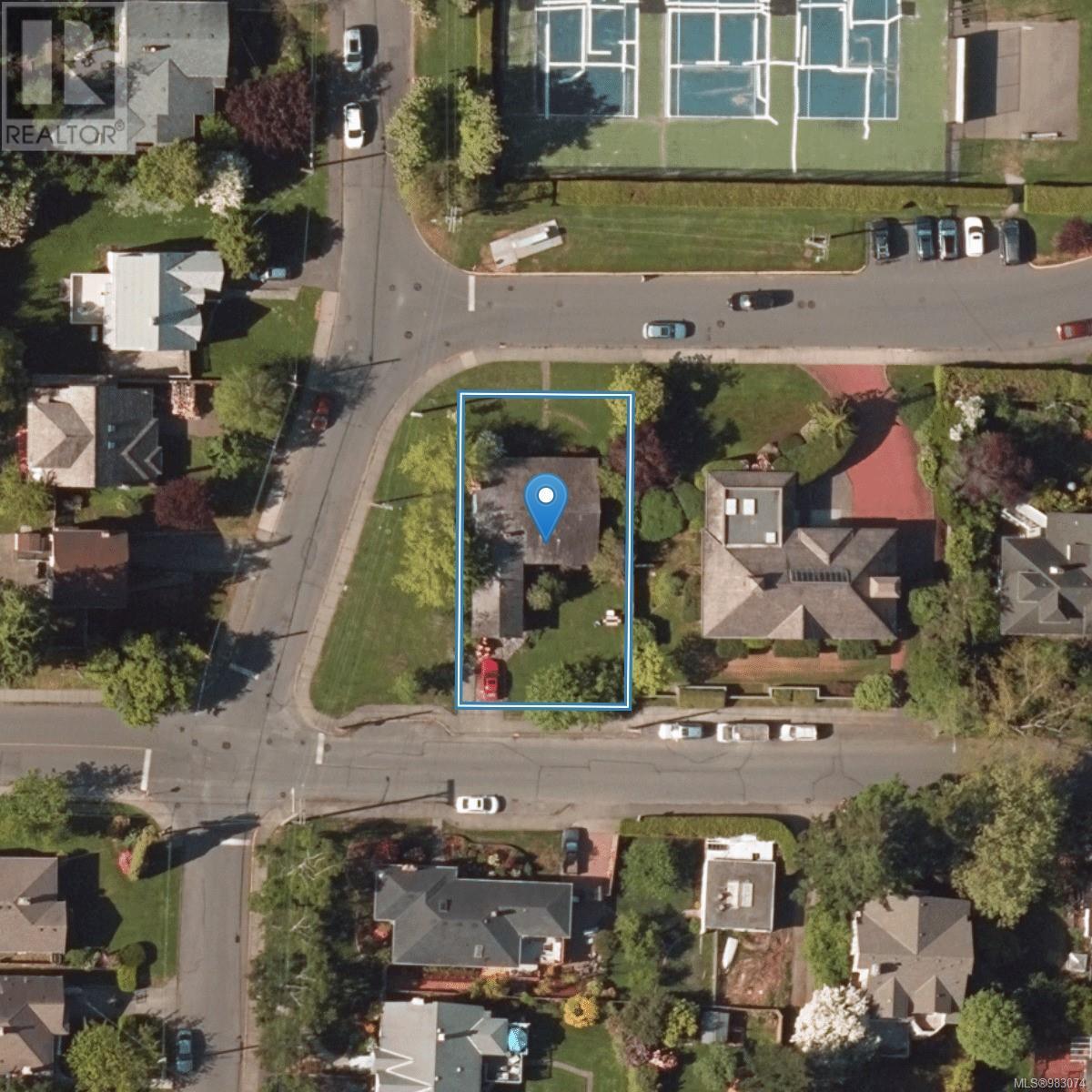- ©MLS 976964
- Area 1297 sq ft
- Bedrooms 2
- Bathrooms 2
- Parkings 2
Description
This spacious 2-bed, 2-bath condo is located in the heart of Oak Bay Village only a few blocks from the ocean and walking distance to all amenities. The unit features hardwood floors throughout and an updated kitchen with quartz countertops, stainless steel appliances, and ample cupboard space. The primary bedroom has a walk-through closet with full-length mirrors leading to the ensuite bath and the second bedroom is separated to ensure privacy, ideal for guests or a home office. Additional highlights include a pantry room with shelving and drawers and a spacious laundry room with a full-size washer and dryer. Enjoy the convenience of secure underground parking with 2 spots and bike storage. This well-maintained 55+ building is located in one of Victoria's most sought-after locations. Don’t miss this exceptional opportunity – schedule your private showing today! (id:48970) Show More
Details
- Constructed Date: 1989
- Property Type: Single Family
- Type: Apartment
- Total Finished Area: 1253 sqft
- Access Type: Road access
- Community: Yale House
- Neighbourhood: South Oak Bay
- Management Company: AKWOOD PROPERTY MANAGEMENT LTD
- Maintenance Fee: 605.00/Monthly
Features
- Central location
- Level lot
- Park setting
- Private setting
- Pets not Allowed
- Age Restrictions
- Fire alarm system
- Baseboard heaters
Rooms Details For 203 1477 Yale St
| Type | Level | Dimension |
|---|---|---|
| Laundry room | Main level | 7 ft x 5 ft |
| Bathroom | Main level | 4-Piece |
| Bedroom | Main level | 12 ft x 16 ft |
| Ensuite | Main level | 3-Piece |
| Primary Bedroom | Main level | 13 ft x 15 ft |
| Balcony | Main level | 11 ft x 4 ft |
| Kitchen | Main level | 12 ft x 12 ft |
| Dining room | Main level | 12 ft x 12 ft |
| Living room | Main level | 14 ft x 14 ft |
| Entrance | Main level | 5 ft x 5 ft |
| Storage | Other | 5 ft x 5 ft |
Location
Similar Properties
For Sale
$ 1,369,900 $ 1,232 / Sq. Ft.

- 977937 ©MLS
- 2 Bedroom
- 3 Bathroom
For Sale
$ 925,000 $ 920 / Sq. Ft.

- 983474 ©MLS
- 2 Bedroom
- 2 Bathroom
For Sale
$ 1,480,000

- 983074 ©MLS
- 2 Bedroom
- 1 Bathroom


This REALTOR.ca listing content is owned and licensed by REALTOR® members of The Canadian Real Estate Association
Data provided by: Victoria Real Estate Board




