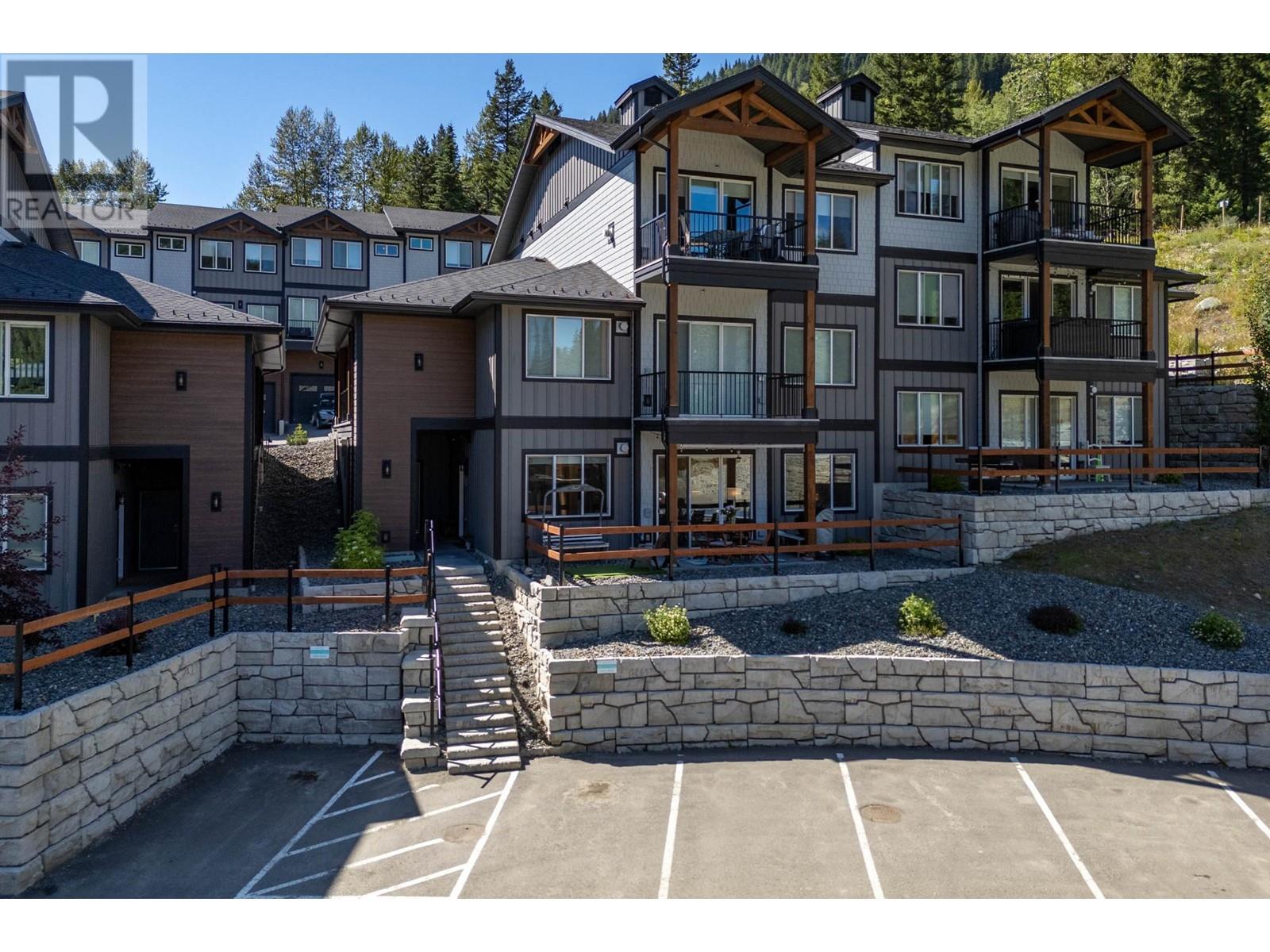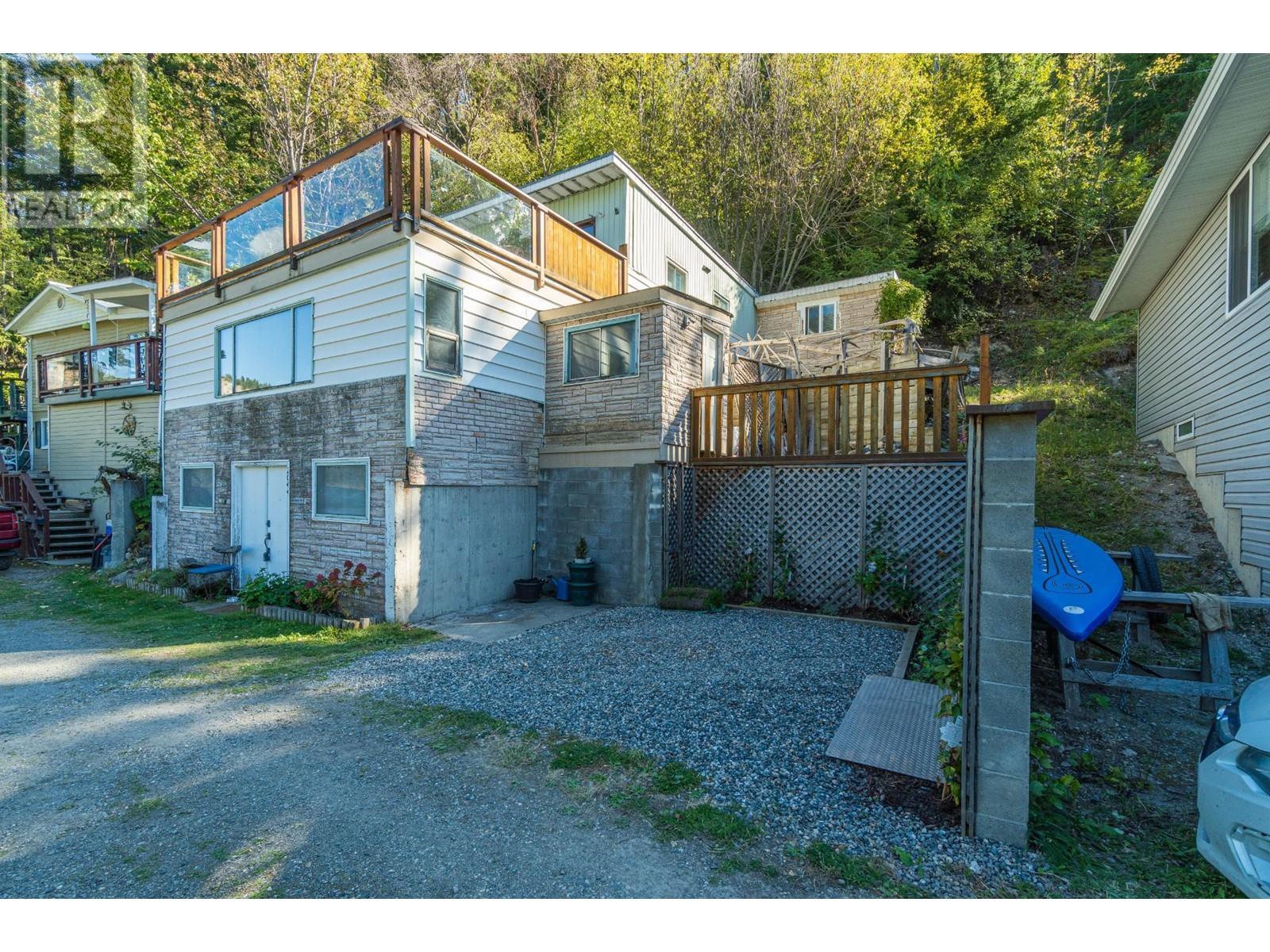- ©MLS 180749
- Area 2078 sq ft
- Bedrooms 2
- Bathrooms 2
- Parkings 2
Description
Located 10 min from Sun Peaks Resort & 40 min to Kamloops. This 7km lake is only 50% populated w/ lakeside homes, while the south side is preserved wilderness. Rare opportunity to own a 'one of a kind' lakefront custom timber frame home. Be awed by the vaulted ceiling & timber gallery boasting solid Douglas Fir beams & ledgestone wood burning fireplace setting the mood for enjoying the quiet life. The kitchen boasts European quality appliances, custom cabinetry, concrete countertops & glass dbl doors that open to ample outdoor entertaining space on the wrap-around deck. With accessibility in mind, the main open floorplan, primary bedroom & bath are on one level. The lwr level family room, 2nd bedroom & bath provide access to additional deck space w/ outdoor shower & private hot tub for the ultimate guest experience. Detached, heated dbl garage w/ plans for a suite, carport & RV pad for ample parking. BONUS* Opportunity to take over the well-established turn-key SUP business. (id:48970) Show More
Details
- Constructed Date: 2001
- Property Type: Single Family
- Type: House
- Access Type: Easy access
- Architectural Style: Split level entry
- Neighbourhood: Heffley
Ammenities + Nearby
- Golf Nearby
- Recreation
- Ski area
- Golf Nearby
- Recreation
- Ski area
Features
- Private setting
- Family Oriented
- Pets Allowed
- View (panoramic)
- Range
- Refrigerator
- Dishwasher
- Microwave
- Washer & Dryer
- In Floor Heating
Rooms Details For 2388 HEFFLEY LAKE Road
| Type | Level | Dimension |
|---|---|---|
| Family room | Basement | 19'4'' x 21'10'' |
| Storage | Basement | 15'1'' x 8'0'' |
| 3pc Bathroom | Basement | Measurements not available |
| Bedroom | Basement | 11'1'' x 12'2'' |
| Living room | Main level | 15'3'' x 16'3'' |
| Kitchen | Main level | 9'0'' x 9'0'' |
| Foyer | Main level | 7'8'' x 10'4'' |
| Dining room | Main level | 7'4'' x 9'8'' |
| Mud room | Main level | 7'7'' x 5'5'' |
| 3pc Bathroom | Main level | Measurements not available |
| Bedroom | Main level | 13'8'' x 11'6'' |
Location
Similar Properties
For Sale
$ 699,900 $ 409 / Sq. Ft.

- 10330199 ©MLS
- 2 Bedroom
- 3 Bathroom
For Sale
$ 634,500 $ 764 / Sq. Ft.

- 180165 ©MLS
- 2 Bedroom
- 2 Bathroom
For Sale
$ 597,000 $ 310 / Sq. Ft.

- 180827 ©MLS
- 2 Bedroom
- 2 Bathroom


This REALTOR.ca listing content is owned and licensed by REALTOR® members of The Canadian Real Estate Association
Data provided by: Okanagan-Mainline Real Estate Board





