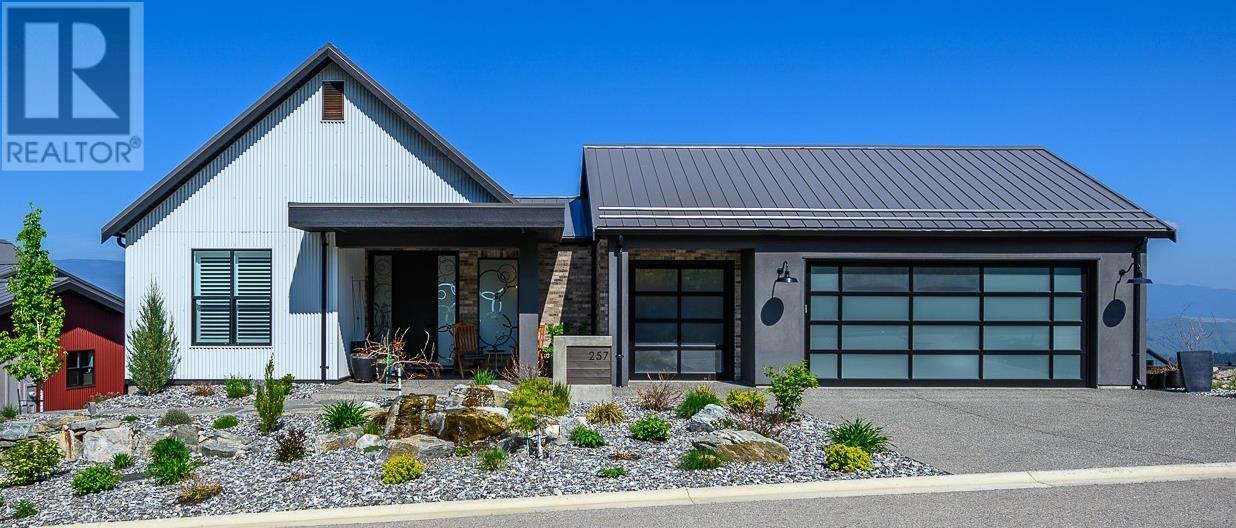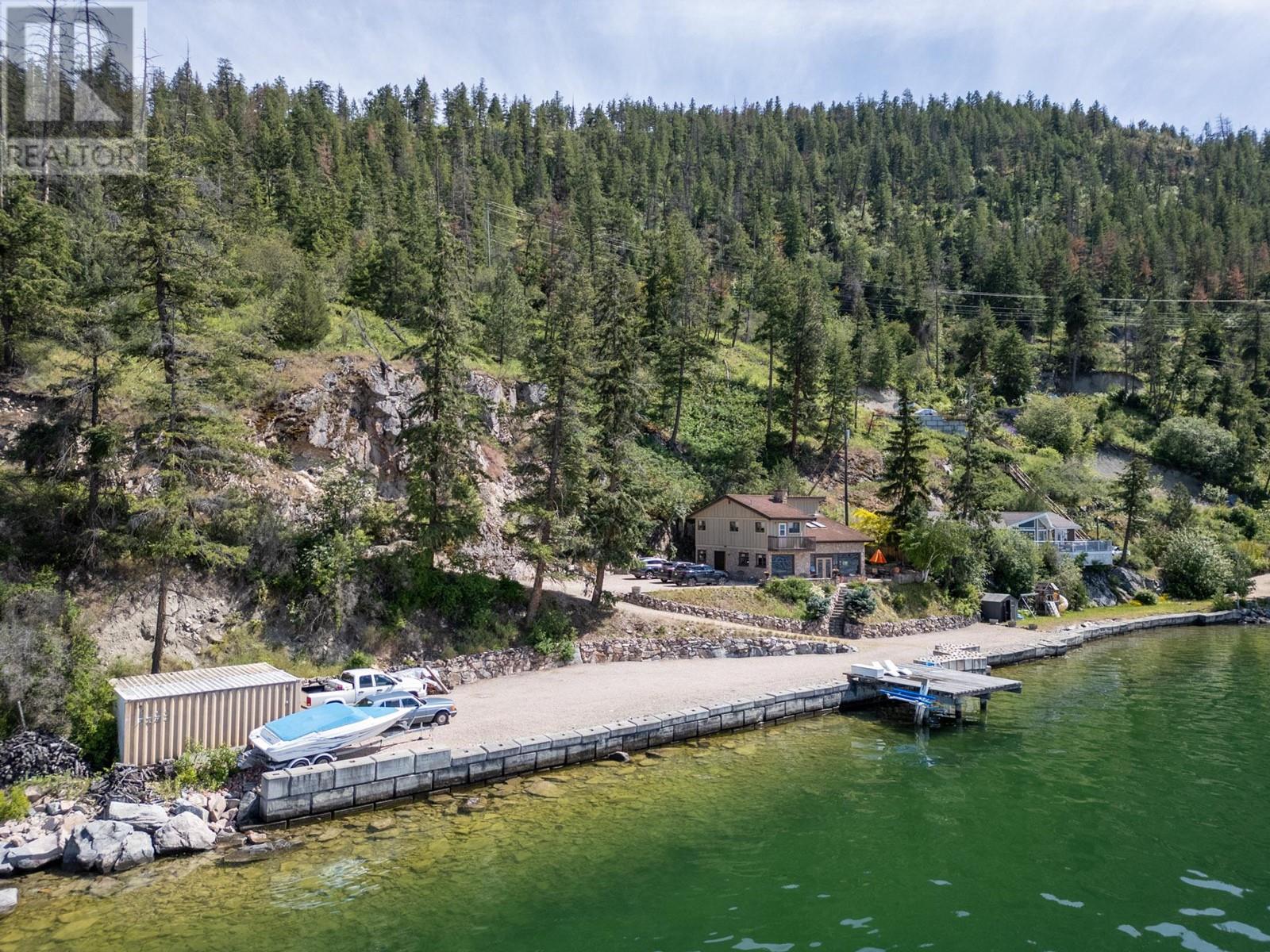- ©MLS 10326976
- Area 1485 sq ft
- Bedrooms 3
- Bathrooms 3
- Parkings 1
Description
Embrace a lifestyle of recreation and relaxation with 1/6 ownership in #14 Falcon Point Cottages at Predator Ridge Resort. This 1,500 sq ft, 3-bedroom, 3-bathroom cottage offers stunning golf course views from both decks and exclusive access to the Falcon Point Cottages pool and homeowner fees. Utilities, taxes—all covered by an inclusive $477.64 strata fee. This dog-friendly ownership includes a shared golf cart for your allocated weeks, secure garage storage, and the option for a Phase 2 golf membership (with a transfer fee). Predator Ridge is like no other with two championship 18-hole courses, miles of hiking and biking trails, outdoor yoga platforms, fitness activities, pickleball, and vibrant community events. (id:48970) Show More
Details
- Constructed Date: 2001
- Property Type: Single Family
- Type: House
- Architectural Style: Ranch
- Community: Falcon Point Cottages
- Neighbourhood: Predator Ridge
- Pool Type: Inground pool, Outdoor pool
- Maintenance Fee: 477.64/Monthly
Ammenities + Nearby
- Clubhouse
- Golf Nearby
- Airport
- Park
- Recreation
- Golf Nearby
- Airport
- Park
- Recreation
Features
- Central island
- Pet Restrictions
- Pets Allowed With Restrictions
- Clubhouse
- Mountain view
- View of water
- View (panoramic)
- Refrigerator
- Dishwasher
- Dryer
- Range - Electric
- Microwave
- Washer
- Central air conditioning
- Sprinkler System-Fire
- Smoke Detector Only
- Forced air
- See remarks
- Storage, Locker
- Waterfront on pond
Rooms Details For 272 Chicopee Road Unit# 14C
| Type | Level | Dimension |
|---|---|---|
| Laundry room | Lower level | 9'7'' x 10'5'' |
| Full bathroom | Lower level | 8'9'' x 5'0'' |
| Bedroom | Lower level | 10'0'' x 15'5'' |
| Full ensuite bathroom | Lower level | 7'2'' x 10'5'' |
| Primary Bedroom | Lower level | 15'6'' x 15'2'' |
| Foyer | Main level | 6'8'' x 4'10'' |
| 3pc Bathroom | Main level | 5'11'' x 12'0'' |
| Bedroom | Main level | 14'1'' x 12'5'' |
| Kitchen | Main level | 8'11'' x 8'4'' |
| Dining room | Main level | 8'11'' x 7'6'' |
| Living room | Main level | 14'2'' x 14'0'' |
Location
Similar Properties
For Sale
$ 178,500 $ 120 / Sq. Ft.

- 10308671 ©MLS
- 3 Bedroom
- 3 Bathroom
For Sale
$ 1,998,000 $ 600 / Sq. Ft.

- 10309957 ©MLS
- 3 Bedroom
- 4 Bathroom
For Sale
$ 2,590,000 $ 1,418 / Sq. Ft.

- 10316265 ©MLS
- 3 Bedroom
- 2 Bathroom


This REALTOR.ca listing content is owned and licensed by REALTOR® members of The Canadian Real Estate Association
Data provided by: Okanagan-Mainline Real Estate Board




