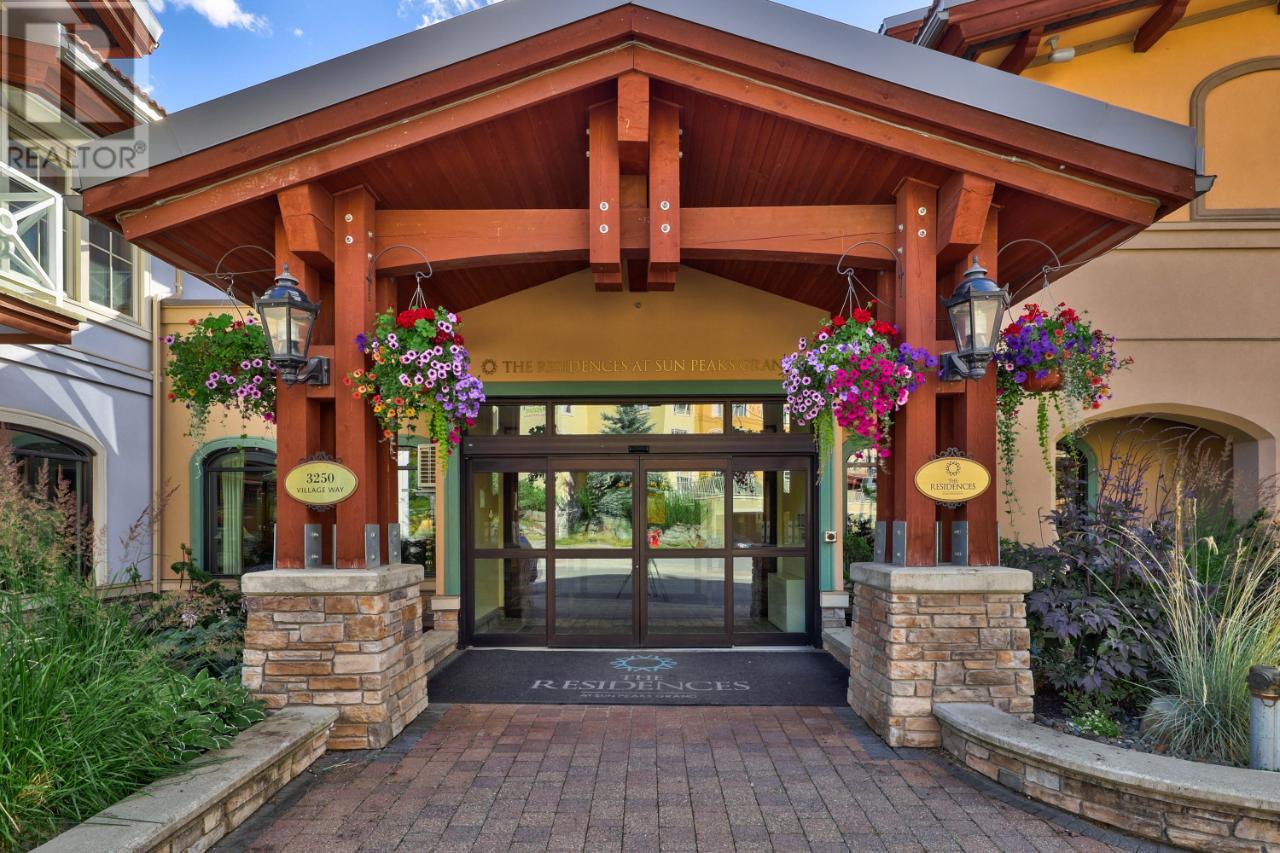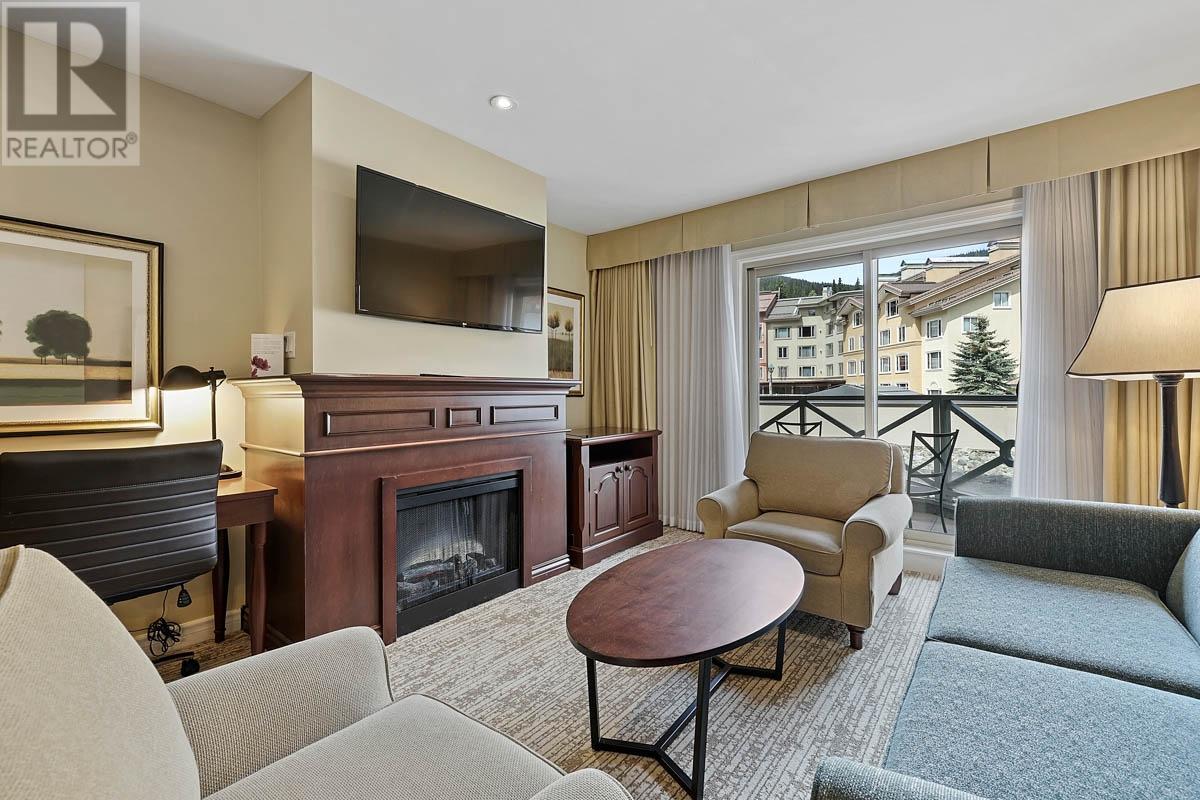- ©MLS 180715
- Area 1048 sq ft
- Bedrooms 2
- Bathrooms 2
Description
SPECIAL OFFER! FIRST 4 MONTHS OF STRATA FEES PAID BY SELLER! This luxurious 2 bed, 2 bath 1/4 ownership unit offers stunning views down the vibrant Village stroll. Relax in style with all the amenities of a top-tier hotel, including 24-hour concierge, fitness center, pool, ski & bike valet & more. Step inside & be greeted by the warm & inviting living space featuring a cozy fireplace & comfortable seating. The spacious open-concept kitchen is fully equipped w/ modern appliances & ample counter space. Retreat to the primary bedroom w/ a plush king-sized bed & luxurious ensuite bath, while guests can enjoy the comfort of the 2nd bedroom with its own bath just steps away. Take advantage of the exceptional ski-in/ski-out access & hit the slopes. After a day of skiing, unwind with a soak in the hot tub or indulge in a massage at the spa. Don't miss out on this affordable opportunity to own a ski property in one of the most sought-after destinations! See listing for video & 3D tours. + GST (id:48970) Show More
Details
- Constructed Date: 2008
- Property Type: Single Family
- Type: Apartment
- Access Type: Easy access
- Architectural Style: Other
- Community: The Residences at the Sun Peaks Grand
- Neighbourhood: Sun Peaks
- Maintenance Fee: 686.07/Monthly
Ammenities + Nearby
- Cable TV
- Sauna
- Whirlpool
- Golf Nearby
- Airport
- Recreation
- Shopping
- Ski area
- Golf Nearby
- Airport
- Recreation
- Shopping
- Ski area
Features
- Family Oriented
- Pets Allowed
- Range
- Refrigerator
- Dishwasher
- Microwave
- Washer & Dryer
- Central air conditioning
- See remarks
- Locker
Rooms Details For 3250 VILLAGE Way Unit# 1207D
| Type | Level | Dimension |
|---|---|---|
| Kitchen | Main level | 7'10'' x 7'9'' |
| Full ensuite bathroom | Main level | Measurements not available |
| Bedroom | Main level | 11'5'' x 12'7'' |
| Dining room | Main level | 8'8'' x 12'9'' |
| Living room | Main level | 13'3'' x 13'1'' |
| Bedroom | Main level | 12'1'' x 12'5'' |
| Full bathroom | Main level | Measurements not available |
Location
Similar Properties
For Sale
$ 144,900 $ 146 / Sq. Ft.

- 179015 ©MLS
- 2 Bedroom
- 2 Bathroom
For Sale
$ 139,000 $ 118 / Sq. Ft.

- 174950 ©MLS
- 2 Bedroom
- 2 Bathroom
For Sale
$ 695,000 $ 833 / Sq. Ft.

- 10329641 ©MLS
- 2 Bedroom
- 2 Bathroom


This REALTOR.ca listing content is owned and licensed by REALTOR® members of The Canadian Real Estate Association
Data provided by: Okanagan-Mainline Real Estate Board




