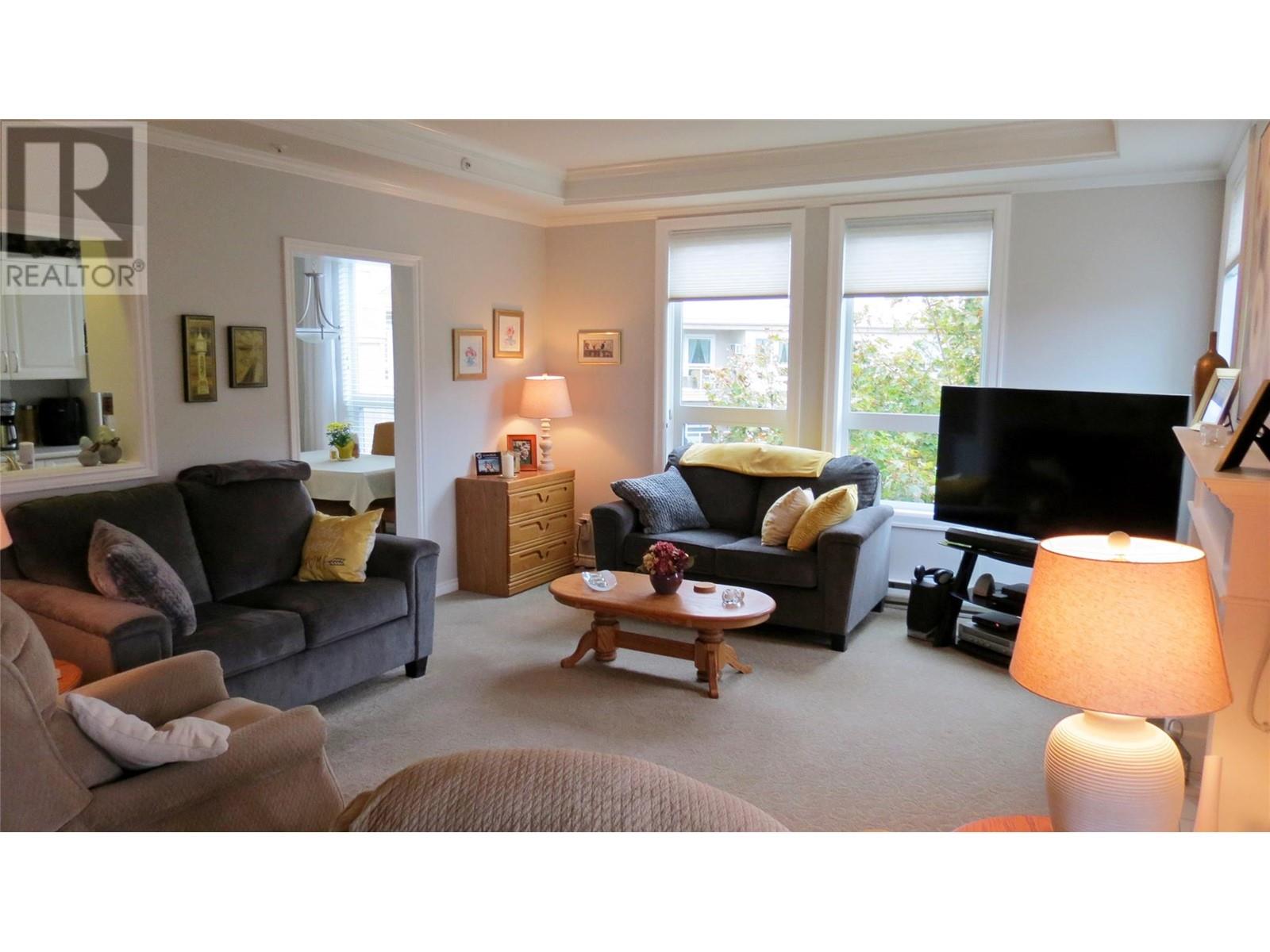- ©MLS 10328984
- Area 994 sq ft
- Bedrooms 2
- Bathrooms 2
- Parkings 1
Description
Discover this stunning move in ready 2-bedroom, 2-bathroom apartment in the sought-after Royal Village, ideally situated on the view side of the building. Bask in the morning sun and enjoy stunning city and valley views. The home features a updated galley-style kitchen with a convenient pantry, stainless steel appliances, tile backsplash, a spacious living room with a cozy gas fireplace, and sliding glass doors that open to a private deck. The large master suite includes a 4-piece ensuite and dual closets for ample storage. Updates include, fresh paint, flooring throughout, new a/c unit, light fixtures and fans. Additional perks include a secure underground parking space, dedicated storage locker and private gym. Perfectly located on Centennial Ridge, this property is just a short stroll from the downtown core! (id:48970) Show More
Details
- Constructed Date: 1995
- Property Type: Single Family
- Type: Apartment
- Access Type: Easy access
- Community: Royal Village
- Neighbourhood: City of Vernon
- Maintenance Fee: 467.12/Monthly
Ammenities + Nearby
- Storage - Locker
- Recreation
- Shopping
- Recreation
- Shopping
Features
- One Balcony
- Adult Oriented
- Seniors Oriented
- City view
- Mountain view
- Valley view
- View (panoramic)
- Refrigerator
- Dishwasher
- Range - Electric
- Wall unit
- Baseboard heaters
- See remarks
- Storage, Locker
Rooms Details For 3221 Centennial Drive Unit# 210
| Type | Level | Dimension |
|---|---|---|
| Pantry | Main level | 7'0'' x 4'0'' |
| 4pc Bathroom | Main level | 7'3'' x 7'4'' |
| 4pc Ensuite bath | Main level | 7'6'' x 5'6'' |
| Bedroom | Main level | 10'9'' x 14'8'' |
| Primary Bedroom | Main level | 14'11'' x 11' |
| Kitchen | Main level | 10'10'' x 7'7'' |
| Dining room | Main level | 9'0'' x 12'0'' |
| Living room | Main level | 14'0'' x 12'4'' |
Location
Similar Properties
For Sale
$ 374,900 $ 306 / Sq. Ft.

- 10328996 ©MLS
- 2 Bedroom
- 1 Bathroom
For Sale
$ 424,900 $ 369 / Sq. Ft.

- 10325225 ©MLS
- 2 Bedroom
- 2 Bathroom
For Sale
$ 525,000 $ 645 / Sq. Ft.

- 10319425 ©MLS
- 2 Bedroom
- 1 Bathroom


This REALTOR.ca listing content is owned and licensed by REALTOR® members of The Canadian Real Estate Association
Data provided by: Okanagan-Mainline Real Estate Board




