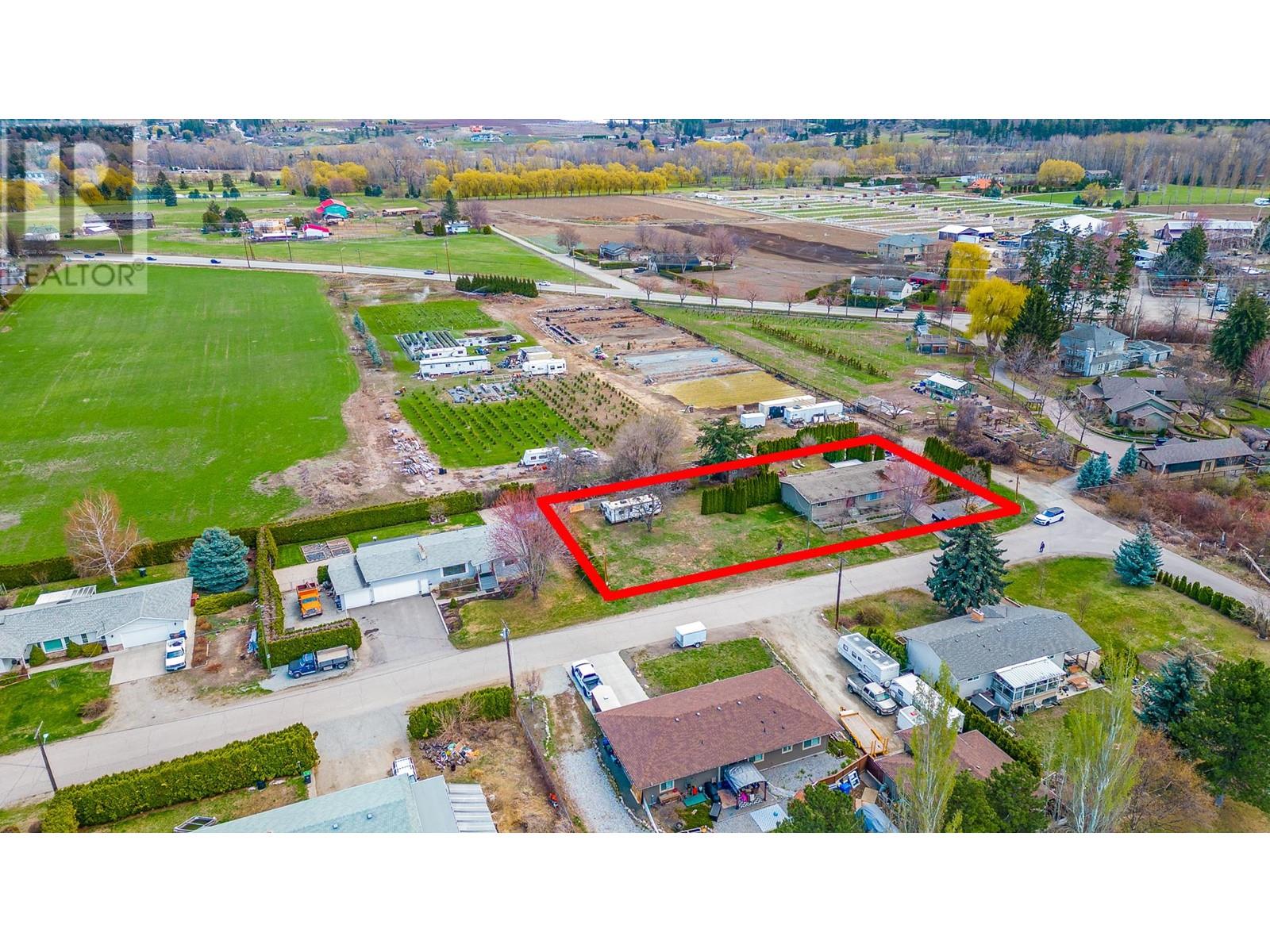- ©MLS 10329016
- Area 1121 sq ft
- Bedrooms 2
- Bathrooms 2
- Parkings 2
Description
Welcome home to Osprey Landing, in the heart of Kelowna. This condo comes with 2 underground parking stalls!! Step inside to find over 1,100 square feet of beautifully finished living space. The open-concept layout is enhanced by real brick feature walls and a custom live wood bar in the oversized kitchen, adding a touch of character and charm. With two ensuite-style bathrooms—one with a convenient cheater door—you’ll enjoy ultimate privacy and functionality. The west-facing deck is the perfect spot to unwind, offering gorgeous Okanagan sunsets and a peaceful retreat. Enjoy access to incredible amenities, including a fully equipped gym, a community room with a kitchen for entertaining, and a relaxing hot tub. (id:48970) Show More
Details
- Constructed Date: 2019
- Property Type: Single Family
- Type: Apartment
- Access Type: Easy access
- Architectural Style: Split level entry
- Community: Osprey Landing
- Neighbourhood: Lower Mission
- Maintenance Fee: 416.86/Monthly
Ammenities + Nearby
- Storage - Locker
- Public Transit
- Park
- Recreation
- Schools
- Shopping
- Public Transit
- Park
- Recreation
- Schools
- Shopping
Features
- One Balcony
- Pets Allowed
- Pet Restrictions
- Pets Allowed With Restrictions
- Rent With Restrictions
- Refrigerator
- Dishwasher
- Dryer
- Range - Electric
- Microwave
- Washer
- Wall unit
- Smoke Detector Only
- Baseboard heaters
- Storage, Locker
Rooms Details For 3090 Burtch Road Unit# 216
| Type | Level | Dimension |
|---|---|---|
| Other | Main level | 22'11'' x 10'3'' |
| 4pc Bathroom | Main level | 4'10'' x 8'9'' |
| 3pc Ensuite bath | Main level | 4'11'' x 12'7'' |
| Primary Bedroom | Main level | 12'0'' x 13'8'' |
| Bedroom | Main level | 10'10'' x 15'4'' |
| Kitchen | Main level | 10'2'' x 13'9'' |
| Dining room | Main level | 13'4'' x 14'11'' |
| Living room | Main level | 12'0'' x 13'8'' |
Location
Similar Properties
For Sale
$ 590,000 $ 529 / Sq. Ft.

- 10329687 ©MLS
- 2 Bedroom
- 2 Bathroom
For Sale
$ 2,888,000 $ 1,031 / Sq. Ft.

- 10325585 ©MLS
- 2 Bedroom
- 2 Bathroom
For Sale
$ 478,400 $ 453 / Sq. Ft.

- 10326122 ©MLS
- 2 Bedroom
- 2 Bathroom


This REALTOR.ca listing content is owned and licensed by REALTOR® members of The Canadian Real Estate Association
Data provided by: Okanagan-Mainline Real Estate Board




