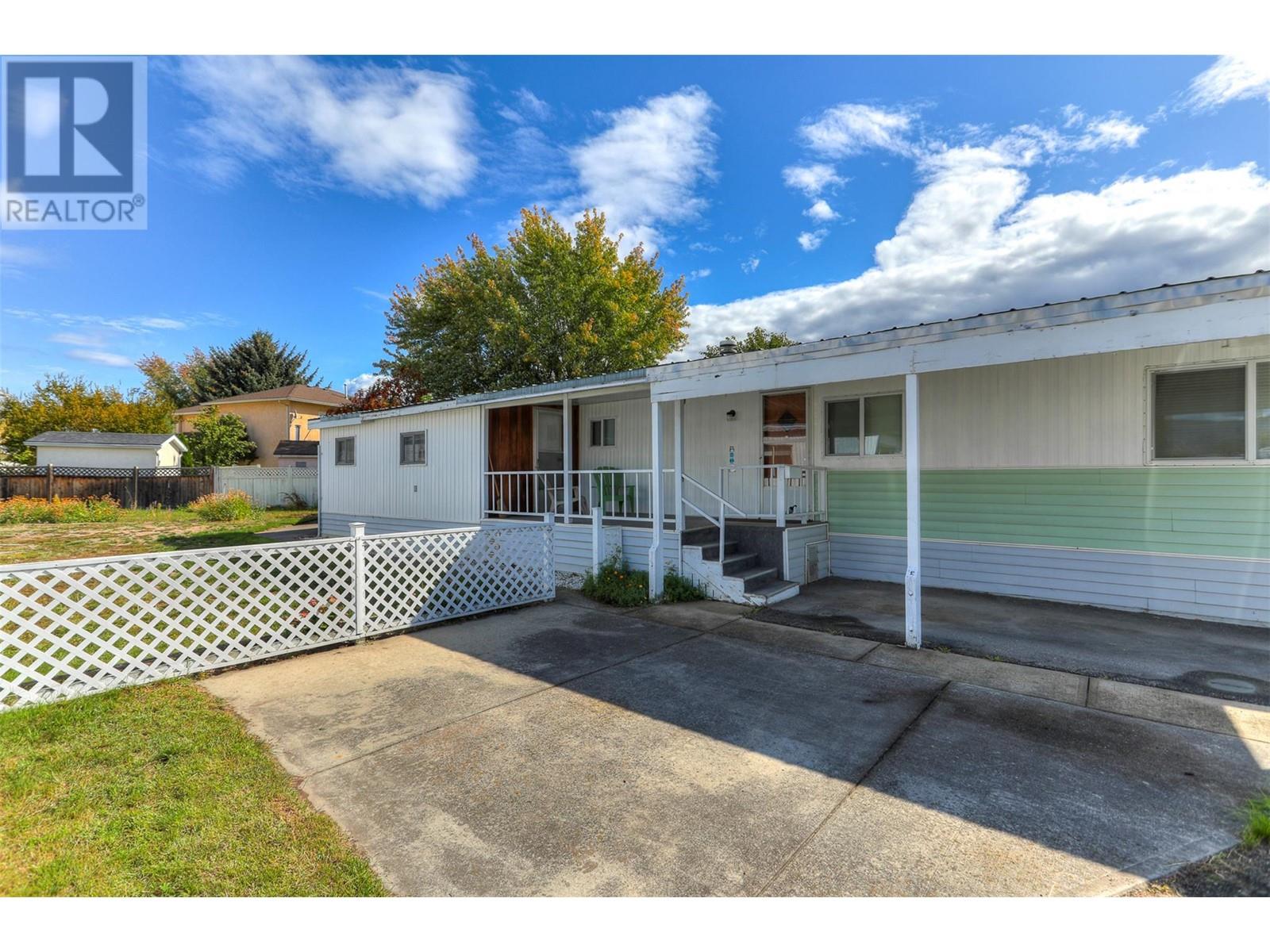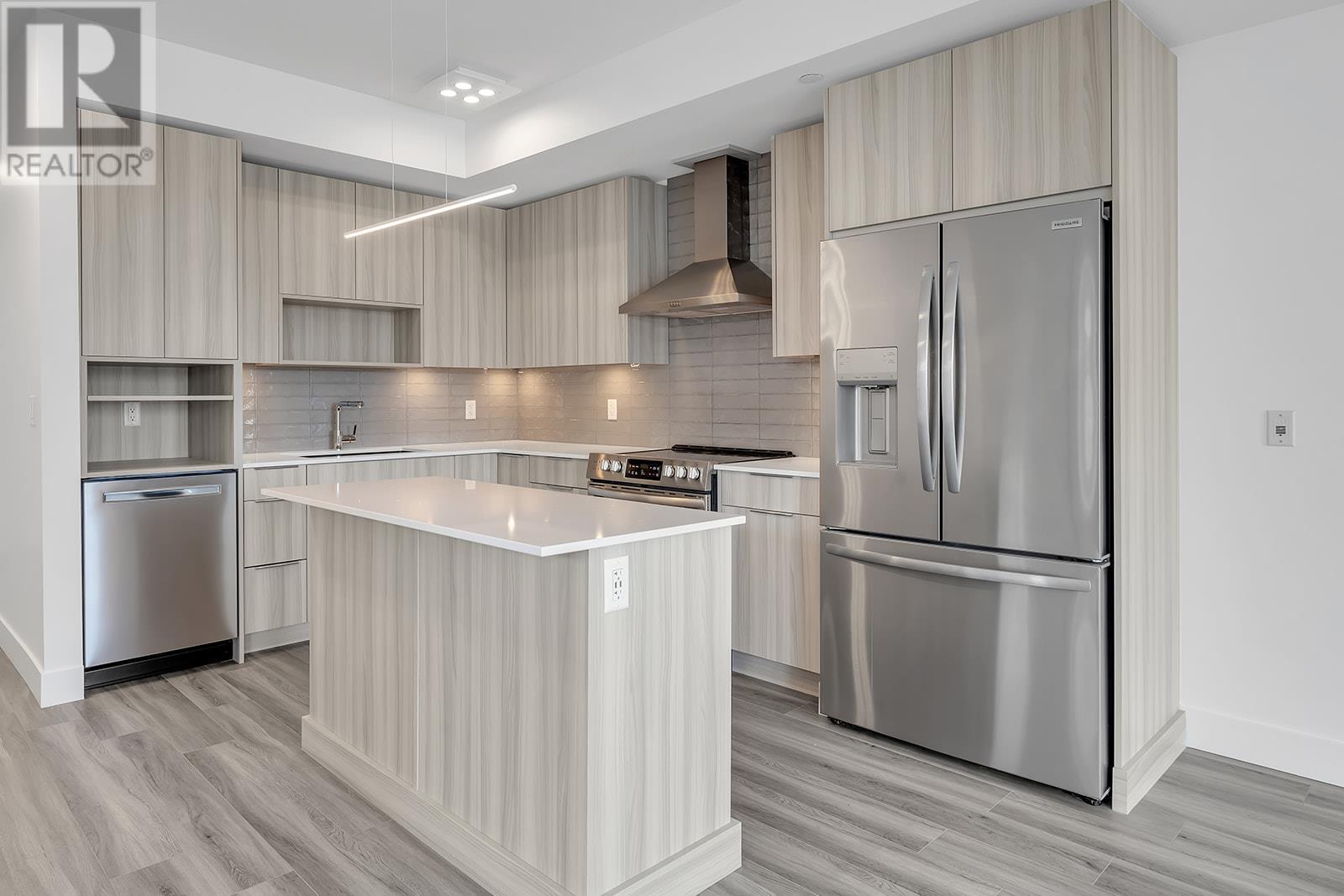- ©MLS 10326458
- Area 1294 sq ft
- Bedrooms 2
- Bathrooms 2
- Parkings 2
Description
275 steps to the water! This fully redone 2-bedroom condo puts you right by Rotary and Boyce-Gyro Beach in the heart of Lower Mission. Step inside and you’ll immediately notice the modern upgrades throughout the home. The kitchen has plenty of cabinet space and brand-new stainless steel appliances, including a gas stove, range hood, fridge, dishwasher, and dual-basin sink. The large living room with a cozy gas fireplace opens to a spacious covered patio—perfect for enjoying Okanagan summers or watching the neighborhood trees change color in the fall! Need extra space? The separate den, tucked behind sliding doors, makes a great home office or family room. With large windows throughout, the condo feels bright and airy, and each window comes with Hunter Douglas blinds. The primary bedroom features a walk-through closet and a 3-piece ensuite with a glass shower and waterfall showerhead. The second bedroom is just as roomy, with a second full 3-piece bathroom nearby. An oversized laundry room comes with extra storage cabinets, and you’ll love the smart Mysa Thermostat—control the baseboard heating throughout the home with a convenient app. This condo also comes with an additional storage locker and two parking spots. Located close to top-rated schools and Okanagan College, plus a quick trip to Pandosy Village for shopping, grocery stores, and some of Kelowna’s best restaurants and coffee shops! (id:48970) Show More
Details
- Constructed Date: 1991
- Property Type: Single Family
- Type: Apartment
- Community: Falcon Point
- Neighbourhood: Lower Mission
- Maintenance Fee: 515.85/Monthly
Features
- Irregular lot size
- Pets not Allowed
- Wall unit
- Baseboard heaters
- Storage, Locker
Rooms Details For 645 Barrera Road Unit# 204
| Type | Level | Dimension |
|---|---|---|
| Primary Bedroom | Main level | 15'7'' x 12'3'' |
| Living room | Main level | 14'3'' x 15'8'' |
| 3pc Bathroom | Main level | 7'3'' x 6'5'' |
| 3pc Ensuite bath | Main level | 9'3'' x 4'11'' |
| Bedroom | Main level | 15'6'' x 10'6'' |
| Den | Main level | 12'5'' x 9'7'' |
| Dining room | Main level | 10'4'' x 10'4'' |
| Foyer | Main level | 10'8'' x 4'8'' |
| Kitchen | Main level | 11'5'' x 8'11'' |
| Laundry room | Main level | 4'11'' x 8'7'' |
Location
Similar Properties
For Sale
$ 130,000 $ 167 / Sq. Ft.

- 10324452 ©MLS
- 2 Bedroom
- 1 Bathroom
For Sale
$ 729,000 $ 477 / Sq. Ft.

- 10321894 ©MLS
- 2 Bedroom
- 2 Bathroom
For Sale
$ 569,000 $ 593 / Sq. Ft.

- 10329816 ©MLS
- 2 Bedroom
- 2 Bathroom


This REALTOR.ca listing content is owned and licensed by REALTOR® members of The Canadian Real Estate Association
Data provided by: Okanagan-Mainline Real Estate Board




