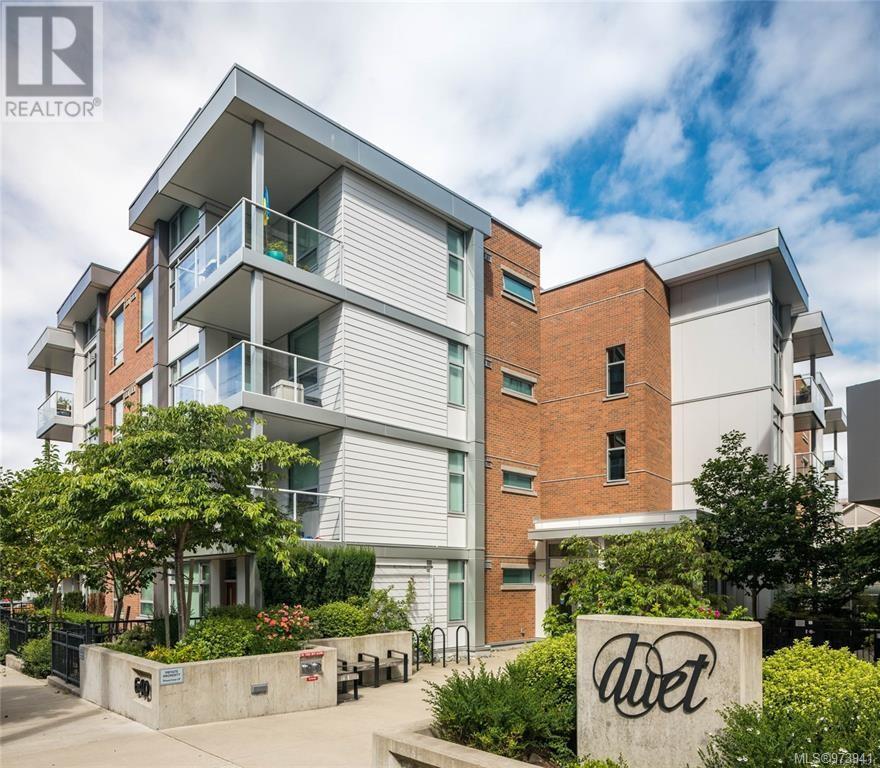- ©MLS 975983
- Area 697 sq ft
- Bedrooms 1
- Bathrooms 1
- Parkings 1
Description
Welcome to James Bay! Come view this upgraded one bedroom suite! Orchard House is a steel and concrete Leasehold building which allows unparalleled affordability in today’s market. This unit has just undergone some work with newer kitchen cabinets and appliances, and a fully renovated bathroom and more! It is a well managed building with an onsite manager. Amenities include: secure underground parking, large storage locker, community workshop, bike storage, large common laundry area, sauna, hot tub and a heated outdoor pool! The location can’t be beat, just walking distance from the city centre, Beacon Hill, Dallas Road, Cook St. Village, Ogden Point and all major bus routes. Walk score of 90! Monthly fees includes hot water, heat, and PROPERTY TAXES! A great investment opportunity, as there are no age restrictions, and rentals allowed! Book your showing today! Leasehold expired December 31, 2073. (id:48970) Show More
Details
- Constructed Date: 1969
- Property Type: Single Family
- Type: Apartment
- Total Finished Area: 636 sqft
- Community: Orchard House
- Neighbourhood: James Bay
- Maintenance Fee: 662.00/Monthly
Features
- Irregular lot size
- Pets not Allowed
- Family Oriented
- City view
- Mountain view
- Ocean view
- Baseboard heaters
Rooms Details For 1009 647 Michigan St
| Type | Level | Dimension |
|---|---|---|
| Balcony | Main level | 4 ft x 14 ft |
| Bathroom | Main level | 4-Piece |
| Primary Bedroom | Main level | 11 ft x 12 ft |
| Kitchen | Main level | 7 ft x 7 ft |
| Dining room | Main level | 7 ft x 8 ft |
| Living room | Main level | 14 ft x 15 ft |
| Entrance | Main level | 4 ft x 11 ft |
Location
Similar Properties
For Sale
$ 249,000 $ 373 / Sq. Ft.

- 978946 ©MLS
- 1 Bedroom
- 1 Bathroom
For Sale
$ 269,900 $ 429 / Sq. Ft.

- 977983 ©MLS
- 1 Bedroom
- 1 Bathroom
For Sale
$ 695,000 $ 861 / Sq. Ft.

- 973941 ©MLS
- 1 Bedroom
- 1 Bathroom


This REALTOR.ca listing content is owned and licensed by REALTOR® members of The Canadian Real Estate Association
Data provided by: Victoria Real Estate Board




