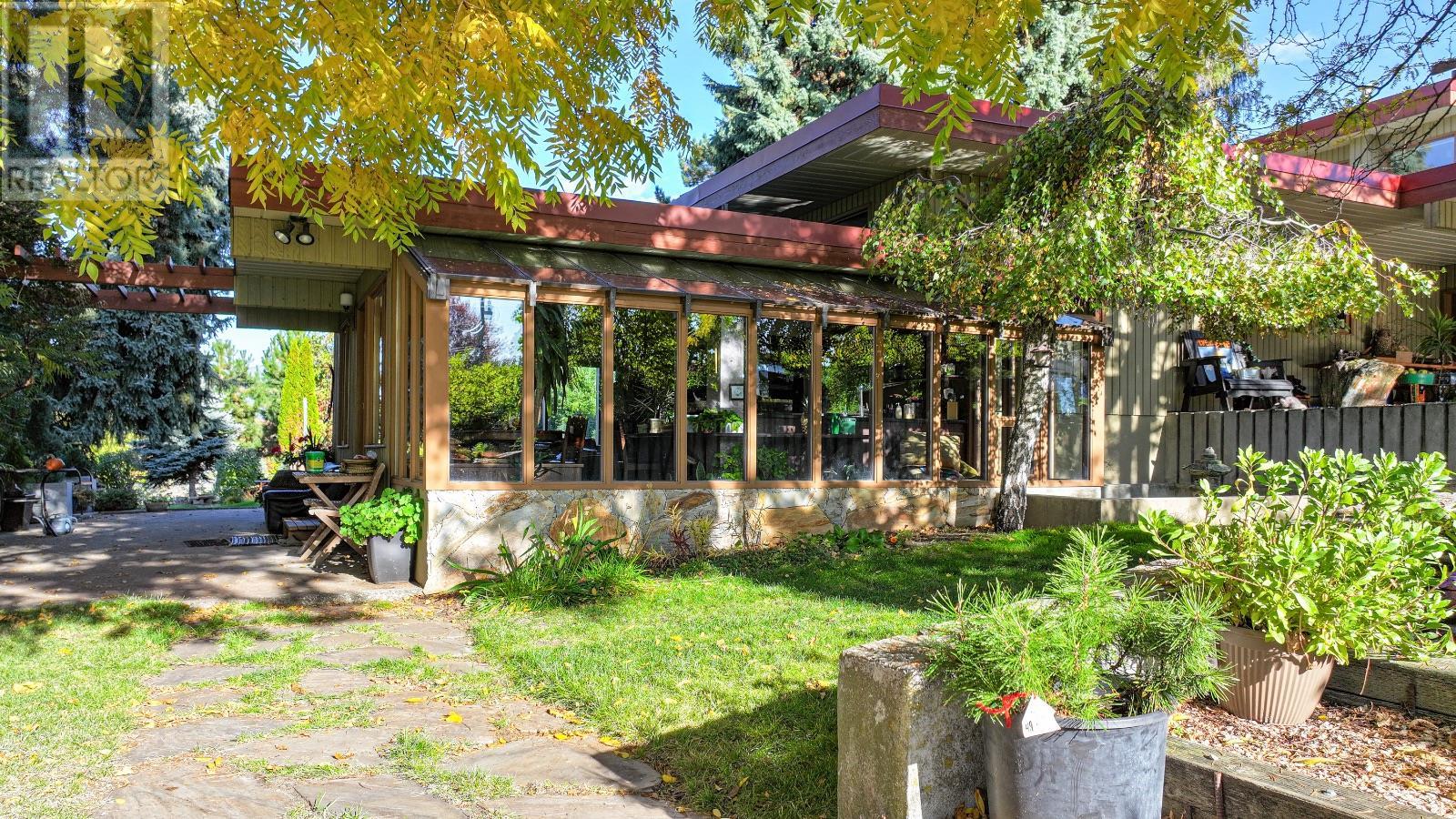- ©MLS 10329698
- Area 2500 sq ft
- Bedrooms 3
- Bathrooms 3
- Parkings 4
Description
Unbelievable a walkout basement home. With 2/3 of the basement being finished, allowing for that extra space that you have been looking for. A very prime location on 6 Street in Desert Cove. this is the new open style living plan. A three bedroom home on the main floor. plus one down & a den. There is a large family room / games room downstairs with level walk out to the back yard providing a great cross country view. There is a laundry room off the kitchen on the main floor. The kitchen offers incredible amount of cabinet space. A large sit up island. A fireplace in the living room. this is a level main entry home. Double garage. LEASE, Extended to year 2068. ( This is a real Bonus ) (id:48970) Show More
Details
- Constructed Date: 2007
- Property Type: Single Family
- Type: House
- Architectural Style: Ranch
- Neighbourhood: Swan Lake West
Features
- Seniors Oriented
- Central air conditioning
- See remarks
Rooms Details For 686 6 Street
| Type | Level | Dimension |
|---|---|---|
| Partial bathroom | Lower level | Measurements not available |
| Bedroom | Lower level | 12' x 10' |
| Family room | Lower level | 25' x 16' |
| Office | Lower level | 8' x 8' |
| Den | Main level | 10' x 10' |
| Bedroom | Main level | 11' x 9' |
| Partial bathroom | Main level | Measurements not available |
| Full bathroom | Main level | Measurements not available |
| Living room | Main level | 14' x 13' |
| Primary Bedroom | Main level | 17' x 14' |
| Dining room | Main level | 11' x 10' |
| Kitchen | Main level | 10' x 12' |
Location
Similar Properties
For Sale
$ 829,000 $ 280 / Sq. Ft.

- 10327581 ©MLS
- 3 Bedroom
- 3 Bathroom
For Sale
$ 399,000 $ 336 / Sq. Ft.

- 10322934 ©MLS
- 3 Bedroom
- 1 Bathroom
For Sale
$ 1,600,000 $ 499 / Sq. Ft.

- 10313006 ©MLS
- 3 Bedroom
- 2 Bathroom


This REALTOR.ca listing content is owned and licensed by REALTOR® members of The Canadian Real Estate Association
Data provided by: Okanagan-Mainline Real Estate Board




