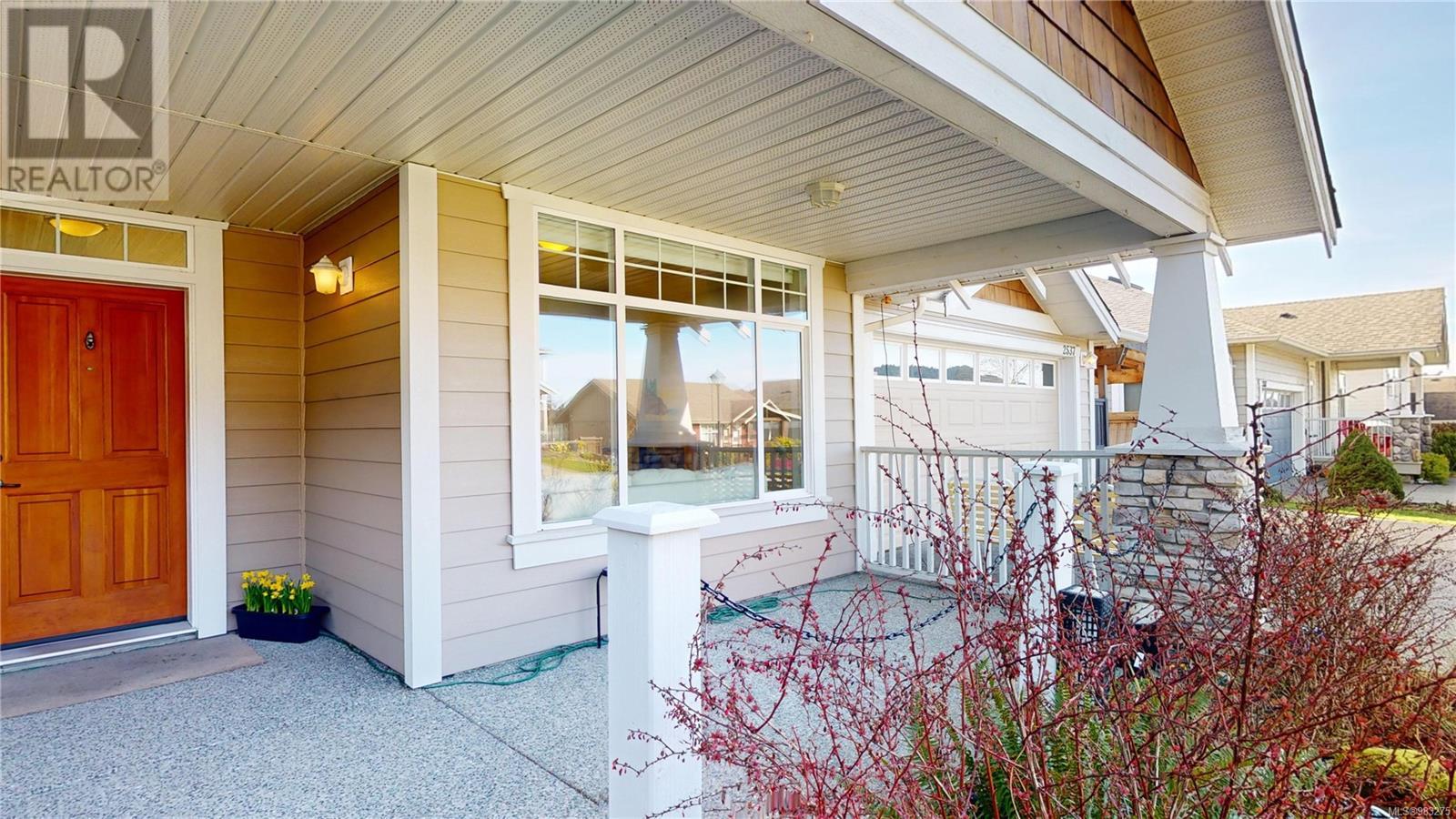- ©MLS 981682
- Area 2378 sq ft
- Bedrooms 3
- Bathrooms 3
- Parkings 4
Description
Why opt for a used property when you can purchase a new one? You'll not only save the Property Purchase Tax but you'll also enjoy the benefits of modern energy efficiency. And to top it off, the Seller will pay the GST. The Applewood; is a new design available exclusively at The Quarry in Sunriver Estates. On a 8,189 square-foot lot, this new home offers just under 2000 square feet of living space consisting of 3 bedrooms and 2.5 bathrooms. The spacious living room has a stunning gas fireplace with custom surround adjoining the open-concept kitchen and dining area. The spacious open floor plan and expansive windows create a sense of spaciousness throughout the home. A huge baker's island graces the center of the kitchen, shaker cabinets, and quartz counters in a professionally designed colour scheme that is all beautifully accented with top-of-the-line Samsung stainless steel appliances. With efficiency in mind, it comes standard with a Split-air heat pump system with heads on both floors and a tankless hot water system. This house is perfect for growing families with a den on the main level and two generous spare bedrooms on the second. The oversized primary bedroom has a luxurious ensuite with heated tile flooring, his and her sinks, quartz countertops, a soaker tub, and a separate shower. Parks, trails, Sports fields and Schools are all within walking. With Patterson Place being the final build by the award-winning Citta group, nothing is overlooked in this fantastic home. If this plan doesn't suit your needs, choose from the 3 other homes to choose from. But don't delay, these are the last. (id:48970) Show More
Details
- Constructed Date: 2024
- Property Type: Single Family
- Type: House
- Total Finished Area: 1990 sqft
- Neighbourhood: Sunriver
Features
- Air Conditioned
- Fire alarm system
- Baseboard heaters
- Heat Pump
- Heat Recovery Ventilation (HRV)
Rooms Details For 2534 Patterson Pl
| Type | Level | Dimension |
|---|---|---|
| Laundry room | Second level | 6 ft x 5 ft |
| Ensuite | Second level | 12 ft x 10 ft |
| Primary Bedroom | Second level | 15 ft x 12 ft |
| Bathroom | Second level | 10 ft x 6 ft |
| Bedroom | Second level | 13 ft x 12 ft |
| Bedroom | Second level | 11 ft x 11 ft |
| Bathroom | Main level | 5 ft x 6 ft |
| Living room | Main level | 15 ft x 13 ft |
| Dining room | Main level | 15 ft x 13 ft |
| Kitchen | Main level | 15 ft x 9 ft |
| Den | Main level | 10 ft x 9 ft |
Location
Similar Properties
For Sale
$ 1,089,900 $ 498 / Sq. Ft.

- 983275 ©MLS
- 3 Bedroom
- 3 Bathroom
For Sale
$ 1,038,000 $ 409 / Sq. Ft.

- 982764 ©MLS
- 3 Bedroom
- 3 Bathroom
For Sale
$ 799,900 $ 502 / Sq. Ft.

- 977999 ©MLS
- 3 Bedroom
- 3 Bathroom


This REALTOR.ca listing content is owned and licensed by REALTOR® members of The Canadian Real Estate Association
Data provided by: Victoria Real Estate Board




