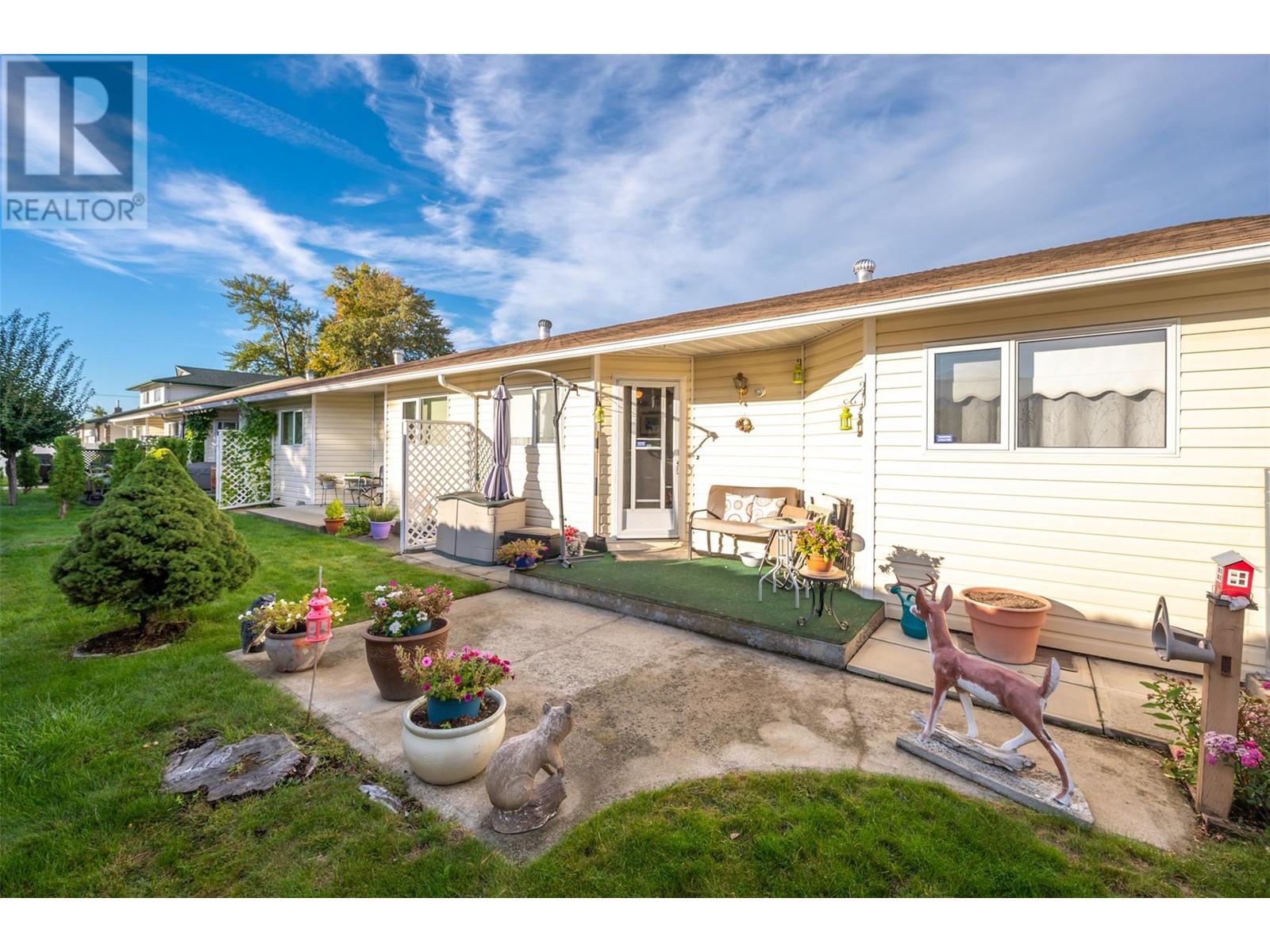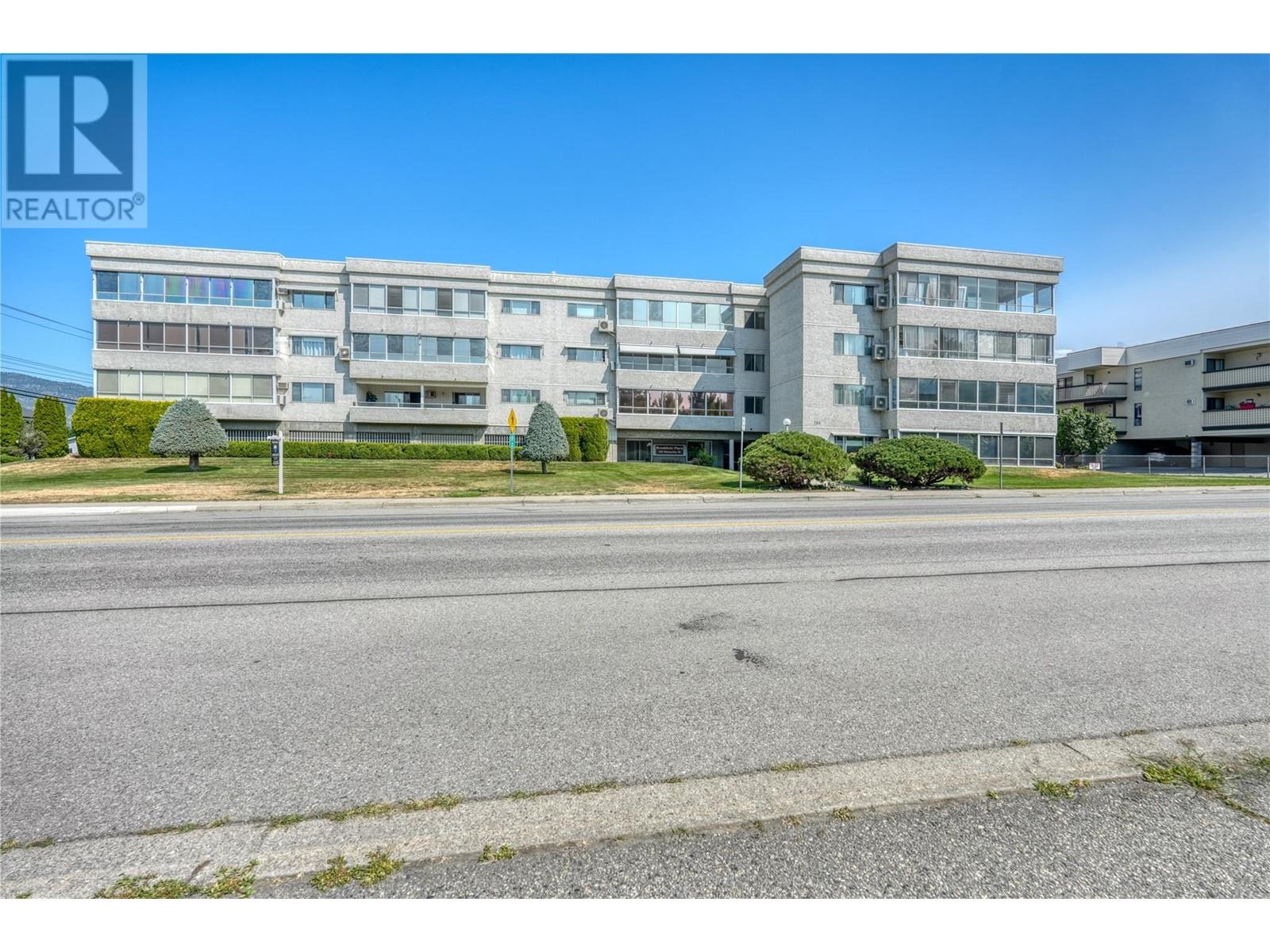- ©MLS 10329313
- Area 1081 sq ft
- Bedrooms 2
- Bathrooms 2
Description
Pride of ownership is evident in this extremely well-kept townhome. Experience the perfect blend of comfort and convenience in this one-level, 2-bedroom, 2-bathroom rancher-style townhome. Ideally situated just a minute from Cherry Lane Mall, this home is part of a quiet 55+ pet-free community designed for low-maintenance living in the heart of Penticton. Step into an inviting open floor plan that features a spacious living room, perfect for relaxing or entertaining. The primary suite offers generous closet space and a private 3-piece ensuite, while the second bedroom is ideal as a guest room or home office, complemented by a 4-piece main bathroom. Additional conveniences include a large laundry room and covered parking for two vehicles right at the front door. With low monthly fees, thanks to its self-managed strata, this home is a budget-friendly option for retirees. Enjoy easy access to shopping, nearby walking paths, and Penticton's finest amenities. Ready for immediate occupancy, this move-in-ready gem at Park Place offers an affordable, carefree retirement lifestyle. (id:48970) Show More
Details
- Constructed Date: 1990
- Property Type: Single Family
- Type: Row / Townhouse
- Access Type: Easy access, Highway access
- Neighbourhood: Main South
- Maintenance Fee: 350.00/Monthly
Ammenities + Nearby
- Golf Nearby
- Public Transit
- Airport
- Park
- Recreation
- Shopping
- Golf Nearby
- Public Transit
- Airport
- Park
- Recreation
- Shopping
Features
- Level lot
- Adult Oriented
- Pets not Allowed
- Seniors Oriented
- Refrigerator
- Dishwasher
- Dryer
- Range - Electric
- Washer
- Wall unit
- Baseboard heaters
Rooms Details For 2235 Baskin Street Unit# 116
| Type | Level | Dimension |
|---|---|---|
| 2pc Ensuite bath | Main level | Measurements not available |
| Primary Bedroom | Main level | 13'6'' x 11'1'' |
| Bedroom | Main level | 11'1'' x 10'9'' |
| 3pc Bathroom | Main level | Measurements not available |
| Laundry room | Main level | 10'5'' x 5'4'' |
| Dining room | Main level | 12'5'' x 8'7'' |
| Living room | Main level | 16'4'' x 13'2'' |
| Kitchen | Main level | 13'5'' x 10'4'' |
Location
Similar Properties
For Sale
$ 364,900 $ 339 / Sq. Ft.

- 10324685 ©MLS
- 2 Bedroom
- 2 Bathroom
For Sale
$ 419,500 $ 309 / Sq. Ft.

- 10320878 ©MLS
- 2 Bedroom
- 2 Bathroom
For Sale
$ 399,900 $ 383 / Sq. Ft.

- 10319728 ©MLS
- 2 Bedroom
- 2 Bathroom


This REALTOR.ca listing content is owned and licensed by REALTOR® members of The Canadian Real Estate Association
Data provided by: Okanagan-Mainline Real Estate Board




