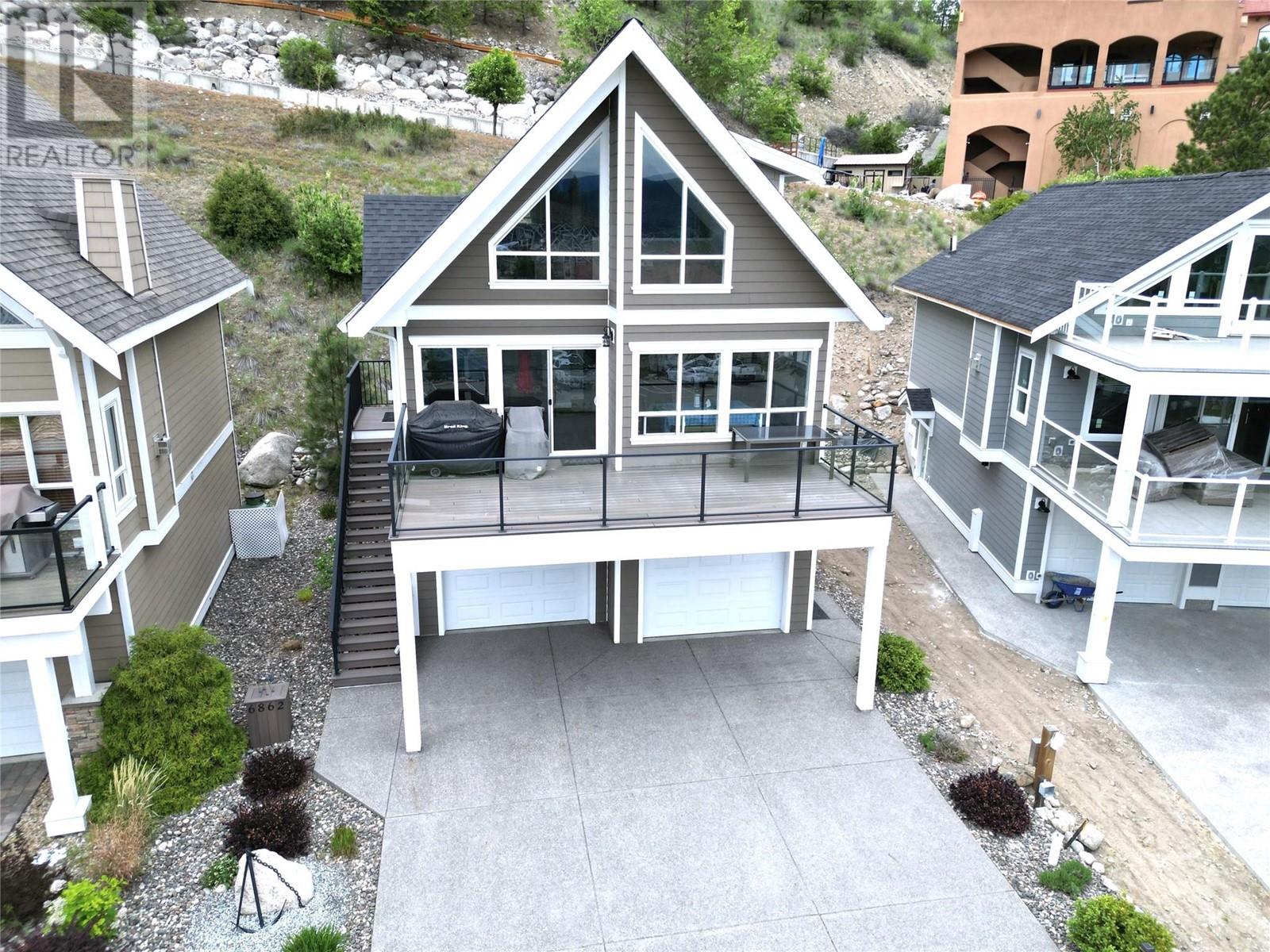- ©MLS 10330018
- Area 1038 sq ft
- Bedrooms 3
- Bathrooms 3
- Parkings 4
Description
BRAND NEW Beautiful La Casa Cottage. 3 bed, 3 bath with LARGE COVERED DECK plus basement patio (roughed in for hot tub). Overlooking tennis courts & pool with Okanagan Lake beyond. La Casa has a very strong VACATION RENTAL market & is EXEMPT from AIR BnB restrictions. HIGH CEILINGS throughout. Beautiful high quality Kitchen. Stone countertops throughout. Access to walk through from guest parking area. Amazing Primary En-suite with double vanity & large shower. Second en-suite off large second bedroom. Large walk in closets in both basement bedrooms. Main floor has Den/3rd Bedroom plus half bath. Access to the Bear Creek ATV Trail System. NO SPECULATION TAX applicable at La Casa. La Casa Resort Amenities: Beaches, sundecks, Marina with 100 slips & boat launch, 2 Swimming Pools & 3 Hot tubs, 3 Aqua Parks, Mini golf course, Playground, 2 Tennis courts & Pickleball Courts, Volleyball, Fire Pits, Dog Beach, Upper View point Park and Beach area Fully Gated & Private Security, Owners Lounge, Owners Fitness/Gym Facility. Grocery/liquor store on site plus Restaurant. Boat taxi also picks up nearby. (id:48970) Show More
Details
- Constructed Date: 2024
- Property Type: Single Family
- Type: House
- Access Type: Easy access
- Architectural Style: Cottage
- Community: La Casa Resort
- Neighbourhood: Fintry
- Maintenance Fee: 429.00/Monthly
Ammenities + Nearby
- Cable TV
- Clubhouse
- Airport
- Park
- Recreation
- Airport
- Park
- Recreation
Features
- Family Oriented
- Rural Setting
- Rentals Allowed
- Clubhouse
- Playground
- Lake view
- Mountain view
- View (panoramic)
- Central air conditioning
- Heat Pump
- Forced air
- Heat Pump
Rooms Details For 6857 Madrid Way Unit# 336
| Type | Level | Dimension |
|---|---|---|
| Bedroom | Basement | 10'10'' x 11' |
| 3pc Ensuite bath | Basement | 10'2'' x 5' |
| 4pc Bathroom | Basement | 8'1'' x 5' |
| Primary Bedroom | Basement | 10'10'' x 15'9'' |
| Dining room | Main level | 9' x 6' |
| Bedroom | Main level | 10'9'' x 8'4'' |
| 2pc Bathroom | Main level | 5' x 5' |
| Living room | Main level | 12' x 11'6'' |
| Kitchen | Main level | 11' x 9' |
Location
Similar Properties
For Sale
$ 899,000 $ 847 / Sq. Ft.

- 10314188 ©MLS
- 3 Bedroom
- 2 Bathroom
For Sale
$ 535,000 $ 497 / Sq. Ft.

- 10307329 ©MLS
- 3 Bedroom
- 2 Bathroom
For Sale
$ 750,000 $ 641 / Sq. Ft.

- 10325502 ©MLS
- 3 Bedroom
- 3 Bathroom


This REALTOR.ca listing content is owned and licensed by REALTOR® members of The Canadian Real Estate Association
Data provided by: Okanagan-Mainline Real Estate Board




