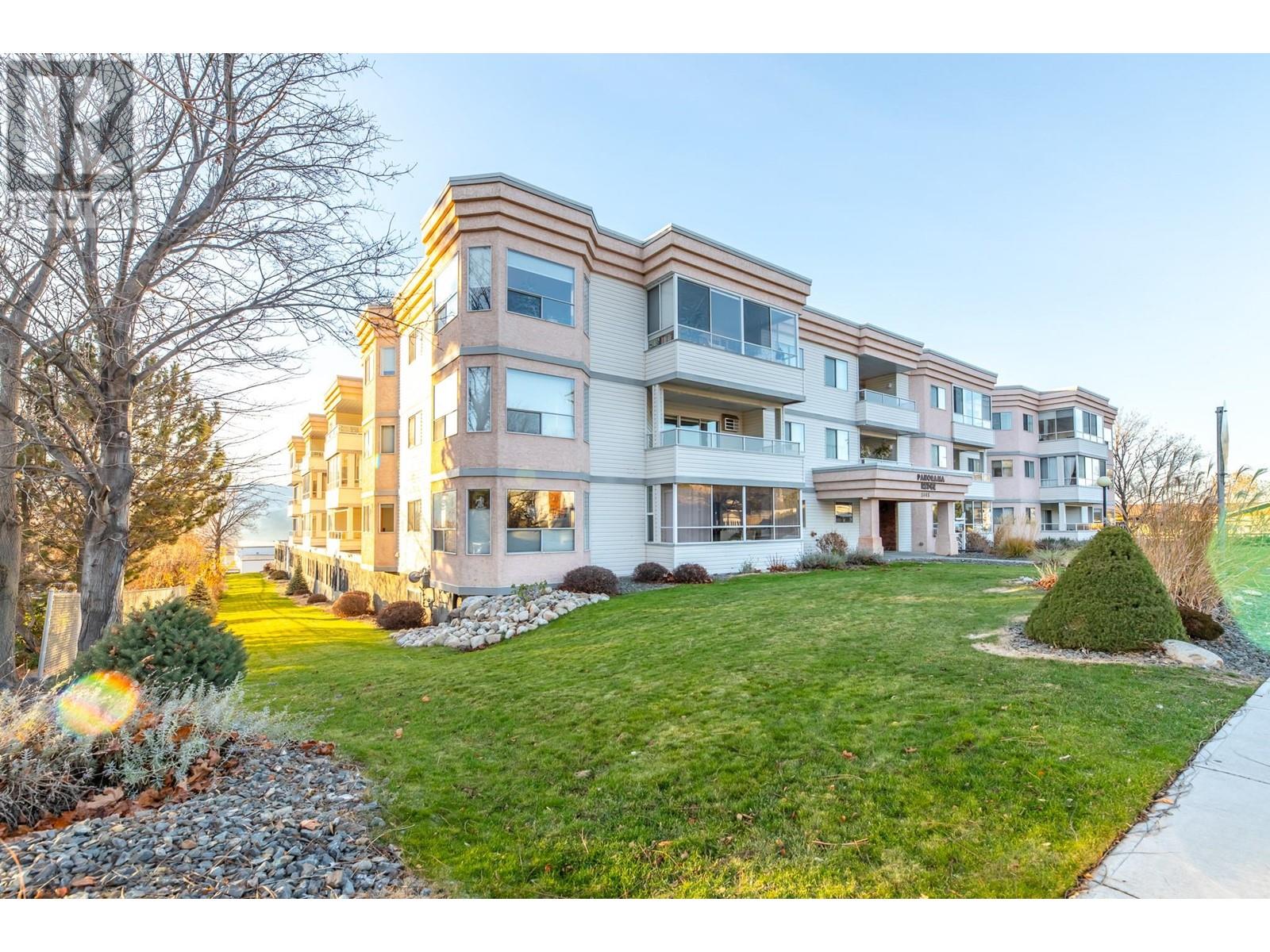- ©MLS 10330173
- Area 1141 sq ft
- Bedrooms 2
- Bathrooms 2
- Parkings 1
Description
Stunning top-floor unit with beautiful crown moldings, offering breathtaking city and mountain views in a quiet, well-maintained 55+ building. This centrally located gem is just a block from the hospital, IH complex, professional offices, and pharmacy, and only a short stroll to groceries, shopping, and more. Featuring underground secured parking with additional spots available, in-unit and same-floor storage, and access to amenities, including a meeting room, exercise facilities, and a workshop. Bike lock-up is available. Rentals are permitted, making this an ideal investment or your next cozy & convenient home. Enjoy the perfect blend of comfort, location, and lifestyle—schedule your viewing today! (id:48970) Show More
Details
- Constructed Date: 1993
- Property Type: Single Family
- Type: Apartment
- Neighbourhood: Main North
- Maintenance Fee: 494.19/Monthly
Ammenities + Nearby
- Clubhouse
- Recreation Centre
- Storage - Locker
- Shopping
- Shopping
Features
- Adult Oriented
- Recreational Facilities
- Pets not Allowed
- Rentals Allowed
- Seniors Oriented
- Clubhouse
- City view
- Mountain view
- Range
- Refrigerator
- Dishwasher
- Dryer
- Microwave
- See Remarks
- Baseboard heaters
- See remarks
- Storage, Locker
Rooms Details For 1445 HALIFAX Street Unit# 311
| Type | Level | Dimension |
|---|---|---|
| Other | Main level | 8'3'' x 3'7'' |
| Living room | Main level | 12'4'' x 9'8'' |
| Kitchen | Main level | 9'3'' x 9'11'' |
| Dining room | Main level | 12'11'' x 9'8'' |
| Other | Main level | 12' x 9'9'' |
| Bedroom | Main level | 9'10'' x 13'3'' |
| Primary Bedroom | Main level | 17'1'' x 12' |
| 3pc Bathroom | Main level | Measurements not available |
| 3pc Bathroom | Main level | Measurements not available |
Location
Similar Properties
For Sale
$ 332,000 $ 285 / Sq. Ft.

- 10330131 ©MLS
- 2 Bedroom
- 2 Bathroom
For Sale
$ 349,900 $ 293 / Sq. Ft.

- 10325232 ©MLS
- 2 Bedroom
- 2 Bathroom
For Sale
$ 624,900 $ 626 / Sq. Ft.

- 10330458 ©MLS
- 2 Bedroom
- 2 Bathroom


This REALTOR.ca listing content is owned and licensed by REALTOR® members of The Canadian Real Estate Association
Data provided by: Okanagan-Mainline Real Estate Board




