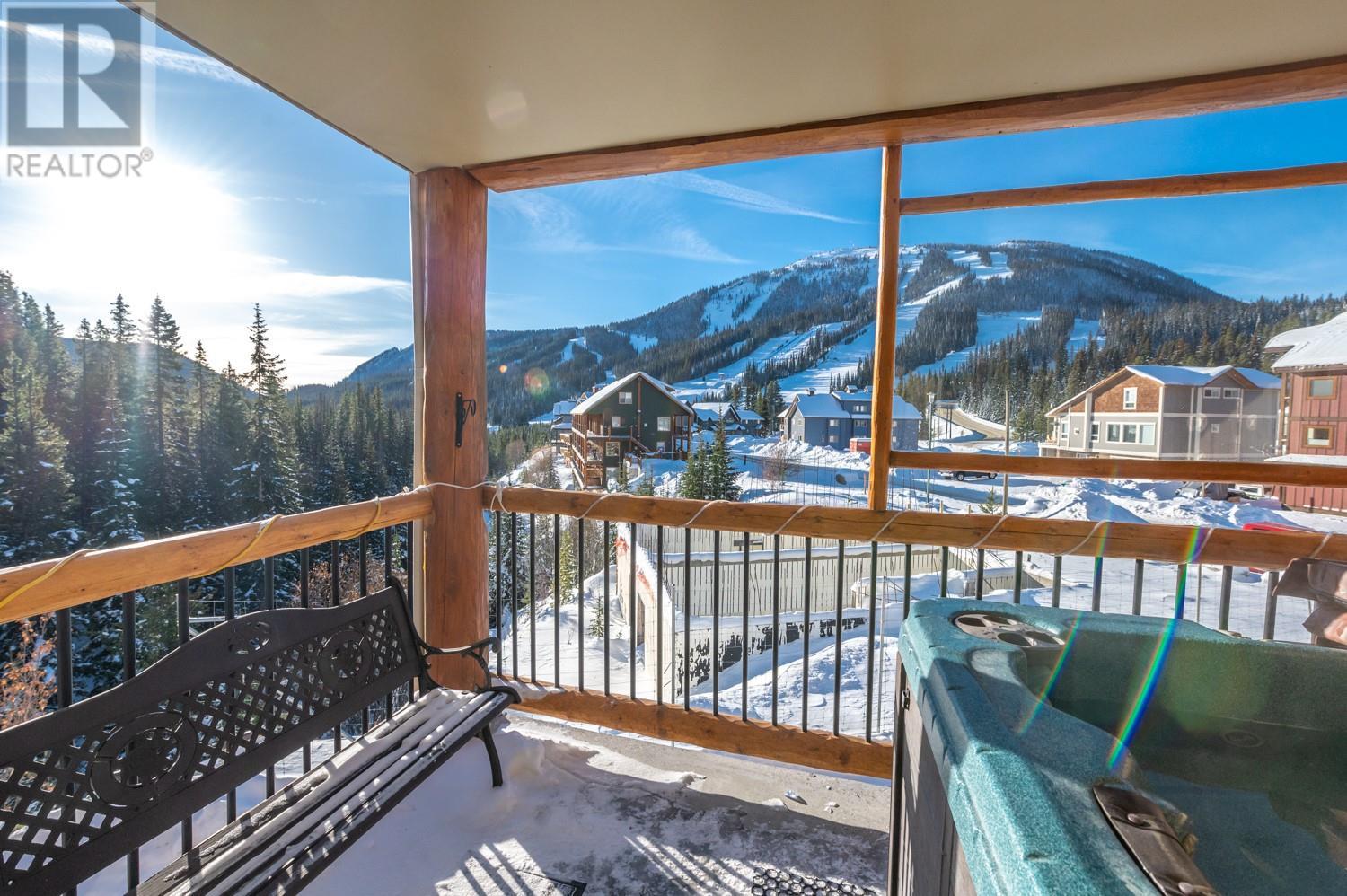- ©MLS 10330345
- Area 396 sq ft
- Bedrooms 1
- Bathrooms 1
- Parkings 1
Description
Fulfill your dream of having place for this ski season at Apex! This one-bedroom condo in the Outlaws Inn offers not only a stunning view of Apex but also a very affordable price tag. It's move-in ready, with all furnishings included, making it a convenient option for a family getaway or a potential revenue generator through short-term rentals. Also being the perfect entry level condo for first time homebuyers. Apex is becoming a viable option for year-round living with more and more families calling the hill home. A true bonus is the revenue you could realize when you take your winter holidays! The condo boasts a well-appointed interior with one bedroom and one bathroom. One of its highlights is the large deck, complete with a hot tub, where you can relax and soak in the beautiful surroundings. Conveniently located, it's just a short walk to the Village, ski lifts, the skating loop, and various restaurants, offering easy access to all that Apex has to offer. Even during the off-season, there's plenty to do, with opportunities for exploring, hiking, biking, and enjoying the nearby lakes. If you're interested in seeing this property for yourself, don't hesitate to call today to schedule a showing appointment. Don't miss out on the chance to own this turnkey condo in a prime location! (id:48970) Show More
Details
- Constructed Date: 2000
- Property Type: Single Family
- Type: Apartment
- Neighbourhood: Penticton Rural
- Maintenance Fee: 225.28/Monthly
Ammenities + Nearby
- Recreation
- Ski area
- Recreation
- Ski area
Features
- Balcony
- Pets Allowed
- Refrigerator
- Range - Electric
- Microwave
- Radiant heat
Rooms Details For 161 Clearview Crescent Unit# 203
| Type | Level | Dimension |
|---|---|---|
| 4pc Bathroom | Main level | Measurements not available |
| Living room | Main level | 8'0'' x 7'0'' |
| Kitchen | Main level | 7'0'' x 6'0'' |
| Dining room | Main level | 8'0'' x 5'0'' |
| Primary Bedroom | Main level | 9'4'' x 8'3'' |
Location
Similar Properties
For Sale
$ 239,000 $ 616 / Sq. Ft.

- 10318387 ©MLS
- 1 Bedroom
- 1 Bathroom
For Sale
$ 399,000 $ 438 / Sq. Ft.

- 10324784 ©MLS
- 1 Bedroom
- 1 Bathroom
For Sale
$ 265,000 $ 280 / Sq. Ft.

- 10323577 ©MLS
- 1 Bedroom
- 2 Bathroom


This REALTOR.ca listing content is owned and licensed by REALTOR® members of The Canadian Real Estate Association
Data provided by: Okanagan-Mainline Real Estate Board




