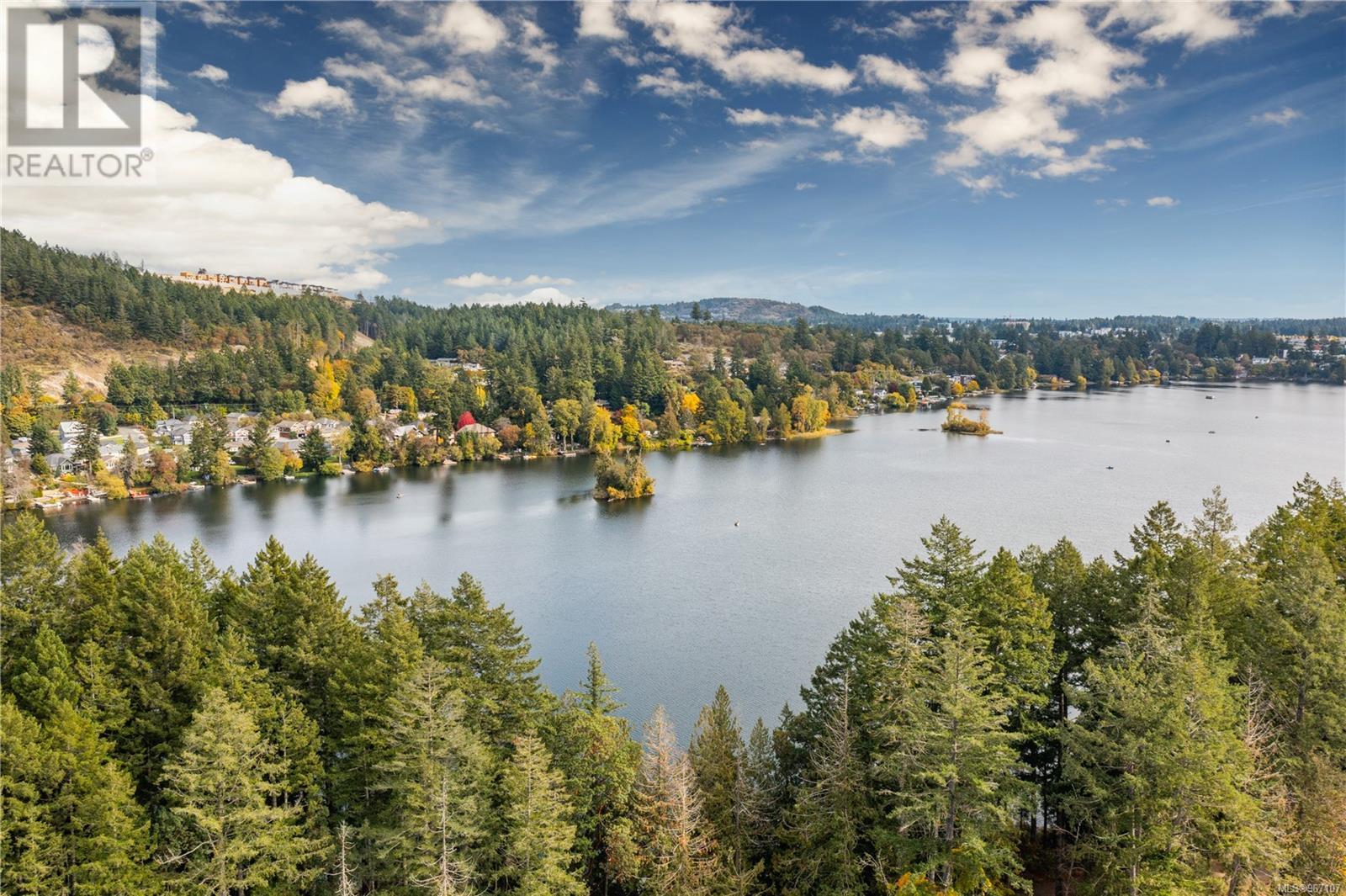- ©MLS 975606
- Area 937 sq ft
- Bedrooms 2
- Bathrooms 2
- Parkings 1
Description
Discover Solaris North, now available in the popular lakeside community of Westhills. South facing, expansive windows overlooking the courtyard, views of Mt. Wells and Sooke Hills, 937 sq ft of bright open concept, 2 bedrooms, 2 bathrooms and a den available now. Step out to your deck and soak up the sun at Solaris. Luxurious interiors include custom kitchens, warm neutral tones, quartz countertops throughout, tiled bathroom floors, ensuite with tiled shower, glass doors and double vanity. Outside, you will love the unique courtyard amenity with outdoor kitchen, BBQ’s, dining seating, herb garden, comfy seating around firepits, lake views, an outdoor gym area and even a putting green so you can hone your golf skills. Your dog will love their walks on the many trails through the forest, and alongside the lake. Endless outdoor adventure awaits with hiking and biking in Jordie Lunn Bike Park, outdoor rock climbing in Langford Gravity Zone and Nature Park and trail networks throughout the neighborhood. Urban convenience in the City of Langford is a couple of minutes away, with restaurants, grocery stores, big box stores, theatre, retail shopping, Starlight Stadium, Westhills Arena and Langford Lanes Bowling. There is always something fun to do in Langford. Conveniently located 2 min from Hwy#1 puts you on the road quickly for weekend getaways, or a trip to the city. With all school levels in the neighbourhood, your children can walk to school from K – 12. The island lifestyle is exciting, and Solaris is perfectly located to take full advantage of the many opportunities. Move in for the holidays! Contact us today to schedule your tour or visit the show suite at 205 -1110 Samar Crescent, open daily from 12 – 4pm. (id:48970) Show More
Details
- Constructed Date: 2024
- Property Type: Single Family
- Type: Apartment
- Total Finished Area: 937 sqft
- Access Type: Road access
- Neighbourhood: Westhills
- Maintenance Fee: 453.88/Monthly
Features
- Irregular lot size
- Pets Allowed
- Family Oriented
- Mountain view
- Air Conditioned
- Wall unit
- Baseboard heaters
Rooms Details For 506 1114 Samar Cres
| Type | Level | Dimension |
|---|---|---|
| Den | Main level | 5'5 x 7'10 |
| Bathroom | Main level | 3-Piece |
| Ensuite | Main level | 4-Piece |
| Primary Bedroom | Main level | 10'0 x 13'0 |
| Bedroom | Main level | 9'3 x 10'9 |
| Living room | Main level | 11'9 x 12'4 |
| Dining room | Main level | 11'9 x 8'8 |
| Kitchen | Main level | 10'6 x 9'2 |
| Entrance | Main level | 4'8 x 6'4 |
Location
Similar Properties
For Sale
$ 639,900 $ 705 / Sq. Ft.

- 975594 ©MLS
- 2 Bedroom
- 2 Bathroom
For Sale
$ 779,900 $ 439 / Sq. Ft.

- 967107 ©MLS
- 2 Bedroom
- 2 Bathroom
For Sale
$ 739,900 $ 467 / Sq. Ft.

- 967105 ©MLS
- 2 Bedroom
- 2 Bathroom


This REALTOR.ca listing content is owned and licensed by REALTOR® members of The Canadian Real Estate Association
Data provided by: Victoria Real Estate Board




