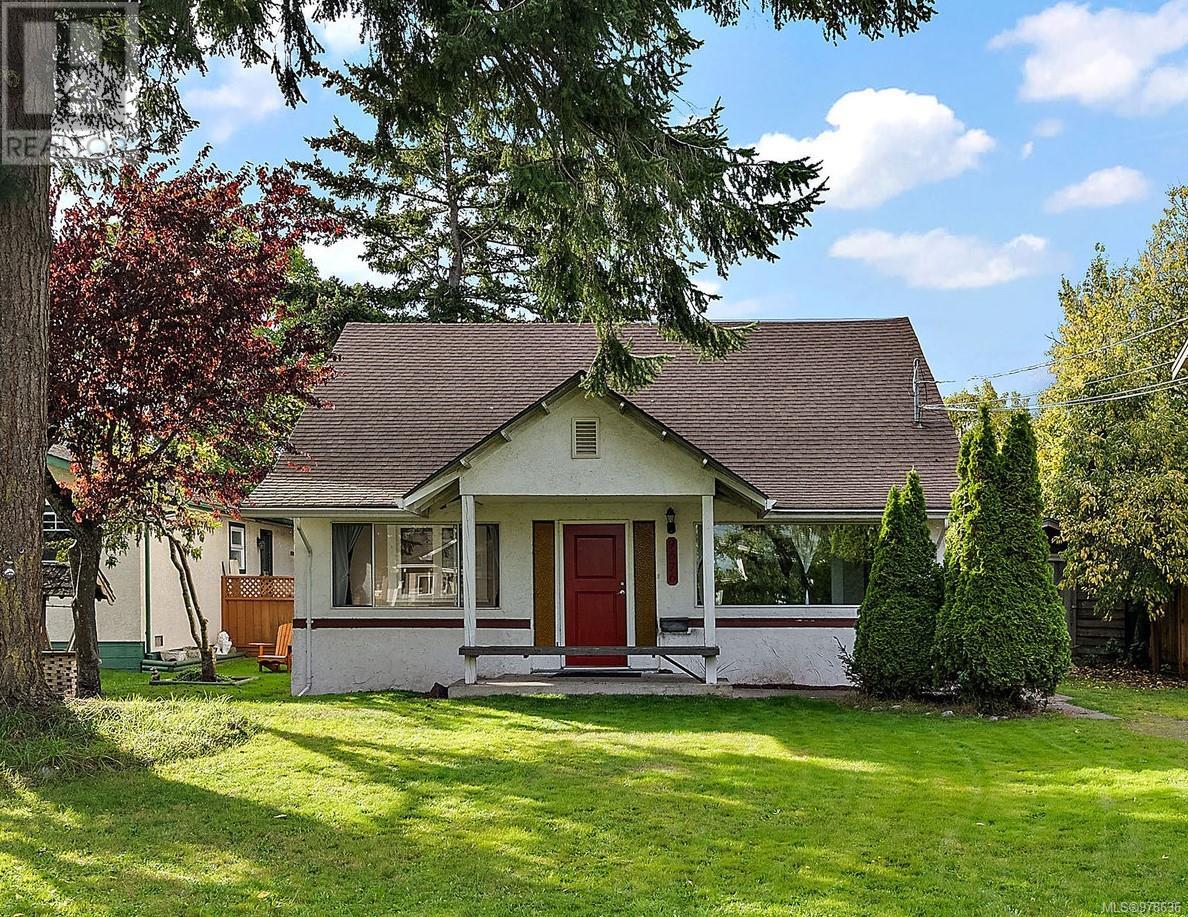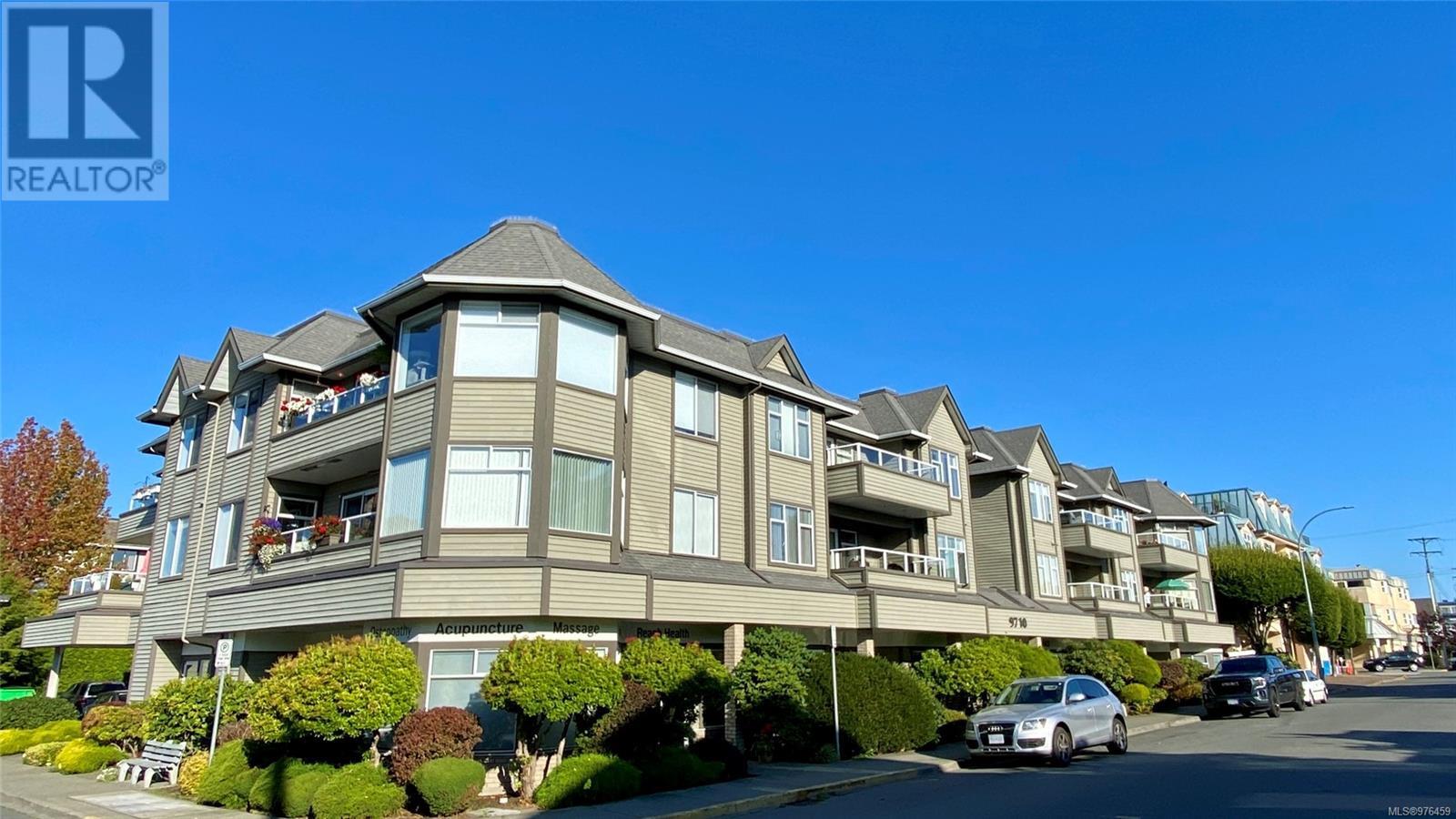- ©MLS 983002
- Area 1256 sq ft
- Bedrooms 2
- Bathrooms 2
Description
Discover this spacious and bright 2-bedroom, 2-bathroom condo offering 1,252 sq. ft. of comfortable living! The generous living room features a cozy gas fireplace and access to a west-facing patio, perfect for enjoying sunny afternoons. The large primary bedroom boasts a 3-piece ensuite, walk-in closet, brand new carpet and patio access. Relax in the main bathroom’s soaker tub, and enjoy the convenience of a sizable laundry room with extra storage. Ideally located just one block from Sidney's vibrant center, you're close to shopping, restaurants, medical offices, and transit. This move-in-ready home makes downsizing a breeze with its thoughtful layout and abundant space. Age-restricted to 55+, and your feline friends are welcome. Don’t miss this opportunity to enjoy the best of Sidney living! (id:48970) Show More
Details
- Constructed Date: 1992
- Property Type: Single Family
- Type: Apartment
- Total Finished Area: 1256 sqft
- Community: Centennial Square
- Neighbourhood: Sidney South-East
- Maintenance Fee: 492.00/Monthly
Features
- Rectangular
- Pets Allowed With Restrictions
- Age Restrictions
- See Remarks
- Baseboard heaters
Rooms Details For 205 9711 Fifth St
| Type | Level | Dimension |
|---|---|---|
| Balcony | Main level | 17' x 8' |
| Ensuite | Main level | 3-Piece |
| Laundry room | Main level | 11' x 5' |
| Bedroom | Main level | 12' x 9' |
| Bathroom | Main level | 3-Piece |
| Primary Bedroom | Main level | 15' x 12' |
| Kitchen | Main level | 19' x 8' |
| Dining room | Main level | 11' x 13' |
| Living room | Main level | 19' x 15' |
| Entrance | Main level | 8' x 4' |
Location
Similar Properties
For Sale
$ 899,000 $ 457 / Sq. Ft.

- 978636 ©MLS
- 2 Bedroom
- 1 Bathroom
For Sale
$ 849,900 $ 694 / Sq. Ft.

- 976459 ©MLS
- 2 Bedroom
- 2 Bathroom
For Sale
$ 2,650,000 $ 1,103 / Sq. Ft.

- 977493 ©MLS
- 2 Bedroom
- 3 Bathroom


This REALTOR.ca listing content is owned and licensed by REALTOR® members of The Canadian Real Estate Association
Data provided by: Victoria Real Estate Board




