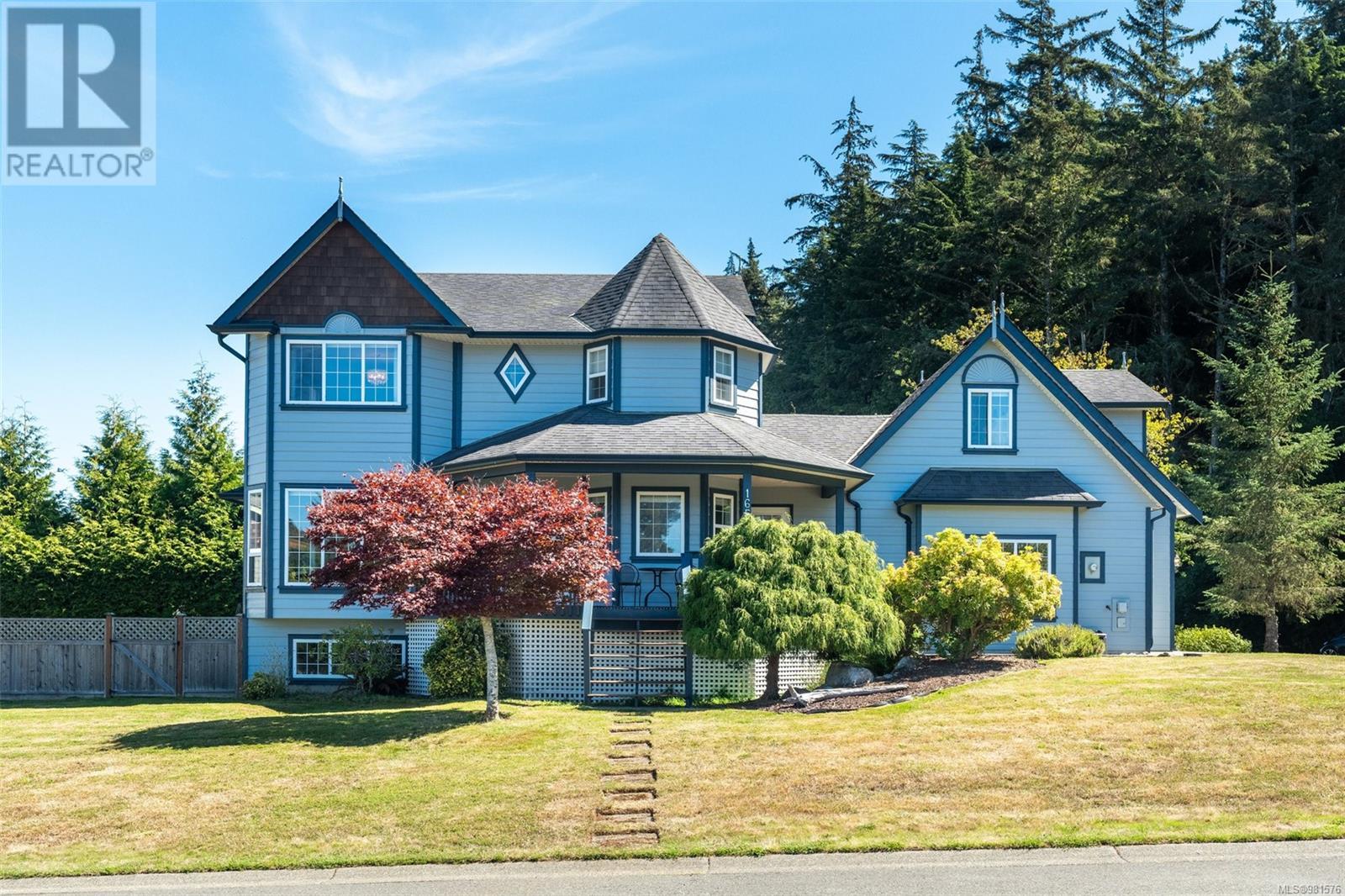- ©MLS 981610
- Area 2154 sq ft
- Bedrooms 3
- Bathrooms 3
- Parkings 4
Description
This quintessential farmhouse sits beautifully on a sunny half acre just a 5 min stroll from the Whiffin Spit waterfront! The cute front porch leads into the formal living room w/ vaulted ceilings, fireplace & lots of light. The open concept main floor features walnut floors, crown mouldings & is wheelchair accessible. From the spacious kitchen there is a sunken family room w/ French doors leading to the patio area which extends out to the beautiful flat, fully-fenced yard. The main floor also boasts two beds, two baths, laundry, garage, two patios & a deck! Upstairs is reserved for the spacious primary suite w/ ensuite & a private sitting area w/ ocean views! This comfortable home sits on a corner lots, across the street from Deerlepe Park & just minutes to bus routes, shopping, dining & more! The 4' crawlspace offers plenty of storage (w/NG connection) & the 0.46 acre corner lot w/ dual driveway offers long-term development potential. Don't miss this great home! See media links! (id:48970) Show More
Details
- Constructed Date: 1991
- Property Type: Single Family
- Type: House
- Total Finished Area: 1742 sqft
- Architectural Style: Westcoast
- Neighbourhood: Whiffin Spit
Features
- Level lot
- Corner Site
- Rectangular
- Patio(s)
- Patio(s)
- Dishwasher
- Baseboard heaters
Rooms Details For 1605 Whiffin Spit Rd
| Type | Level | Dimension |
|---|---|---|
| Ensuite | Second level | 3-Piece |
| Primary Bedroom | Second level | 11' x 20' |
| Storage | Main level | 12' x 12' |
| Patio | Main level | 19' x 13' |
| Patio | Main level | 19' x 10' |
| Porch | Main level | 17' x 5' |
| Bathroom | Main level | 2-Piece |
| Bedroom | Main level | 12' x 10' |
| Bedroom | Main level | 12' x 12' |
| Family room | Main level | 14' x 13' |
| Bathroom | Main level | 4-Piece |
| Kitchen | Main level | 8' x 23' |
| Dining room | Main level | 11' x 15' |
| Living room | Main level | 16' x 13' |
Location
Similar Properties
For Sale
$ 1,189,888 $ 312 / Sq. Ft.

- 981576 ©MLS
- 3 Bedroom
- 3 Bathroom
For Sale
$ 2,299,000 $ 572 / Sq. Ft.

- 968620 ©MLS
- 3 Bedroom
- 4 Bathroom
For Sale
$ 439,900 $ 323 / Sq. Ft.

- 982921 ©MLS
- 3 Bedroom
- 3 Bathroom


This REALTOR.ca listing content is owned and licensed by REALTOR® members of The Canadian Real Estate Association
Data provided by: Victoria Real Estate Board




