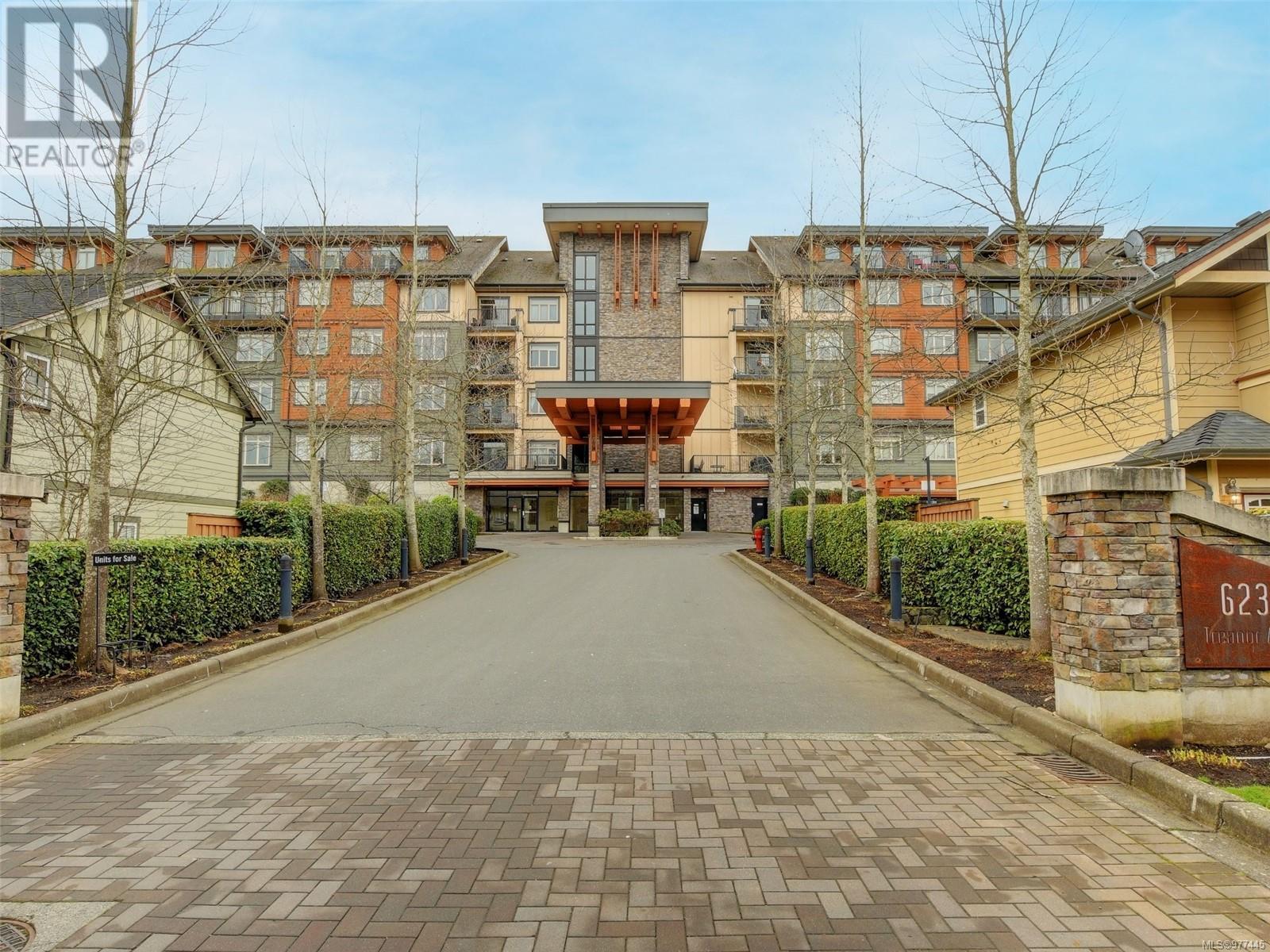- ©MLS 981557
- Area 1177 sq ft
- Bedrooms 2
- Bathrooms 2
- Parkings 1
Description
Situated in the HEART OF THE WESTSHORE tucked away at the quiet side of the prestigious “LA VIE” building, this END UNIT, designer inspired, 2 bedroom, 2 full bathroom + den area condo offers southern exposure and sweeping views of Mill Hill Regional Park. Featuring an open concept living space with separation between bedrooms & an abundance of natural light, kitchen with granite counters & stainless steel appliances, primary bedroom with spacious walk-in closet & 4-piece ensuite, cozy electric fireplace, in-suite laundry, & private spacious balcony - (BBQs allowed). No age restrictions, one cat or dog up to 20 kgs permitted, non-smoking building, rentals allowed - (not less than 30 days), one underground secured parking stall, additional bike storage and one storage locker. Located just moments from amenities at Millstream Village, Costco & Home Depot, Thetis Lake Regional Park trails, highway access, and much more. Don't miss your opportunity to own in one of the Westshore's most sought after communities! (id:48970) Show More
Details
- Constructed Date: 2009
- Property Type: Single Family
- Type: Apartment
- Total Finished Area: 1035 sqft
- Community: La Vie
- Neighbourhood: Thetis Heights
- Management Company: Proline Management Ltd.
- Maintenance Fee: 461.40/Monthly
Features
- Pets Allowed With Restrictions
- Family Oriented
- City view
- Mountain view
- Baseboard heaters
Rooms Details For 513 623 Treanor Ave
| Type | Level | Dimension |
|---|---|---|
| Balcony | Main level | 6'0 x 23'7 |
| Ensuite | Main level | 4-Piece |
| Primary Bedroom | Main level | 12'2 x 11'6 |
| Bedroom | Main level | 11'10 x 11'8 |
| Den | Main level | 6'9 x 7'6 |
| Bathroom | Main level | 4-Piece |
| Dining room | Main level | 9'3 x 9'0 |
| Living room | Main level | 9'6 x 13'0 |
| Kitchen | Main level | 8'3 x 10'4 |
| Entrance | Main level | 9'4 x 4'5 |
Location
Similar Properties
For Sale
$ 565,000 $ 499 / Sq. Ft.

- 983410 ©MLS
- 2 Bedroom
- 2 Bathroom
For Sale
$ 563,000 $ 530 / Sq. Ft.

- 977445 ©MLS
- 2 Bedroom
- 2 Bathroom
For Sale
$ 599,000 $ 627 / Sq. Ft.

- 981636 ©MLS
- 2 Bedroom
- 2 Bathroom


This REALTOR.ca listing content is owned and licensed by REALTOR® members of The Canadian Real Estate Association
Data provided by: Victoria Real Estate Board




