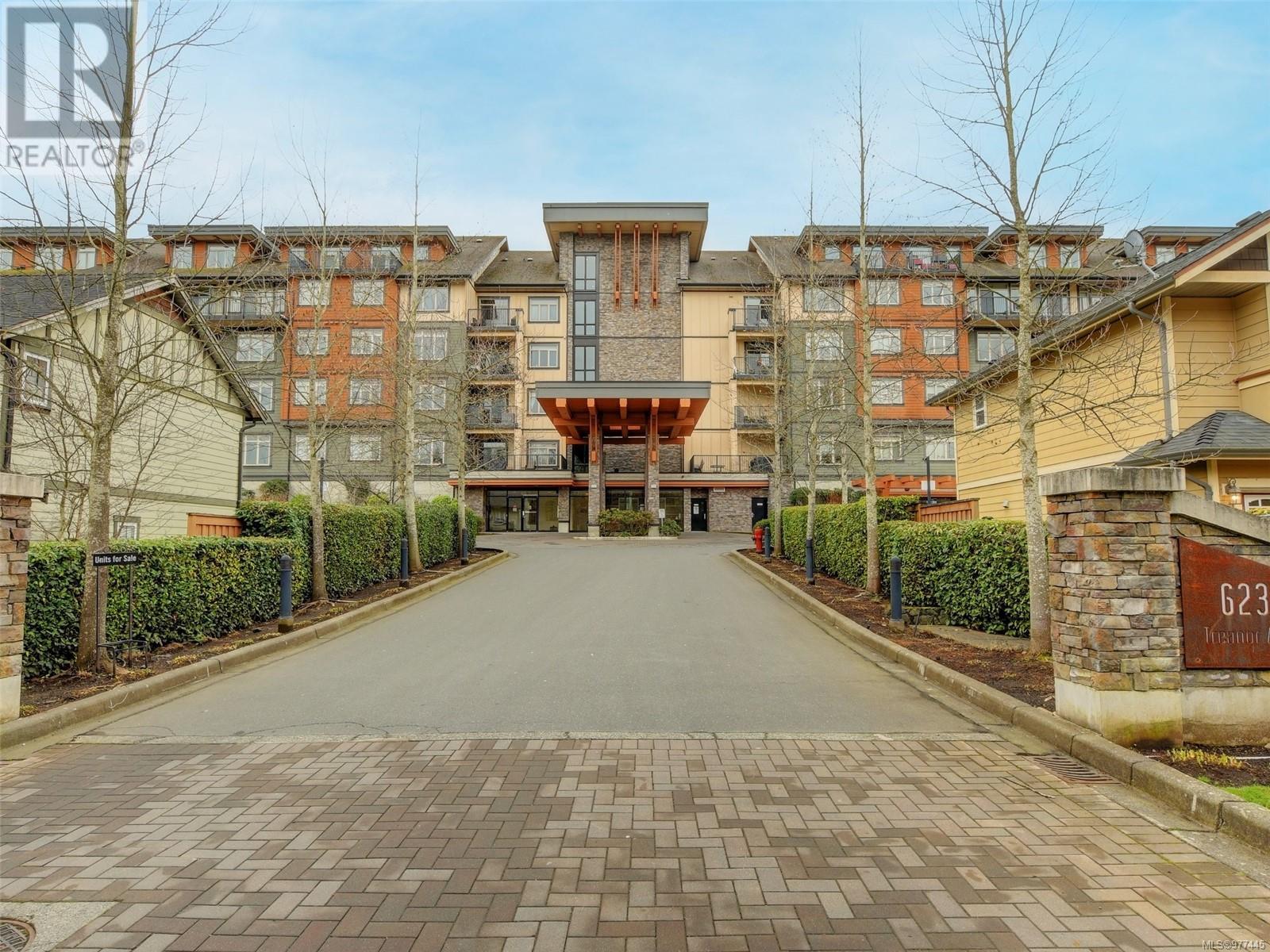- ©MLS 981636
- Area 955 sq ft
- Bedrooms 2
- Bathrooms 2
- Parkings 1
Description
Welcome to Sky Gate >This 2-bedroom, 2-bathroom ground-level condo features triple-pane windows, 9-foot ceilings, modern LED lighting, and soft-close cabinetry. The open plan kitchen has quartz counters, island, stainless steel appliances and a view to the pretty plantings by the patio. Primary bedroom has an ensuite and walk-through closet. Second bedroom is bright and spacious. In suite laundry room offers extra storage space. Extras include secure underground parking space (w EV charger!), storage locker, and amazing amenities: rooftop deck, fitness center, dog run, community gardens, EV charging stations, community lounge, and bike storage. Built green with solar panels, energy-efficient design, and air conditioning, this home is just steps from shops and parks.. Constructed to be Built Green and to Energy Step Code 4 of the BC Building Code. Sky Gate is one of Vancouver Island’s most environmentally-advanced multifamily buildings. Pets welcome. (id:48970) Show More
Details
- Constructed Date: 2022
- Property Type: Single Family
- Type: Apartment
- Total Finished Area: 873 sqft
- Neighbourhood: Florence Lake
- Management Company: Proline Management Ltd.
- Maintenance Fee: 339.41/Monthly
Features
- Pets Allowed
- Family Oriented
- Patio(s)
- Air Conditioned
- Heat Pump
Rooms Details For 111 2465 Gateway Rd
| Type | Level | Dimension |
|---|---|---|
| Patio | Main level | 8'0 x 10'3 |
| Primary Bedroom | Main level | 11'7 x 10'0 |
| Bedroom | Main level | 13'0 x 10'0 |
| Living room | Main level | 10'1 x 12'0 |
| Dining room | Main level | 10'1 x 12'0 |
| Kitchen | Main level | 10'8 x 10'3 |
| Entrance | Main level | 10'8 x 6'5 |
| Laundry room | Main level | 6'4 x 10'0 |
| Bathroom | Main level | 4-Piece |
| Bathroom | Main level | 3-Piece |
Location
Similar Properties
For Sale
$ 565,000 $ 499 / Sq. Ft.

- 983410 ©MLS
- 2 Bedroom
- 2 Bathroom
For Sale
$ 589,000 $ 500 / Sq. Ft.

- 981557 ©MLS
- 2 Bedroom
- 2 Bathroom
For Sale
$ 563,000 $ 530 / Sq. Ft.

- 977445 ©MLS
- 2 Bedroom
- 2 Bathroom


This REALTOR.ca listing content is owned and licensed by REALTOR® members of The Canadian Real Estate Association
Data provided by: Victoria Real Estate Board




