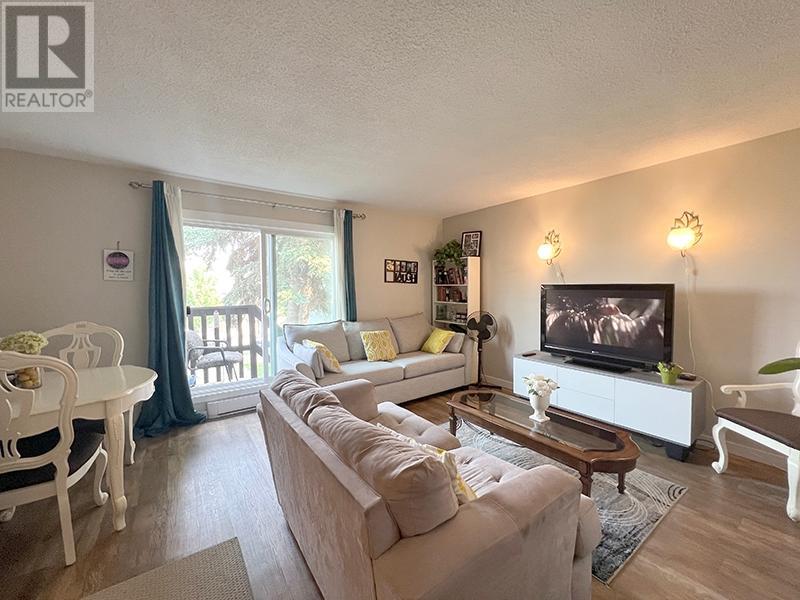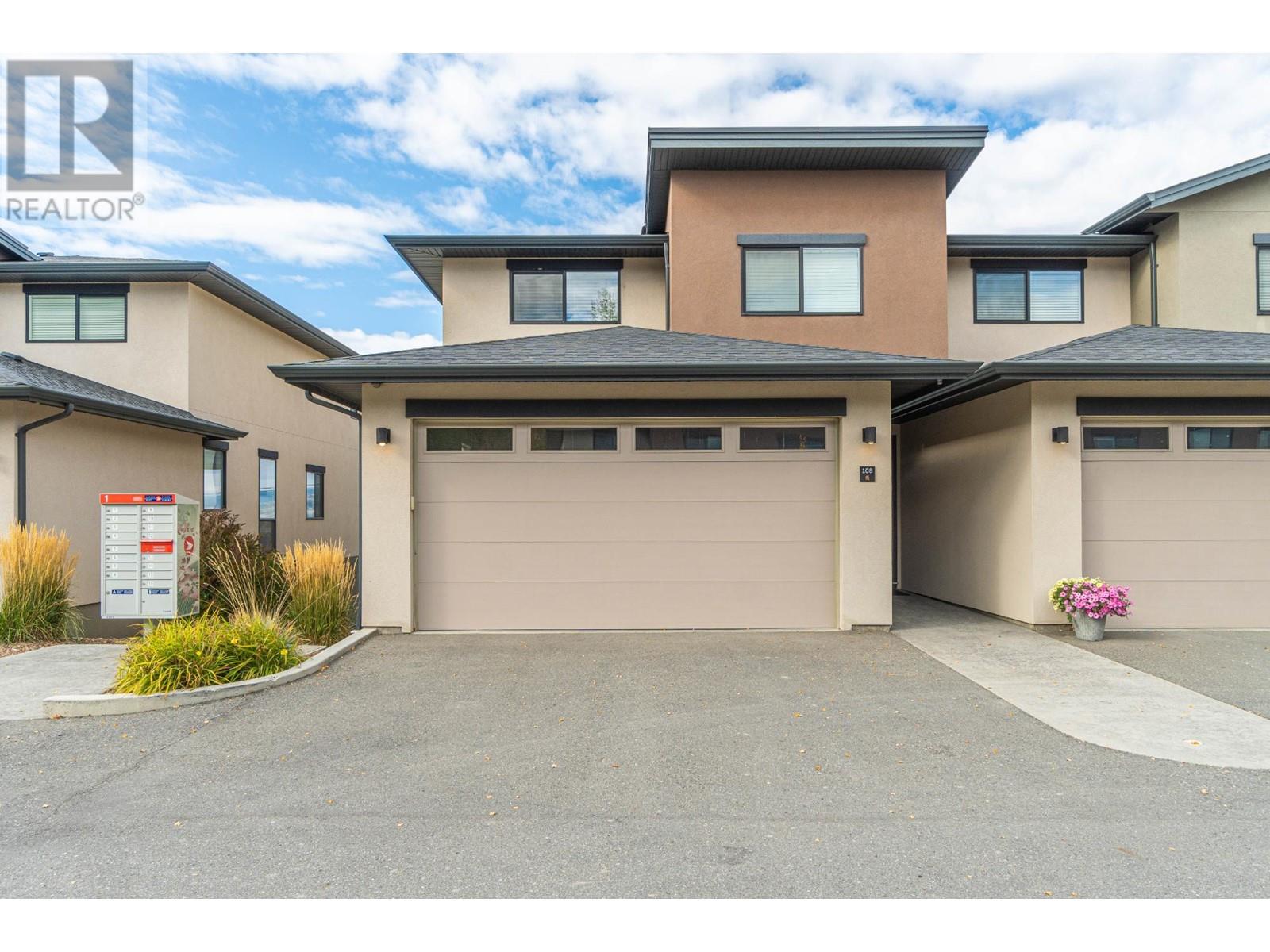- ©MLS 10329868
- Area 3844 sq ft
- Bedrooms 4
- Bathrooms 4
- Parkings 3
Description
Exquisitely designed, 2-storey home w/ full basement in one of Kamloops' most coveted areas. This beautiful home has seen attention to detail throughout & each corner radiates w/ craftsmanship & care. Boasting 4 bedrooms/3.5 bathrooms - ideal for a growing family or professional couple seeking low-maintenance living. Welcoming main floor w/ formal living room, separate dining room, family room & beautiful kitchen. Stunning primary suite w/ W/I closet room & ensuite. Insulated wine room for the wine lover. Addit. fam room + workshop down. Set on a 0.23 acre lot, you can enjoy the private & peaceful backyard finished w/ xeriscape, mature landscaping & charming pond. Special membrane installed under the lawn accommodates area for RV parking + 3-car attached garage & extended driveway make for ample parking. Meticulously maintained & updated over the years including recent durable metal roof & fresh exterior paint. Comprehensive list of updates and features avail. Centrally located. (id:48970) Show More
Details
- Constructed Date: 1994
- Property Type: Single Family
- Type: House
- Architectural Style: Split level entry
- Neighbourhood: Sahali
Ammenities + Nearby
- Recreation
- Shopping
- Recreation
- Shopping
Features
- Level lot
- Range
- Refrigerator
- Dishwasher
- Microwave
- Washer & Dryer
- Central air conditioning
- Security system
- Forced air
Rooms Details For 189 TROPHY Court
| Type | Level | Dimension |
|---|---|---|
| Bedroom | Second level | 10'0'' x 9'0'' |
| Bedroom | Second level | 11'0'' x 9'0'' |
| Primary Bedroom | Second level | 19'0'' x 12'0'' |
| Full bathroom | Second level | Measurements not available |
| Full bathroom | Second level | Measurements not available |
| Hobby room | Basement | 17'0'' x 12'0'' |
| Den | Basement | 12'0'' x 11'0'' |
| Bedroom | Basement | 11'0'' x 10'0'' |
| Laundry room | Basement | 9'6'' x 8'0'' |
| Family room | Basement | 14'0'' x 16'0'' |
| Full bathroom | Basement | Measurements not available |
| Laundry room | Main level | 7'6'' x 7'0'' |
| Foyer | Main level | 12'0'' x 10'6'' |
| Dining nook | Main level | 10'0'' x 9'0'' |
| Kitchen | Main level | 13'0'' x 10'0'' |
| Family room | Main level | 17'0'' x 13'0'' |
| Dining room | Main level | 10'6'' x 15'0'' |
| Living room | Main level | 15'6'' x 15'6'' |
| Partial bathroom | Main level | Measurements not available |
Location
Similar Properties
For Sale
$ 435,000 $ 327 / Sq. Ft.

- 180868 ©MLS
- 4 Bedroom
- 2 Bathroom
For Sale
$ 799,900 $ 262 / Sq. Ft.

- 181258 ©MLS
- 4 Bedroom
- 4 Bathroom
For Sale
$ 825,000 $ 360 / Sq. Ft.

- 181435 ©MLS
- 4 Bedroom
- 3 Bathroom


This REALTOR.ca listing content is owned and licensed by REALTOR® members of The Canadian Real Estate Association
Data provided by: Okanagan-Mainline Real Estate Board




