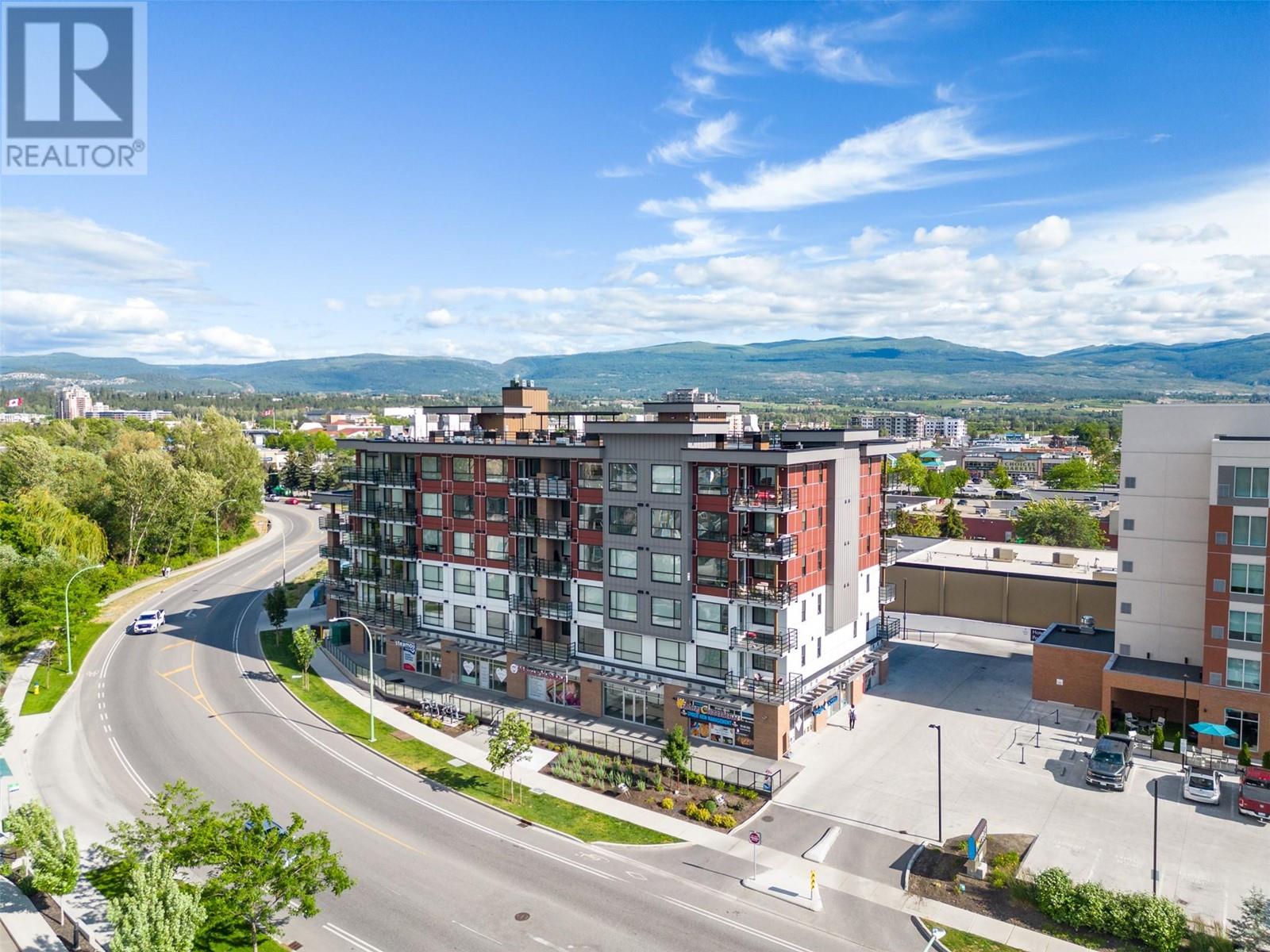- ©MLS 10330423
- Area 1253 sq ft
- Bedrooms 2
- Bathrooms 2
- Parkings 1
Description
BIG & BRIGHT CORNER UNIT! This highly sought after layout at Meadowbrook Estates is one of the largest 2 bedroom floorplans in the development. Featuring its own private entrance through a ground-floor patio and 9 foot ceilings with crown moldings. Enjoy your morning coffee in the sunshine on the covered east-facing patio. This corner unit boasts large windows that flood the home with natural light. This home also includes a cozy gas fireplace and gas BBQ outlet. Plus your gas costs are included in the strata fees. A generous laundry room with ample storage space is an added bonus, along with a separate storage unit just steps down the hall. Meadowbrook is sought after for its resort feel. Whether lounging poolside in the sunshine or having some laughs over a game of pool with friends in the newly remodeled clubhouse, it is a perfect place to call home. Amongst the amenities are 3 guests suites with low nightly rates. Meadowbrook is very centrally located, just a stone’s throw away from transit, shopping, recreation, and the rail trail. (id:48970) Show More
Details
- Constructed Date: 2003
- Property Type: Single Family
- Type: Apartment
- Access Type: Easy access
- Community: Meadowbrook Estates
- Neighbourhood: Dilworth Mountain
- Pool Type: Inground pool, Outdoor pool
- Maintenance Fee: 518.77/Monthly
Ammenities + Nearby
- Clubhouse
- Public Transit
- Shopping
- Public Transit
- Shopping
Features
- One Balcony
- Clubhouse
- Wall unit
- Storage, Locker
Rooms Details For 1962 Enterprise Way Unit# 108
| Type | Level | Dimension |
|---|---|---|
| 3pc Bathroom | Main level | 4'11'' x 9'3'' |
| 4pc Ensuite bath | Main level | 5'5'' x 9'1'' |
| Bedroom | Main level | 11' x 17'7'' |
| Dining room | Main level | 11'6'' x 11'4'' |
| Kitchen | Main level | 10' x 9'9'' |
| Laundry room | Main level | 6'8'' x 11'2'' |
| Living room | Main level | 13'6'' x 20'3'' |
| Primary Bedroom | Main level | 14'10'' x 13'4'' |
Location
Similar Properties
For Sale
$ 510,000 $ 572 / Sq. Ft.

- 10330865 ©MLS
- 2 Bedroom
- 2 Bathroom
For Sale
$ 510,000 $ 554 / Sq. Ft.

- 10324293 ©MLS
- 2 Bedroom
- 2 Bathroom
For Sale
$ 499,000 $ 524 / Sq. Ft.

- 10326083 ©MLS
- 2 Bedroom
- 2 Bathroom


This REALTOR.ca listing content is owned and licensed by REALTOR® members of The Canadian Real Estate Association
Data provided by: Okanagan-Mainline Real Estate Board




