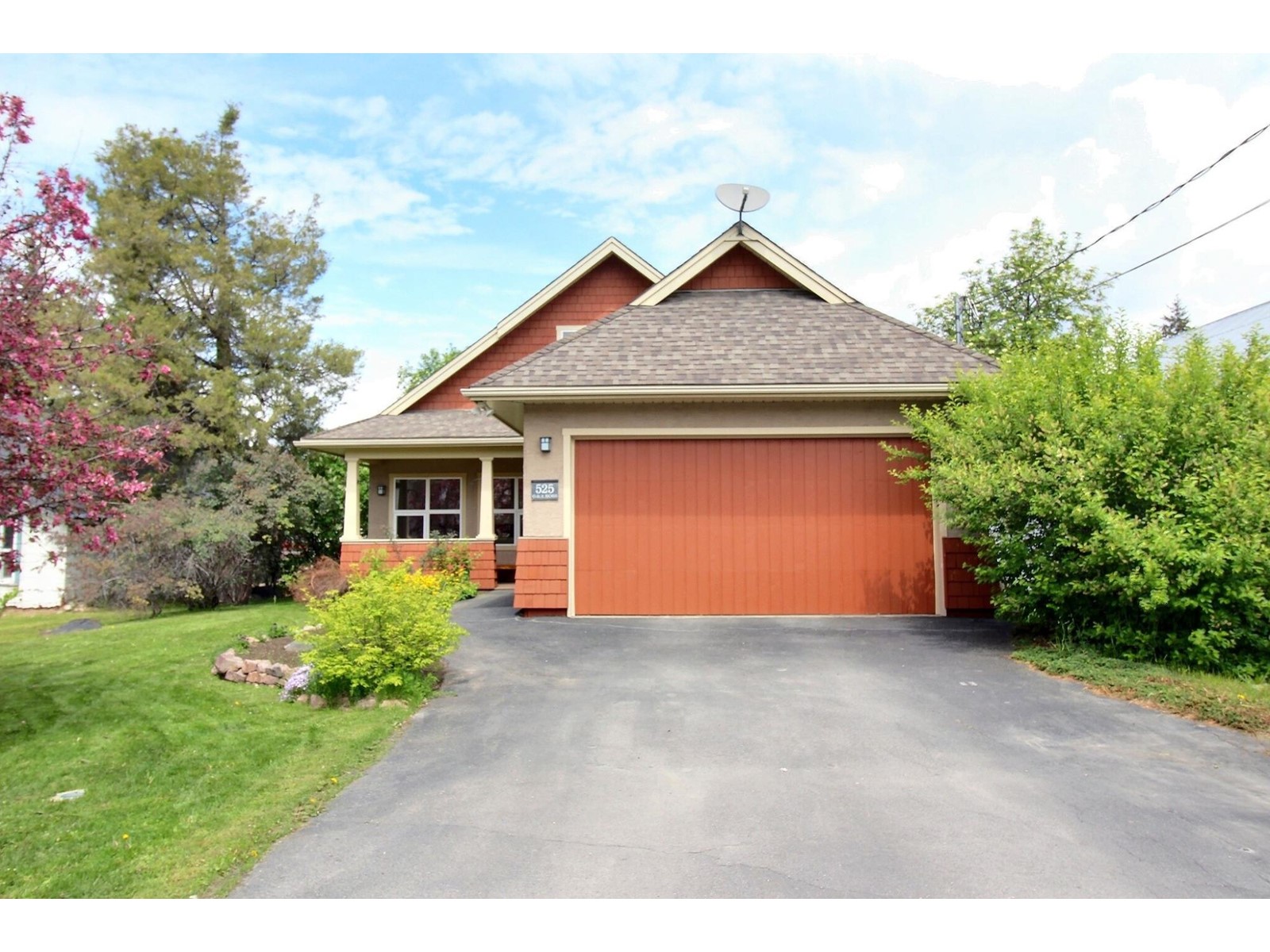- ©MLS 10330771
- Area 3000 sq ft
- Bedrooms 3
- Bathrooms 3
Description
Immaculately maintained 3 bed, 3 bath home on a spacious .5 acre lot in the highly desirable neighborhood of 1309 Selkirk Drive. This charming property boasts a manicured lawn, mature trees, and beautiful flower beds. The interior showcases pristine hardwood floors, and plush carpets, and has been lovingly cared for by its original owner. Stay cool in the summer thanks to a central heat pump system, or enjoy outside from the beautiful back deck looking at the surrounding mountains. Located on the ridge side of Selkirk Drive you can enjoy the Town of Golden as a backdrop through the trees of your backyard. A rare find in this sought-after location, offering both comfort and tranquility. Contact your REALTOR? today for more information or to book your viewing! (id:48970) Show More
Details
- Constructed Date: 1976
- Property Type: Single Family
- Type: House
- Neighbourhood: Golden
Features
- Level lot
- Jacuzzi bath-tub
- Mountain view
- Valley view
- Dishwasher
- Dryer
- Range - Electric
- Washer
- Central air conditioning
- Security system
- Baseboard heaters
- Forced air
- Heat Pump
Rooms Details For 1309 SELKIRK Drive
| Type | Level | Dimension |
|---|---|---|
| Bedroom | Second level | 10'7'' x 13'10'' |
| Bedroom | Second level | 10'8'' x 13'10'' |
| 4pc Ensuite bath | Second level | Measurements not available |
| Primary Bedroom | Second level | 16'2'' x 10'10'' |
| 4pc Bathroom | Second level | Measurements not available |
| Storage | Basement | 12'7'' x 11'6'' |
| Storage | Basement | 19'6'' x 11'0'' |
| Laundry room | Basement | 14'8'' x 11'6'' |
| Storage | Basement | 21'9'' x 7'11'' |
| Storage | Basement | 6'2'' x 5'2'' |
| Recreation room | Basement | 27'3'' x 13'7'' |
| 2pc Bathroom | Main level | Measurements not available |
| Family room | Main level | 18'3'' x 11'9'' |
| Dining room | Main level | 12'11'' x 11'9'' |
| Kitchen | Main level | 18'0'' x 11'9'' |
| Living room | Main level | 28'0'' x 13'3'' |
Location
Similar Properties
For Sale
$ 499,000 $ 301 / Sq. Ft.

- 10329635 ©MLS
- 3 Bedroom
- 2 Bathroom
For Sale
$ 980,000

- 2477435 ©MLS
- 3 Bedroom
- 3 Bathroom
For Sale
$ 695,000 $ 334 / Sq. Ft.

- 2479520 ©MLS
- 3 Bedroom
- 3 Bathroom


This REALTOR.ca listing content is owned and licensed by REALTOR® members of The Canadian Real Estate Association
Data provided by: Okanagan-Mainline Real Estate Board




