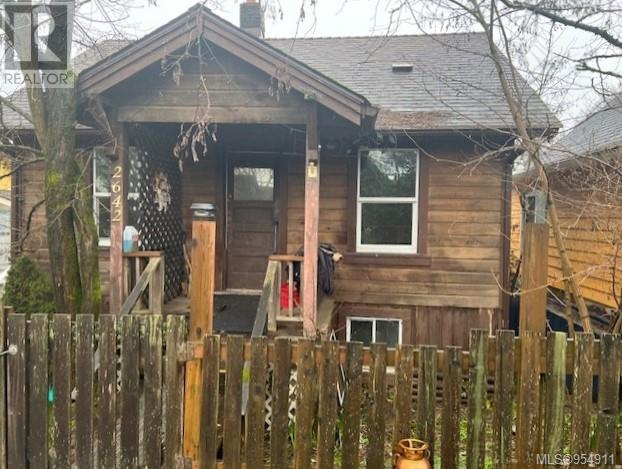- ©MLS 983439
- Area 835 sq ft
- Bedrooms 2
- Bathrooms 2
- Parkings 1
Description
Last unit available! Welcome to Woodwards Village, a brand-new offering for the Alberni Valley market proudly developed by the renowned & reputable LeFevre & Co. Enjoy the comfort of a brand new home, at an affordable price point. This modern & thoughtfully designed townhome features 2 bedrooms & 2 bathrooms. Enjoy natural light with skylights & privacy with roller blinds. The kitchen boasts wide plank, white oak laminate floors, charcoal matte cabinetry with oak wood grain shelving & stainless-steel appliances. Each home's parking spot is EV charging capable. This unit offers a treed outlook from its private, fully fenced backyard. Just seconds (half a block!) away from the desirable Weaver Park, a perfect place to walk your dog & enjoy nature. Located in the uptown area, steps away from restaurants & breweries, shopping, Canal Beach, hiking trails, the Harbour Quay waterfront and the up & coming Somass Lands. Perfect for working professionals, first time buyers or investors! (id:48970) Show More
Details
- Constructed Date: 2024
- Property Type: Single Family
- Type: Row / Townhouse
- Total Finished Area: 835 sqft
- Neighbourhood: Port Alberni
- Maintenance Fee: 179.00/Monthly
Features
- Park setting
- Pets Allowed
- Family Oriented
- Mountain view
- Baseboard heaters
Rooms Details For 3 2846 4th Ave
| Type | Level | Dimension |
|---|---|---|
| Bedroom | Second level | 10 ft x 9 ft |
| Bathroom | Second level | 9 ft x 5 ft |
| Primary Bedroom | Second level | 14 ft x 10 ft |
| Bathroom | Main level | 5 ft x 5 ft |
| Kitchen | Main level | 11 ft x 11 ft |
| Living room | Main level | 15 ft x 13 ft |
Location
Similar Properties
For Sale
$ 280,000 $ 245 / Sq. Ft.

- 976116 ©MLS
- 2 Bedroom
- 1 Bathroom
For Sale
$ 429,000 $ 590 / Sq. Ft.

- 973068 ©MLS
- 2 Bedroom
- 1 Bathroom
For Sale
$ 275,000 $ 236 / Sq. Ft.

- 954911 ©MLS
- 2 Bedroom
- 1 Bathroom


This REALTOR.ca listing content is owned and licensed by REALTOR® members of The Canadian Real Estate Association
Data provided by: Vancouver Island Real Estate Board




