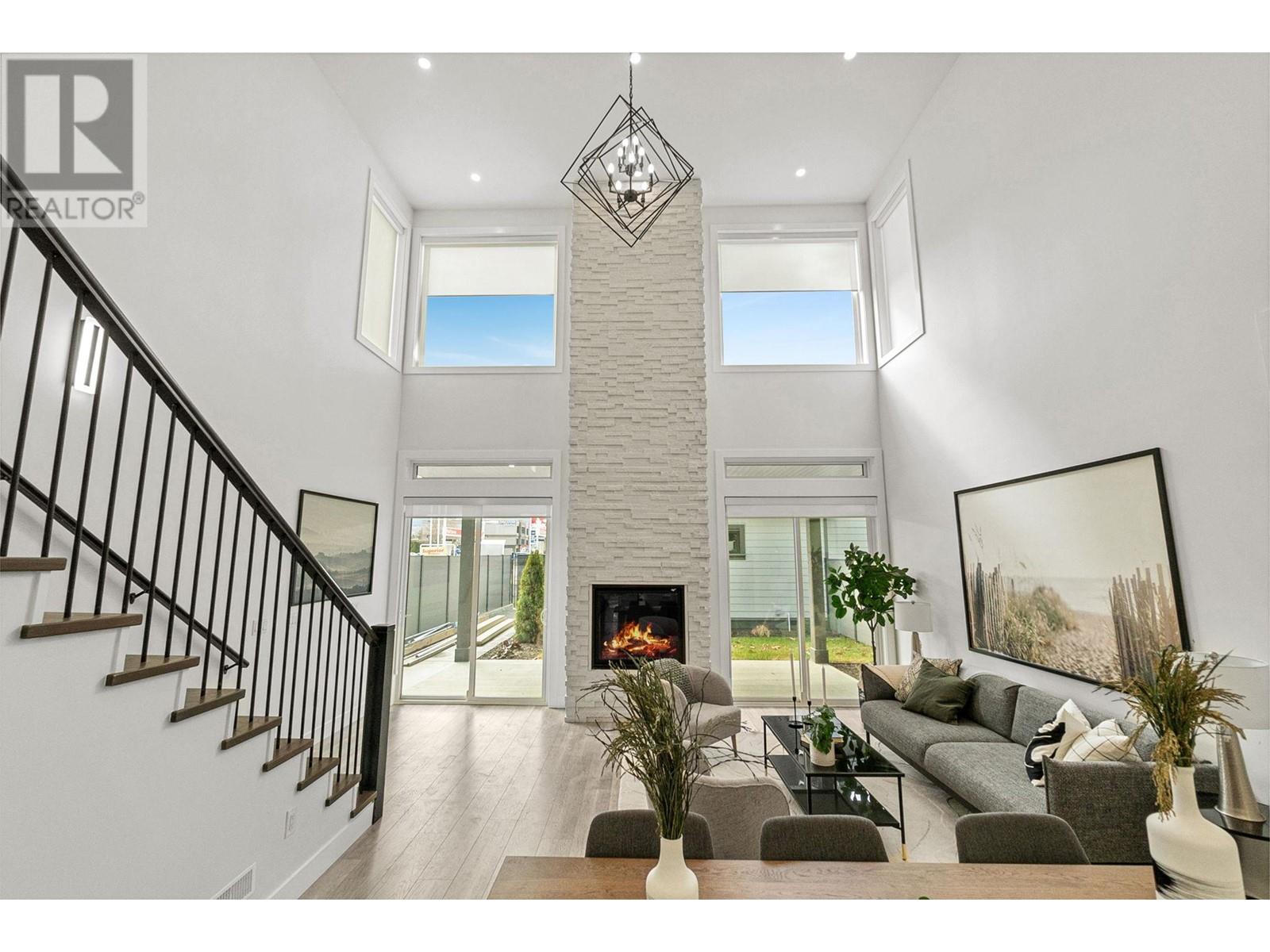- ©MLS 10330923
- Area 1726 sq ft
- Bedrooms 3
- Bathrooms 3
- Parkings 3
Description
Discover the pinnacle of resort-style living at Lakeshore at Manteo. This stunning 3-bedroom, 3-bathroom townhome is ideally positioned on the coveted Okanagan waterfront in the heart of Lower Mission. The open-concept layout boasts a spacious kitchen and dining area, flowing seamlessly into the inviting living room. Expansive glass folding doors open onto a private patio, offering spectacular views of the beach and lake. With a northwest-facing orientation, the patio provides the perfect setting for breathtaking sunsets and tranquil mornings. Perfect for entertaining, the home is equipped with built-in speakers throughout, including on the patio, setting the tone for any occasion. The upstairs primary suite offers a peaceful retreat, featuring panoramic lake views that create a serene start to your day. Two generously sized additional bedrooms share a full bathroom, providing comfort and privacy. This exceptional townhome also includes your very own private wharf and boat slip that can accommodate up to 28ft Vessels, offering direct access to the water. Lakeshore at Manteo is the ideal blend of luxury, comfort, and lakeside living. (id:48970) Show More
Details
- Constructed Date: 2015
- Property Type: Single Family
- Type: Row / Townhouse
- Community: Lakeshore at Manteo
- Neighbourhood: Lower Mission
- Pool Type: Inground pool, Outdoor pool
- Maintenance Fee: 938.00/Monthly
Ammenities + Nearby
- Recreation
- Shopping
- Recreation
- Shopping
Features
- Central island
- Balcony
- Dock
- Lake view
- Refrigerator
- Dishwasher
- Dryer
- Cooktop - Gas
- Oven - gas
- Range - Gas
- Microwave
- Washer
- See Remarks
Rooms Details For 3756 Lakeshore Road Unit# 13
| Type | Level | Dimension |
|---|---|---|
| Living room | Second level | 15'3'' x 15'1'' |
| Dining room | Second level | 11'9'' x 13'6'' |
| Kitchen | Second level | 15'2'' x 17'1'' |
| 4pc Bathroom | Third level | 8'6'' x 5' |
| Bedroom | Third level | 9'11'' x 15'10'' |
| Bedroom | Third level | 8'6'' x 14'1'' |
| Full ensuite bathroom | Third level | 8'6'' x 8'5'' |
| Primary Bedroom | Third level | 12'10'' x 10'11'' |
| 3pc Bathroom | Main level | 4'1'' x 9' |
| Foyer | Main level | 6'4'' x 19'9'' |
Location
Similar Properties
For Sale
$ 1,175,500 $ 460 / Sq. Ft.

- 10330486 ©MLS
- 3 Bedroom
- 4 Bathroom
For Sale
$ 1,199,000 $ 563 / Sq. Ft.

- 10320199 ©MLS
- 3 Bedroom
- 4 Bathroom
For Sale
$ 1,149,000 $ 699 / Sq. Ft.

- 10329977 ©MLS
- 3 Bedroom
- 3 Bathroom


This REALTOR.ca listing content is owned and licensed by REALTOR® members of The Canadian Real Estate Association
Data provided by: Okanagan-Mainline Real Estate Board




